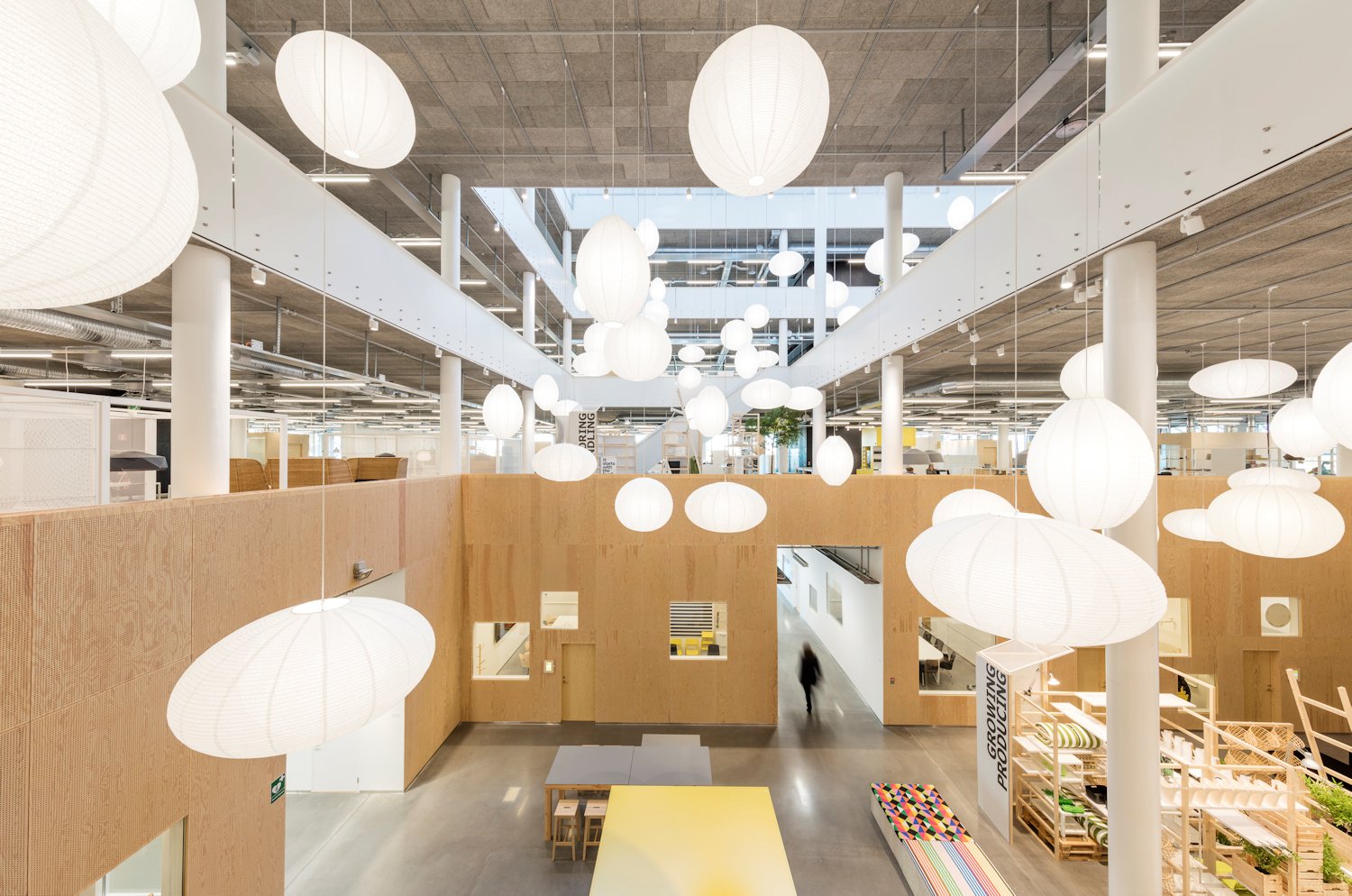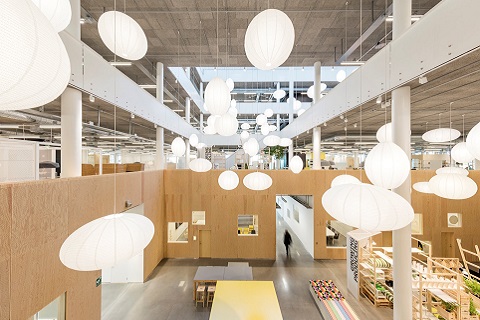First BREEAM Outstanding certification in Sweden
![]()
Project Details
- Scheme & Version: International New Construction 2013
- Stage: Final
- Location: Malmö, Sweden
- Score & Rating: 89.8% Outstanding
- Certificate Number: BREEAM-0058-2312
Project Team
- Client / Investor / Developer: IKEA Fastigheter AB
- Assessor/AP: Bengt Dahlgren Syd AB
- Contractor: Peab Sverige AB
- Project Manager: Forsen Projekt AB
- Architect / Design Team: Dorte Mandrup Arkitekter
- Occupier: IKEA
About the building
Hubhult is designed as a global meeting place for all of IKEA’s operations.
The four-storey building is set up to promote an activity-based approach for working and encourage interactions, with 80 meeting rooms and numerous quiet, creative, and open spaces. In addition to the 1,000 employees, nearly 200 visitors are expected every day. Therefore, the placement of Hubhult is optimal with close proximity to a modern IKEA store, 20 minutes to an international airport, and only an hour from Älmhult, which is the heart of IKEA and the center of the IKEA home furnishing expertise.
Images © Adam Mørk, Dorte Mandrup Arkitekter, except where stated otherwiseGreen Strategy
Hubhult was designed based on IKEA’s design philosophy when creating home furnishings. This means it is important to combine sustainability with an attractive price, functionality, quality and appealing shape.
“To create a sustainable meeting place for the future is as much about the building as our approach to working” Staffan Lindquist, CEO, IKEA Services AB

Energy needs met by onsite PV and 3 newly created wind farms, built to supply electricity for all of the IKEA’s operations across Sweden. Predicted energy use 72% better than that required by Swedish building regulations.
High emphasis placed on employee health. Lighting, shading, thermal comfort and acoustics optimised for occupiers. CO2 sensors adjust air flows.
10 water meters, low-flow showerheads saves 249,832 litres of water per year, native landscaping selected to thrive on natural rainfall.
Structural building 100% responsibly sourced, wood products 100% FSC-certified. 99.9% of insulation achieved highest Green Guide rating, A or A+. Almost 50% of walls, windows and ceilings achieved Green Guide A or A+ .
12x increase in plant species compared to before construction, 2820 m2 of green roofing.
Parking for 150 bicycles, 12 electric car recharging stations, 100% credits achieved.
Food waste is collected and sent to a facility to generate biogas, saving 12,600 kg of CO2 emissions per year. It is used, for example, to power local and regional buses.
Early involvement with the design team and contractor led to increased dialogue amongst the project team and greater awareness of environmental issues during the construction process.
Heating system consists of an aquifer layer combined with a heat pump. Electricity demand is met by 100% renewable energy, therefore with no associated NOx or CO2 emissions.
