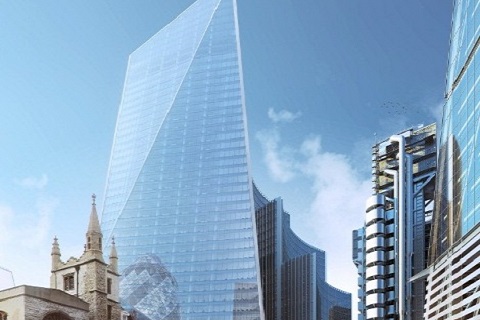Awarded the first ever Design Stage Certificate under UK New Construction 2014 Scheme
Project Details
- Scheme & Version: New Construction Offices 2014
- Stage: Interim
- Location: London, UK
- Size: 37,000 m2
- Score & Rating: 77.0% Excellent
- Certificate Number: BREEAM-0056-1852
Project Team
- Client: WRBC Development Ltd
- Architects: KPF
- Building Services Engineer: Arup
- Structural Engineer: Arup
- Façade Engineer: Arup
- BREEAM Assessor Company: Arup
- Ecologist: Arup
- Contractor: Skanska
About the Building
The Lime Street tower will be approximately 190m tall, with 35 floors of offices above ground and mezzanine levels, with an additional two basement and two roof plant levels. The tower will provide approximately 400,000 sq. ft. of office accommodation and floor space is arranged around a side core located to the south of the building, which maximises available floor area, limits solar gain and offers views of London to the north, east, west and south west.
Public space created by the development will include a ‘square’ of approximately 11,000 sq. ft. which will complement the existing precinct between the Willis Building and Lloyd’s of London. The tower, which is due for completion in 2017, will be the new European headquarters for global insurance company, W. R. Berkley Corporation, who will occupy one fifth of the building, bringing all of its London employees together. The remaining office space will be available for lease.
Environmental Features
- 25% operational carbon reduction achieved without compromising the architectural vision of the building, which included a high level of transparency
- All upper floors achieved Green Guide rating of A+ for embodied impacts, partially delivered through minimising the use of concrete
- 45% reduction in potable water use compared to a typical tower, achieved through the use of low-flush and low-flow sanitary ware
- Support for sustainable commuting with the incorporation of secure, covered storage in the building for 370 bicycles as well as 172 lockers and 36 showers
- Biodiverse green roof, incorporating native wildflower species
Within the Design Stage assessment, the building scored full marks in the Transport category and performed highly in the Energy (76.2%), Water (77.8%) and Management (77.8%) categories.

Building Services
The building services design for 52 Lime Street takes a hybrid approach, providing centralised wet and power services with on-floor air handling plant. The office areas will be conditioned by a wet fan coil air conditioning system. On floor air handling units, connected to louvres integrated into the facade of the building, will supply fresh air to the rear of each of the floor fan coil units. Perimeter fan coil units will be four-pipe (heating and cooling). Internal zone fan coil units will be cooling type only. Chilled water for cooling will be generated using a combination of roof-mounted cooling towers and chillers. The chilled water will supply cooling demands throughout the building via risers complete with connections at each load point. Each of these connections will be provided with a heat meter to enable consumption monitoring and recharging to tenants where appropriate. Gas boilers will provide low temperature hot water for heating. This will supply the heating load centres via risers and local connections in a similar manner to the chilled water connections.
Green Strategy
52 Lime Street’s BREEAM achievements are the result of strong collaboration from the outset between the architects, building engineers, façade engineers and client to develop a design that would deliver significant operational carbon savings without relying on extensive renewable energy add-ons. The design’s 25% operational carbon savings have been achieved via an efficient mechanical design, a high performance building envelope and low energy lighting. The passive approach to the building’s energy strategy was crucial.
