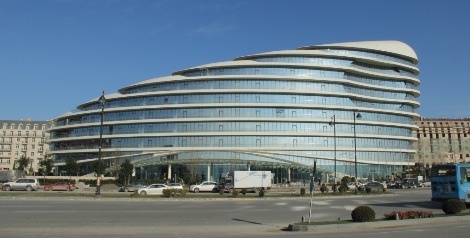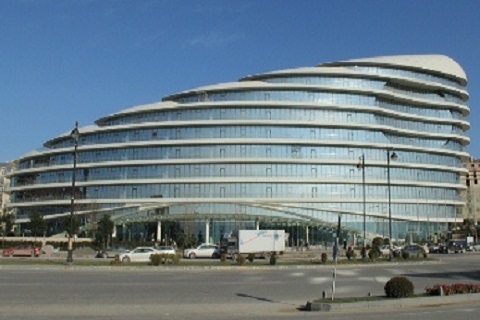The Baku Skyline is changing with the regeneration of the black city industrial area
Project Details
- Scheme & Version: International New Construction 2013: Offices
- Stage: Final
- Location: Baku, Azerbaijan
- Size: 15,861 m2
- Score & Rating: 48.5%, Good
- Certificate Number: BREEAM-0057-2834
Project Team
- Client: ADEC
- Architect: Atkins
- Contractor: TML Construction
- Building services: MAPET İNŞAAT TAAHHÜT PROJE ve DIŞ TİCARET A. Ş.,
- BREEAM Assessor: JLL
Related links JLL’s press release for Baku White City
About the building
The impetus for this redevelopment was provided in 2006 when His Excellency Ilham Aliyev, President of Azerbaijan, issued a decree entitled “Comprehensive action plan for improving the ecological conditions in the Azerbaijan Republic during 2006-2010”. A sustainable approach, long-term vision, and contemporary urban design principles places the region on the world map of leading urban projects.
The area formerly known as the Black City is being gradually transformed into a vibrant, comfortable business and residential destination, which is symbolic of Baku’s progress. The special meaning of the project for the country brings particular attention to environmental issues, and in line with the ecological decree principles, the project team chose BREEAM as the international best practice standard practice for designing sustainable buildings.
The Baku White City Office Building is the first project of the regeneration plan and provides Class A offices with a world-class specification. Along with the building’s accessibility and a host of local amenities, the state-of-the-art offices will give its occupants a distinctive market presence. International companies looking for a base in Baku will find the environmental credentials of this building, demonstrated by its BREEAM certification, an important attraction.
Ksenia Agapova, Associate Director, JLL
“Environmental strategy and action plans are important competitive advantages for international tenants choosing to locate in the Baku White City Office building. BREEAM certification was chosen by the client, ADEC, in order to uplift the building’s value for future tenants, as well to provide international recognition for high quality construction. BREEAM addresses energy efficiency in the the building, and a holistic approach to sustainable design and construction. A successful certification outcome has motivated the client to choose BREEAM principles and certification for the next project within the redevelopment plan. For this second assessment, the certification process has started at an earlier concept design stage in order to gain the maximum benefit from BREEAM for future tenants”.
Environmental features
- The building is designed to provide a comfortable environment for occupants. Almost 100% of office space has access to daylight and external views, with fresh air provided all year round through natural stack ventilation.
- Energy efficiency is achieved through high quality architectural design (covering building orientation, shape & access to daylight), natural extract systems, efficient high-end lighting and automated controls.
- Alternative modes of transport are encouraged through the use of specialised facilities – including cycle racks and electric vehicle charging. A complex, holistic approach to travelling and its environmental impact was developed with a specific Travel Plan for the project.
- Water efficiency is achieved through measures to reduce water use (efficient sanitary fittings and irrigation) and avoidance of leakage.
- During the design stage a series of studies were conducted to make informed decisions on design alternatives – such as energy modelling in line with international ASHRAE standards, or lifecycle impact assessment of materials with the use of IMPACT tool
- State-of-the-art landscaping enhances local biodiversity by providing floral features with planting from regions with similar climate conditions. The new ecosystem has enriched the area and helped create a socially appealing destination.
- The building performed best in the Health and Wellbeing category (almost 76% of all available credits) due to the high quality of the design and use of materials, The Transport category scored highly (88%) due to public transport improvement plans and an effort to introduce alternative modes of transport. The Water section achieved 88% due to innovative water technologies.
Building Services
- The building uses a highly efficient fourth generation VRV system for cooling and high efficiency (almost 92%) boilers for heating. Daylight is combined with efficient LED and T5 artificial lighting, controlled through detection sensors.
- Fresh air is distributed with the use of mechanical ventilation, whilst air extract is performed in a natural manner.
- Energy use within the building is sub-metered in order to provide better building management.
- The water supply system is equipped with filtration and a softener in order to improve water quality. In case of emergency an isolated tank (protected by an antibacterial coating) contains a water supply for 3 days. All WCs are fitted with water efficient fittings (taps with 3,8 l\min consumption, low-flush toilets) and solenoid valves to protect from leakage.
- The building uses energy efficient elevators with cabins for up to 13 people and a speed of 1.75 m/s.
- A waste disposal area is equipped with a compactor and a dedicated space for recyclable materials.
Green Strategy
The environmental strategy of the building was developed by the architect to focus on reducing of the impact of the building on the local environment, as well as on improving the quality of the internal environment to provide a high standard of healthy office space. Every floor has its own balcony and the five top levels of the building feature extensive terraces. These provide occupants with access to fresh air and breathtaking views of the city and the Caspian Sea. Natural light and views create an inspiring environment for business on each floor. The façade of the building is designed as a ‘quiet’ wall system that incorporates high-performance double-glazing to help minimise sound and provide a calm workplace. This system effectively blocks external noise, giving the building a striking appearance. Modern, attractive and sustainable materials were used in the structure and fit-out of the building

