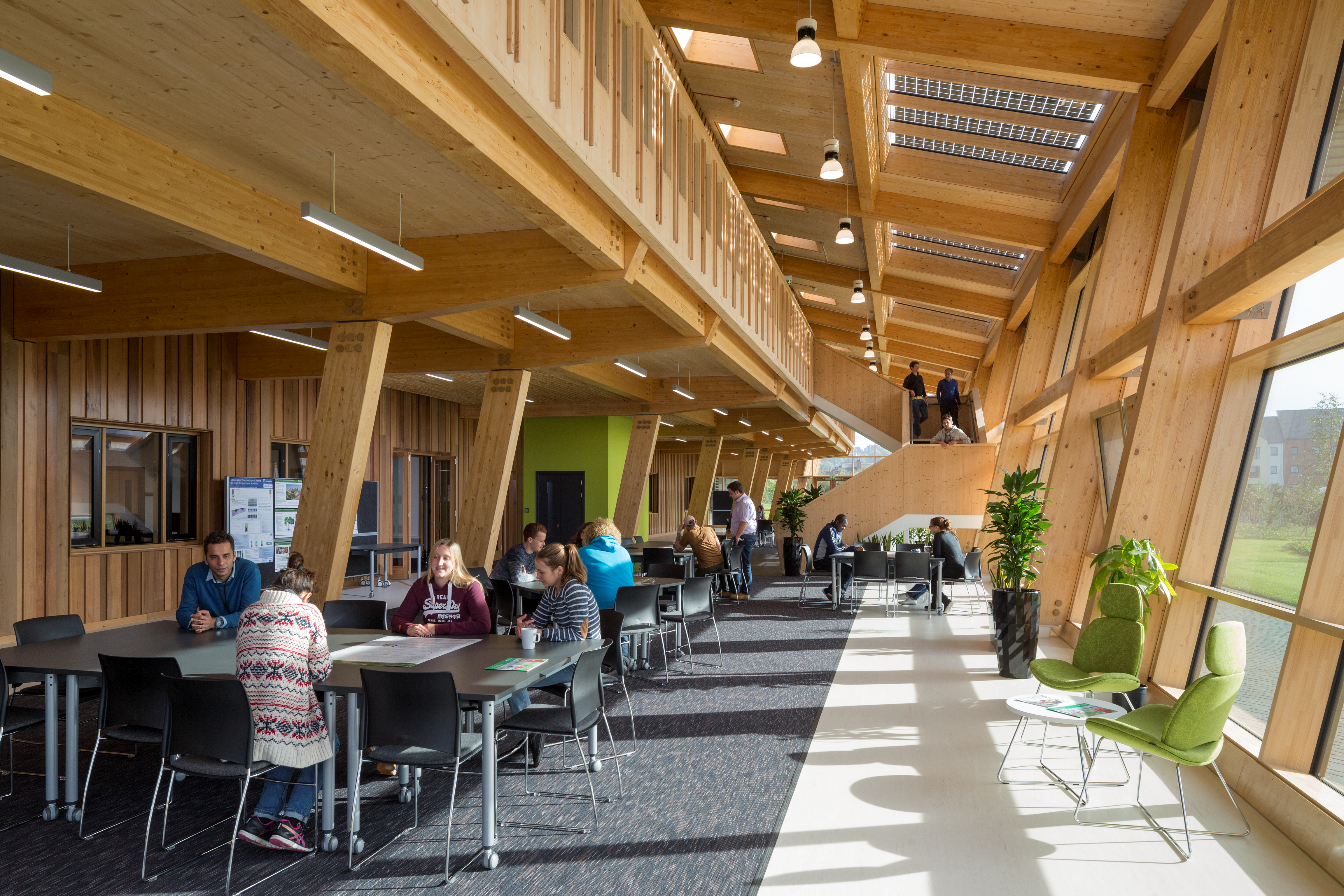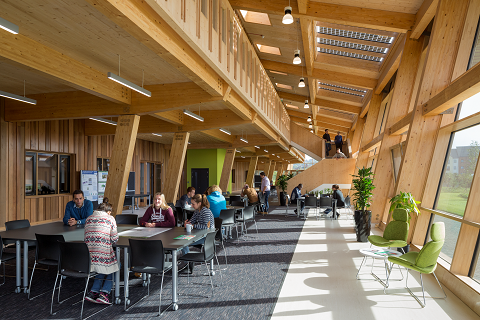A BREEAM Outstanding carbon neutral laboratory, the first of its kind in the UK
![]()
Project Details
- Scheme & Version: New Construction 2011: Higher Education
- Stage: Final
- Location: Nottingham, UK
- Score & Rating: 94.1% Outstanding
- Certificate Number: BREEAM-0066-8574
- Size: 4,199m2 (GIFA), 2,319m2 (NIFA)
Project Team
- Client: University of Nottingham
- Architect: FDG Fairhursts
- BREEAM Assessor: AECOM
- Contractor: Morgan Sindall
- Project Management: Gleeds
- Building Services Designer: AECOM
- Building Services Contractor: Imtech
- Commissioning: Waterman Group
GlaxoSmithKline’s Carbon Neutral Laboratory for Sustainable Chemistry is now housed in a brand new carbon neutral laboratory, the first of its kind in the UK.
Part-funded by a generous donation from GlaxoSmithKline (GSK), the building is a hub that will catalyse new collaborations with industry. It is the latest landmark development to be undertaken by the University of Nottingham on its Jubilee Campus, and is unique in the UK not only in its design but also in its focus on world-leading research activity in sustainable chemistry.
The facility was constructed with the support of the Higher Education Funding Council for England (HEFCE) and Impact: The Nottingham Campaign, the University’s largest ever fundraising appeal to change lives, tackle global issues and shape the future. The campaign facilitated a £12 million grant from GSK as part of their ‘green chemistry’ commitment first announced in 2010. The Wolfson Foundation also generously donated £750k to the project.
All research in the GlaxoSmithKline’s Carbon Neutral Laboratory for Sustainable Chemistry aims for the highest “clean and green” standards, providing an excellent opportunity for closer collaboration with UK industry and for developing a wide range of collaborative research programmes. The new building will also provide unrivalled opportunities to engage in outreach activities and international visibility. The University will engage, encourage and educate new audiences by providing a teaching laboratory as a flexible facility and regional hub for chemistry education, offering local schools and colleges access to a working laboratory along with technical support to conduct experimental science using facilities and instruments not routinely available within the classroom environment.

Green Strategy
The building achieved full credits in the Water and Materials Sections of BREEAM and scored at least 90% in the Management, Energy, Land Use & Ecology, and Innovation sections.
Management A focus on sustainability integration to ensure delivery of a functional and sustainable asset was considered during every stage of the project. Early stage sustainability targets were set in cooperation with the University during the Strategic Definition Stage for the project. The BREEAM performance targets were agreed during Conceptual Design and a target rating of Outstanding established. A BREEAM AP has been engaged throughout the project to provide advice on maximising the positive environmental impacts of the building.
To ensure construction was conducted in an environmentally and socially responsible manner, the principal contractor was required to register with the Considerate Constructors Scheme and also to manage the construction site in an environmentally sound manner in terms of resource use, energy consumption, and pollution.
Through Construction, Handover, and In Use the team developed tools to support ongoing performance and operation of the building. A building user guide was produced that covers all functions and uses of the building, which has been made available to all building users. This will ensure that the innovative building systems perform in use as they were designed to maximise their benefits. A display screen in the foyer shows real time data on energy consumption and generation and monthly energy reports are to be produced and shared with colleagues internally and at GSK. Providing this information to building users gives them the tools to manage energy use and target their efforts to reduce energy in the most beneficial areas, with an end goal of reducing the “performance gap” between the building as designed and in operation. A video on the broader intent of the building and how it helps push the boundaries of sustainable chemistry will be made available via YouTube in due course. The University is also committed to undertaking a post occupancy evaluation survey to assess occupant comfort within the space.
Health and Wellbeing Each laboratory has been provided with its own separate mechanical ventilation system. Extract from the lab spaces was provided through connection to the fume cupboards, ventilated cabinets and ventilated storage. Supply is delivered through fabric ductwork at high level. Generally ventilation airflows are modulated to suit the actual space requirements to help minimise fan energy, heating and cooling demands. Natural ventilation strategies are integrated into the design in conjunction with mechanical ventilation strategies. In particular the carbon neutral laboratory is naturally ventilated – which is unusual and unique for a laboratory. Fresh air intake and exhaust air discharge are supplied and controlled via the roof mounted wind catchers, which are prominent visual features for the project.
The project aims to integrate these lower energy strategies while maintaining a high level of thermal comfort and occupant satisfaction. Thermal modelling was carried out in accordance with CIBSE AM11 to ensure that the internal comfort of the building users is maintained. The University will also deliver a post occupancy satisfaction survey to ensure these goals are met in operation.
The fume cupboards were designed manufactured, type tested, installed and commissioned in accordance with BS EN 14175, to protect laboratory users from hazardous or noxious vapours that could be produced inside the fume cupboards.
Energy The project features innovative energy saving strategies designed to meet the carbon neutral goal. Energy required to run the laboratory is met by renewable and low carbon sources such as the PV array covering 45% of the roof area and sustainable biofuel CHP. Excess energy created by the building will offset embodied carbon of construction over a 25 year pay back and is being used to heat the nearby office development on campus. The project also integrated energy efficient equipment and laboratory systems into the design. The project achieved 15 credits and 5 innovation credits under BREEAM Ene 01 and used this as an Alternative Compliance Path to receive full point value for LEED Energy Performance, On-Site Renewable Energy and Green Power credits. The building also includes LED lighting with a building average of 5.4 Watt/m2.
The building has sub-meters that are installed on major energy consuming systems, including: space heating, domestic hot water, cooling, fans, lighting, small power, IT room, lifts, and laboratories. The project is currently conducting an ongoing measurement and verification exercise for three years proceeding occupancy to ensure that the building is operating and performing as designed and to investigate areas where further energy savings can be made.
Transportation The project’s campus location encourages the use of public transportation networks. The building is served by multiple bus services connecting it to the wider Nottingham area and major transport hubs. This translates to an accessibility index score using the BREEAM 2011 Tra01 Public Transport Accessibility calculator of 12.27. The project did not add new parking into the design- further incentivising the use of public transportation methods.
The site is situated near basic amenities and services including cafes, libraries, a sports centre and a student union, which reduces the need for building users to make multiple journeys.
Cycling facilities are provided for building occupants. New cycle spaces were added to the design, shower & changing facilities, and sheltered cycle storage- which will be accessible from the street to the front of the building.
Water The project achieved full credits in the water category. For Wat 01: Water Consumption, the BREEAM Wat 01 calculator tool calculated water consumption to be just 5.47 m3 per person per year. This represents a 63.99% improvement in water efficiency compared to the baseline for the building. This was achieved through the use of water efficient fittings alone, without complex, energy consuming water recycling systems. Credits for Wat 04: Water efficient equipment were achieved by implementing water saving strategies that target unregulated water use. For example, the project’s green roof consists of drought tolerant, native species that do not require an irrigation system to be installed.
All major water uses are separately metered within the building allowing high use activities to be identified by the building management. A leak detection system was installed to monitor water use and alert building managers to potential issues during operation, allowing them to be resolved.
Materials & Waste A carbon model was created early in project design to guide product specification and construction to focus on low environmental impact over the full life cycle of the building. This early stage strategy was able to help the project team to achieve all credits under the materials section.
The building is unique in that timber is featured prominently in design. Timber was sustainably sourced through PEFC and FSC certification schemes and was used for the frame, walls and floors. The building has been recognised by the Structural Timber Awards 2016 for the innovative use of timber.
To document Wst 01.1: Construction waste management: Construction resource efficiency, the team received points for resource efficiency and additional points for the total construction by meeting the BREEAM efficiency benchmark of waste generated per 100m2; yielding 3.8 tonnes/100m2.
Land Use and Ecology The project was developed on land that was previously occupied by the Raleigh factory. Some contaminated land was identified by a specialist, who recommended a remediation strategy, including: a clean capping layer for asbestos contamination, restriction of infiltration through contaminated source areas, and ground gas protection measures. This land would have otherwise remained contaminated and undeveloped.
The project team appointed an ecologist for the project to assess site conditions and produce recommendations for monitoring and improving biodiversity through construction. The ecologist also generated a strategy to enhance site ecology. Bird boxes and a biologically diverse green roof on the project provide a welcoming environment for local species and led to a change in ecological value of +3.83. Site clearance works were scheduled to avoid impact to bird breeding season. A 5 year landscape management plan was implemented and includes management of protected habitats on site and advice on how to continue to maximise the positive ecological impacts of the building.
Pollution The project team specified equipment designed to decrease greenhouse gas emissions arising from the leakage of refrigerants from building systems. The chillers use R1234ze which has a global warming potential of less than 1 yielding a low Total Direct Effect Life Cycle CO2 emissions (DELC) of chiller equipment. A flood risk consultant was appointed to analyse surface water run-off from the site and minimise water course pollution. Sustainable Drainage Systems (SuDS) were integrated into the design so that no discharge off the site from the first 5mm of rainfall was modelled, a result of the green roof, a dry swale, trapped gully, and filter drains. The design also anticipated climate change and modelled the 100 year storm event and associated discharge rates in order to minimise surface water runoff. Light pollution can be compromising for health, can disrupt ecosystems, and spoil aesthetic environments. Detailed photometric plans and calculations were completed to demonstrate that the external lighting installations met ILE Guidance for reducing light pollution.
Innovation The project pursued exemplary performance credits in Man 01, Ene 01, Ene 04 Mat 01 Mat 03, and Wst 01. Other innovative works on the project included the creation of a carbon assessment calculator, which focused on life cycle embodied carbon emissions of products on the project. This tool helped to guide early stage specification of sustainable materials for the building and featured timber heavily in the design. The buildings’ net zero goals, low energy laboratory systems, and natural ventilation strategies are also particularly innovative for a laboratory use type.

