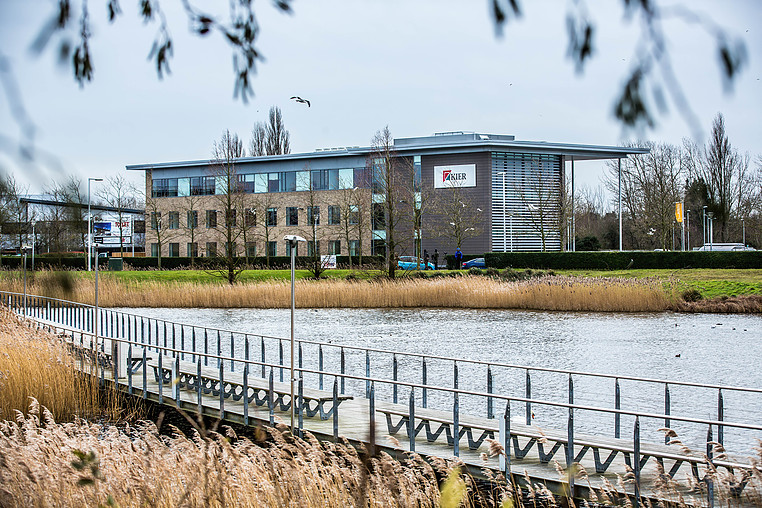Construction of the building was sustainable and created an environmentally friendly and welcoming work environment
Project Details
- Scheme & Version: New Construction2011 Offices
- Stage: Final
- Location: Cambridge, UK
- Score & Rating: 61.5% Very Good
- Certificate Number: BREEAM-0062-2357
Project Team
- Client: Kier Property
- Architect: RH Partnership
- Building Services: Church House Building Services
- Structural Engineer: MLM
- BREEAM Assessor: CHB Sustainability
- Contractor: Kier Construction
About the building
With a BREEAM Very Good target, material waste and energy use were kept to a minimum during the construction phase. Re-use and recycling of materials was maximised and all aggregate used was recycled or secondary aggregate.
In particular, the BREEAM credits Hea 06 and Tra 03 ensured that pedestrians and cyclists have safe access to the site. Cycle paths are directly connected to the cycle storage facilities in front of the building main entrance.
Showers and changing facilities are also provided within the building. External lighting on the site is designed to the highest BREEAM standards ensuring safe use for the building users at all times of the year.
“We’re extremely proud to have developed a building that has not only achieved BREEAM Very Good status, but also offers the most affordable and efficient new space in Cambridge across the remaining floor of 10,000 sq ft. This sustainable, reasonably priced office space will support the growth we expect to see in the Cambridge area over the coming years as the city cements its reputation as a global hub.” Pip Prongue, Managing Director (South), Kier Property.

Green Vision
The scheme, which is part-let to Kier Construction, offers 30,000 sq ft (NIA) over 3 floors and achieved a BREEAM score of 61.5%. The energy efficient building was constructed using sustainable materials, and is designed to minimise waste and reduce energy and water use.
The open-plan environment, with a mixture of hot desks and established work spaces, required unique solutions to ensure the comfort of users. Large areas of glazing and a combination of brise soleil and fabric blinds means the office receives as much natural daylight as possible, without direct solar glare.
Lighting and ventilation zoning and control were designed to ensure they are used efficiently and are appropriately laid out to reflect the workspace.
All finishes within the building have been specified with low VOC content. This, combined with a ventilation strategy, guarantees a suitable intake of fresh air and good indoor air quality.
As well as being built to a high fabric specification which ensures minimal heat loss, the building is also able to generate its own electricity from the 16 kW of photovoltaic panels located on the roof. These will reduce the carbon footprint of the building by 16.78 % and generate an additional income stream through the Feed in Tariff.
About the Developer
Kier Group plc is a leading property, residential, construction and services group that invests in, builds, maintains and renews the places where we work, live and play. We operate across a range of sectors including defence, education, health, housing, industrials, power, transport and utilities. Listed on the London Stock Exchange, we are a constituent of the FTSE 250 Index.
With a head office at Tempsford Hall in Bedfordshire and a network of 88 UK offices (105 globally), Kier offers national coverage across all of its core activities. Employing 24,000 people, with a turnover of £3.4bn, Kier has the financial strength and technical expertise to undertake some of the most significant construction, civil engineering and service contracts in the country.
For more information visit www.kier.co.uk

Use of the SMARTWaste tool allowed for effective monitoring of construction site impacts – minimising energy and water consumption.

Thermal comfort analysis influenced thermal zoning and control to make for a comfortable working environment.

20 BREEAM compliant cycle spaces close to building main entrance.

The energy performance of the building was such that 13 credits were achieved for Ene 01.

The ecological value of the site was increased with the new development and a variety of landscaping measures improved site biodiversity.

Sustainable materials were specified to an exemplary level with A+ or A Green Guide ratings

Leak detection and sanitary supply shut-off systems prevent the unnecessary use or loss of water.

Night time light pollution has been mitigated through external lighting specification, design and control.

Construction waste was managed in accordance with a Site Waste Management plan and materials were re-used and recycled where feasible
