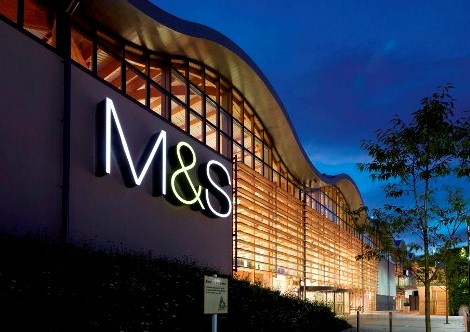Second largest M&S store in the world
Project Details
- Scheme & Version: Retail 2006
- Stage: Interim
- Location: Cheshire, UK
- Size: 210,000ft2
- Score & Rating: 74.68% Excellent
- Certificate Number: BREEAM-0018-9746
Related links
Project Team
Client: Marks & Spencer
Developer/Contractor: Simons Group Ltd
Architect: Aukett Fitzroy Robinson
Building Services: Sustainable Design Solutions Ltd (SDS)
Structural Civil Engineering & BREEAM Assessor: AECOM
Project Manager: David Evans Project Services Ltd.
Quantity Surveyor: Gleeds
Refrigeration Consultants: Oaksmere
About the Building
Marks & Spencer’s Cheshire Oaks store is their 3rd ‘sustainable learning store’ (SLS). It is located near Liverpool and is the second largest M&S store in the world and the largest built from scratch. The 210,000ft2 development was built in response to their Plan A commitment to deliver the most sustainably operated and carbon efficient building project conceivable. It is the third in a series of SLS’s following on from Ecclesall Road, Sheffield and Westfield, Stratford City. The learning from these stores contributes to a strong bank of knowledge and experience in sustainable building practices which M&S plan to embed in standard specifications. The store is predicted to be 42% more energy efficient and 40% more carbon efficient than a peer store.
Munish Datta of Marks & Spencer Says “BREEAM provided M&S with the framework to evaluate the true sustainable credentials of the development. It also enabled us to benchmark against our peers using the most widely-used environmental assessment method”.
Environmental features
- 42% more energy efficient than an equivalent store.
- Biomass boiler and heat reclaim from food the refrigeration is predicted to deliver 70% of the heating demand for the building.
- 1,400m3 of 100% FSC-certified glulam timber is used in the roof and first floor structural decking.
- FSC project certification with 99.5% of the timber provided from FSC-certified sources (TT-PRO-003615).
- 100% of construction waste diverted from landfill.
- 2,600m2 of Hemclad® wall panels have been used in the external walls to give a U-value of 0.12W/m2.K and saving around 360T of CO2 emissions.
- 80,000 litre rainwater harvesting system predicted to displace a third of the store’s water demand i.e. to serve the green walls and toilets.
- SUDs strategy to slow surface water infiltration into the drainage system with the installation of permeable hard standing and swale.
- 229 new trees and 12,000m2 of soft landscaping.
- Lime stabilising to the foundations helped reduce the quantity of concrete required by 25%.
- Achieved 38 out of 40 in the Considerate Constructors Scheme.
The BREEAM Assessment
The building scored over 80% for the following BREEAM categories: Management, Energy, Water, Pollution and Materials & Waste. This demonstrated that a holistic approach to sustainability was achieved for the build. Crucially hard to achieve credits in Energy and Materials & Waste Categories were met through innovative design and embedding sustainable procurement within the supply chain.
Jonathon Porritt, Founder of Non-profit Sustainability Organisation Forum for the Future, Says “Having seen Cheshire Oaks for myself, I think this is a really important development for M&S, because it is doing a lot of things that will help it to learn from this experience; for other companies and other organisations that need to build to the same high standards; and for people in general to understand what sustainability means in terms of high quality new build, raising the bar for everyone.”
Building Services
The store is predicted to be 42% more energy efficient and 40% more carbon efficient than a peer store. This is achieved by:
- “Free cool” air delivered to the sales floor via displacement air columns and earth ducts, designed to reduce the demand on the air conditioning system.
- Biomass boiler is predicted to deliver three-quarters of the heating demand for the building
- A DALI energy efficient sales floor lighting features fully dimmable lighting integrated with daylight control to maximise the natural light derived from the north lights and clerestory glazing.
- Comprehensive metering provided throughout the store with remote monitoring, control and interrogation by M&S energy department.
- The main refrigeration system uses hydrocarbon refrigerant with a GWP of less than 5.
Green strategy
M&S have created an energy-efficient, low carbon, accessible flagship store, which also pioneers the use of low embodied materials (hemp and glulam), proving their applicability to the large scale environment. The building embodies high social commitments, which included engagement with the local community throughout the design and construction phases. Over 100 hours of guided walks around the site were provided to local schools and community groups.

