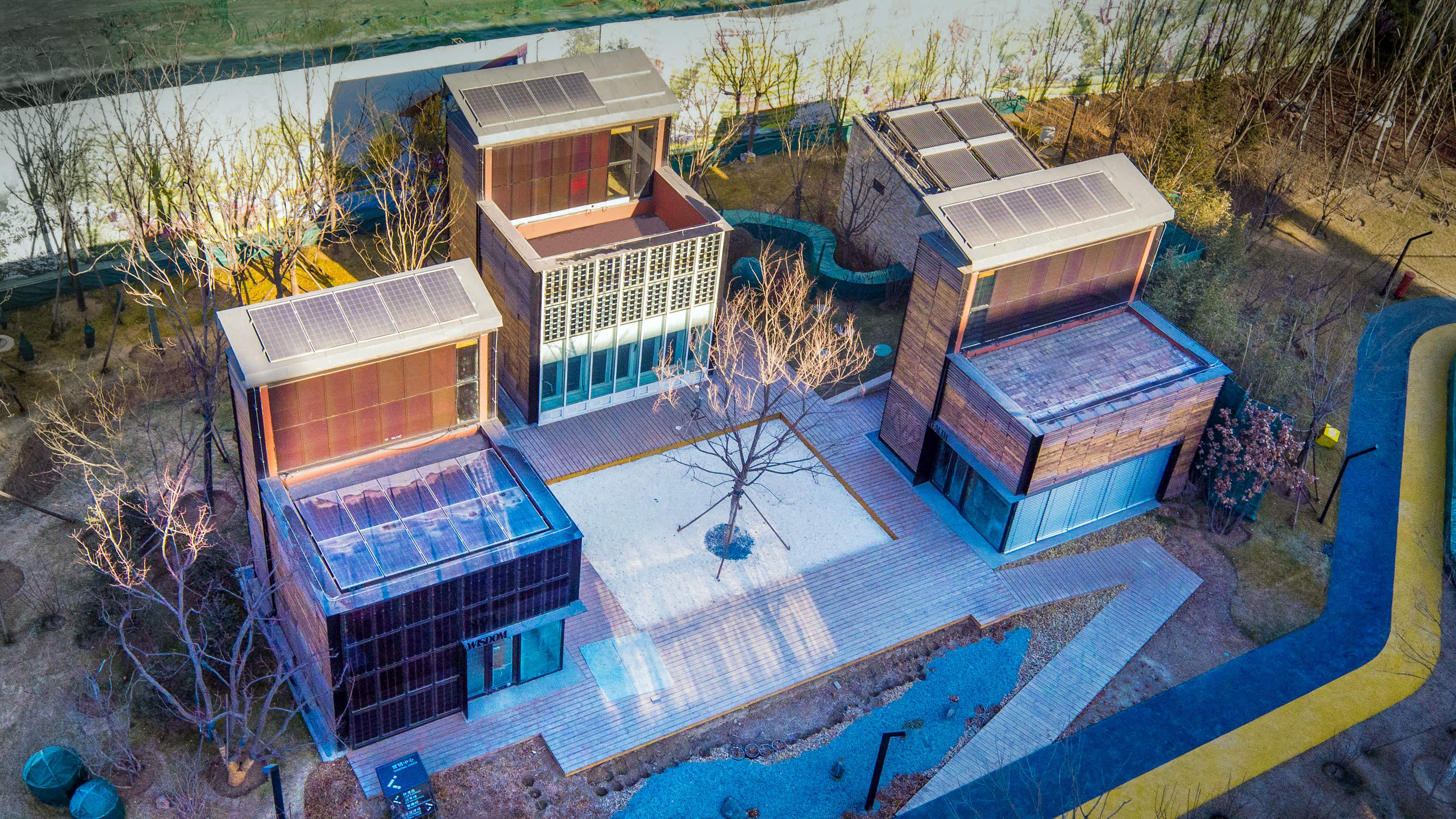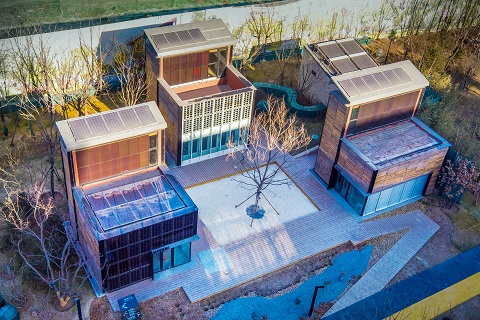Providing a BREEAM Outstanding demonstration and experience of sustainable design and technology in China
![]()
Project Details
- Scheme & Version: New Construction 2013
- Stage: Final
- Location: Beijing, China
- Size: 157m2
- Score & Rating: 86.6% Outstanding
- Certificate Number: BREEAM-0067-9753
Project Team
- Client: CIFI Beijing Area Business Division
- Architect: Song Und Partner Atelier
- BREEAM Assessor: Shenzhen Nottingham Sustainable Development Institute Ltd
- Contractor: Henan JingDa Construction and Engineering Co. Ltd
About the building
The CIFI Sustainable Demonstration Building is located in Nanfaxin Town, Shunyi District, Beijing. It provides library facilities, leisure and cafes for the surrounding communities.
Focusing on the idea of sustainability, the design of the building integrates various strategies covering passive design, a renewable energy system, prefabricated assembly, recyclable resources and materials, and an intelligent control system. There is a strong feedback and research aspect to the operation of the building, with the emphasis on providing users with a healthy, comfortable and efficient service space.
CIFI will contribute to sustainable development for the future through its BREEAM certification and demonstration of sustainability performance. Theoretical analysis and further investigation have been conducted on the building’s adaptation to climate change in the future, how it will contribute to urban adaptability as well as energy and water conservation, which have already attracted national attention. Ultimately, CIFI will become a platform to demonstrate and experience sustainable design and technologies for the public.
Green Strategy
The building is located in Beijing within a colder region which has relatively higher energy consumption for heating in winter and cooling in summer. It has incorporated a fabric with a high thermal mass that has great performance parameters.
It adopts a passive design features, such as the convex element on the roof (helpful for its thermal pressure ventilation) and air ducting on the roof. The facade design approach is a compound system, including photovoltaic surfaces with double-deck glass for ventilation and fabricated surfaces with double-deck plank for ventilation.
The building incorporates renewable energy technology such as film glass, photovoltaic power generation and joint heating by a solar thermal system and air source heat pump.
Sustainable drainage measures have been installed in the landscaping. A rainwater garden and permeable sunken garden can be used for purification and retention of rainwater. Roof greening is also provided by using the accessible roof.
A pre-cast fabricated wood structure has been employed for the building, with pre-cast wooden louvers for the facade and straw board for internal walls and ceiling.
An intelligent system automatically controls the building’s energy system through real-time monitoring. This helps to achieve energy conservation and emission reduction.

