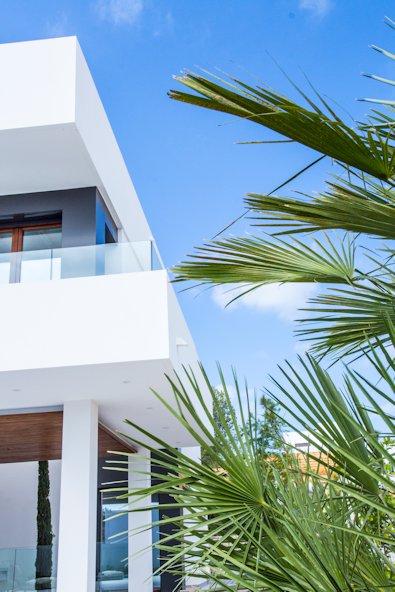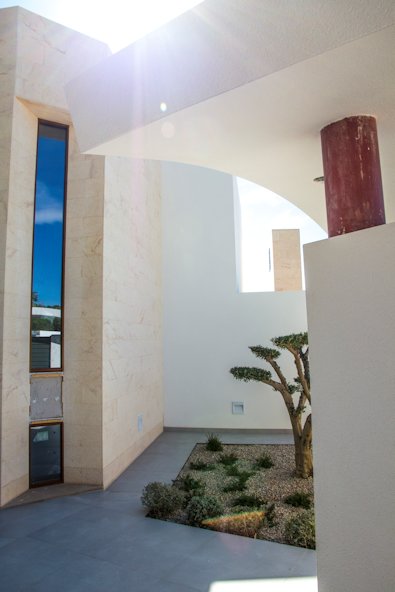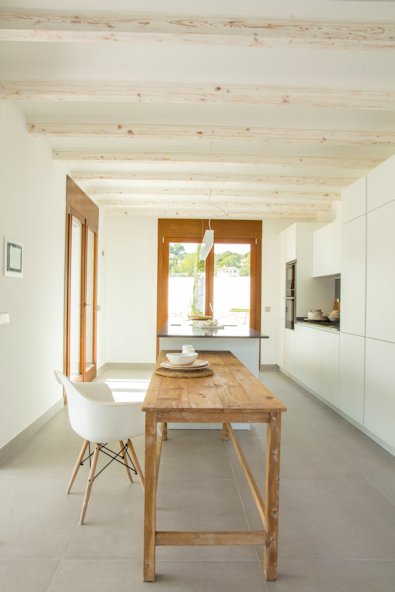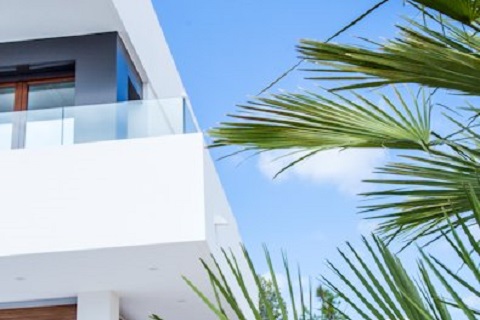Designed as a model of sustainable architecture because DICAM strongly believes that customers now demand sustainability features
Project Details
- Scheme & Version: BREEAM version: BREEAM ES Vivienda 2011
- Stage: Interim
- Location: Teulada, Spain
- Score & Rating: 74.2% Excellent
- Certificate Number: BV-0414-001/CP
Project Team
- Promoter/Constructor: DICAM Control y Gestión de Obra, S.L.
- Architect: AMALUR Arquitectos
- BREEAM Assessor: Susana López Crous (ALCONOR)
- Installation Engineers: HILARIO Climatización (Ventilation, Air Conditioning and Automation) and KALHIDRA (Gray water recovery and HSW)
- Passive House Designers: Nuria Díaz Antón y Anne Vogt (VAND Arquitectura)
- Sustainable Interior Designer: Jessica Bataille
About the building
Villa Moraira is a single detached house located in the Alicante town of Teulada in Spain. It comprises 338 m2 of floor area spread over the basement, ground floor and first floor, plus two covered terraces and pergolas on an 821 m2 plot with a garden that does not need watering.
This project, which began in mid-2014, has been undertaken by the Valencian developer DICAM, a specialist in green construction. The house has been designed from the outset as a model of sustainable architecture because DICAM strongly believes that customers now demand sustainability features, and increasingly value independent accreditation.
MIGUEL DIEZ, MANAGER OF DICAM, SAYS: “At DICAM all of us are used to talking about sustainability with our customers and applying sustainability in our buildings. Nowadays, we have gone a step further by demonstrating the sustainability of Villa Moraira, which has been assessed and certificated by a third party. Moreover, knowing that we will be assessed by a third party drives us to be more demanding of ourselves to achieve the goal. We chose BREEAM because: *It allows us to evaluate our design improvements regarding the requirements of local legislation, which are the same as those used by Spanish architects. *The methodology is clear and manuals are written in Spanish, which is very important in Spain. *Training is provided locally by construction and real estate sector professionals. *BREEAM is perceived as a methodology and a team that is always closely supportive. In addition, the costs of complementary studies are more accessible than in other methodologies.”


Environmental features
- A reduction of 79% of carbon emissions associated with the consumption of primary energy.
- Energy demand reduced by 84% for heating and 72% for cooling.
- Improved air permeability of 90%.
- An estimated 95% of construction wastes reused or recovered, including those from excavating the site.
- Grey water and rainwater used for over 75% of the total water demand for toilets and irrigation.
Accessibility and flexibility
Villa Moraira’s design follows accessibility and flexibility criteria. The ground floor of the house and the car parks are designed to be used by people with disabilities. Electrical switches and sockets, switches for lights, TVs and telephones, heating controls, water supply control valves and shut-off valves, window cranks, the housing electrical control and home automation management system, are all accessible and usable. The upstairs space can be modified by simply adding a partition of plasterboard and cardboard supported on a wood frame and a solid door, to make a library, office or bedroom.

A mechanical ventilation system with heat recovery provides heating and cooling, supported by a fan coil. A system of grey water heat recovery meets hot water demands. The design of the internal and external lighting includes energy-efficient measures such as the installation of LED lamps that can be controlled by a home automation system. Large electrical appliances will also be energy-efficient to optimise energy consumption.
Water use is reduced by using low-consumption, dual-flush toilets, flow limiters on taps and showers, and washing machines and dishwashers with sensors and programs that adapt water consumption to the quantities of laundry and dishes, and to how dirty they are. A water meter connected to the home automation management system enables the monitoring and control of water consumption. Using data on consumption trends the system can warn of leaks and carry out leak action plans. Grey water from sinks and showers is collected and recycled. Rainwater is collected and stored in a buried tank with a total capacity of 21,000 litres. This stored water can be reused for cleaning. The plants used in the garden and for vegetation cover are restricted to native species that do not require watering.
The type of windows used and the location of the house enable average indoor lighting levels to exceed defined minimum values. In the kitchen, this value is 85% higher with an even greater improvement in the other rooms. High levels of indoor air quality are achieved by:
- direct natural ventilation from the outside through windows that have a practicable surface area greater than 100% of the stated values, and
- a ventilation system defined by the Passivhaus standard which allows a total replacement of indoor air each hour.
Paints, varnishes and other products and materials (such as wood) have been chosen to meet VOC (eg formaldehyde) emission standards. An improvement of 7 to14 dB was achieved over the sound insulation values for external noise required by the legislation. Certified wood fibre panels are used for both acoustic and thermal insulation.
The management of construction wastes enabled 95% of them to be recovered and reused. All aggregates extracted during excavation, for example, have been used as filler for drainage and for plot levelling, as well as for the construction of stone walls and slopes. The house has an internal storage space for recyclable and non-recyclable household wastes, and a composting facility for food wastes.
Improved and protected site ecology is achieved by increasing the total number of plant species, the use of native plants and the installation of a roof garden. During construction, the existing Pines on the plot were protected and a long-term biodiversity management plan was developed. Although runoff water is not a flooding risk for the site, good practices such as installing a tank to collect rainwater have been included. Erosion caused by disturbing the land surface was reduced with good practice during the construction process, such as proper waste management and storage areas, and carrying out vehicle maintenance off site. The ventilation system designed according to the Passivhaus standard, can maintain a stable temperature 365 days a year. Therefore heating is achieved without using boilers that emit NOx, and the cooling without using equipment containing refrigerants. Not even light pollution occurs, as all exterior lighting is equipped with a timer appropriately programmed and managed by a housing automation system.
The environmental impacts of construction, such as energy and water consumption, and waste production, have been minimised. During construction carbon emissions and consumption of energy and water were monitored, hazardous and other materials and tools were properly stored, and care taken to ensure the health and safety of workers. Site selection took account of the proximity of local services such as pharmacies, cafes, banks and leisure places. The house includes storage space for bicycles and a home office.
