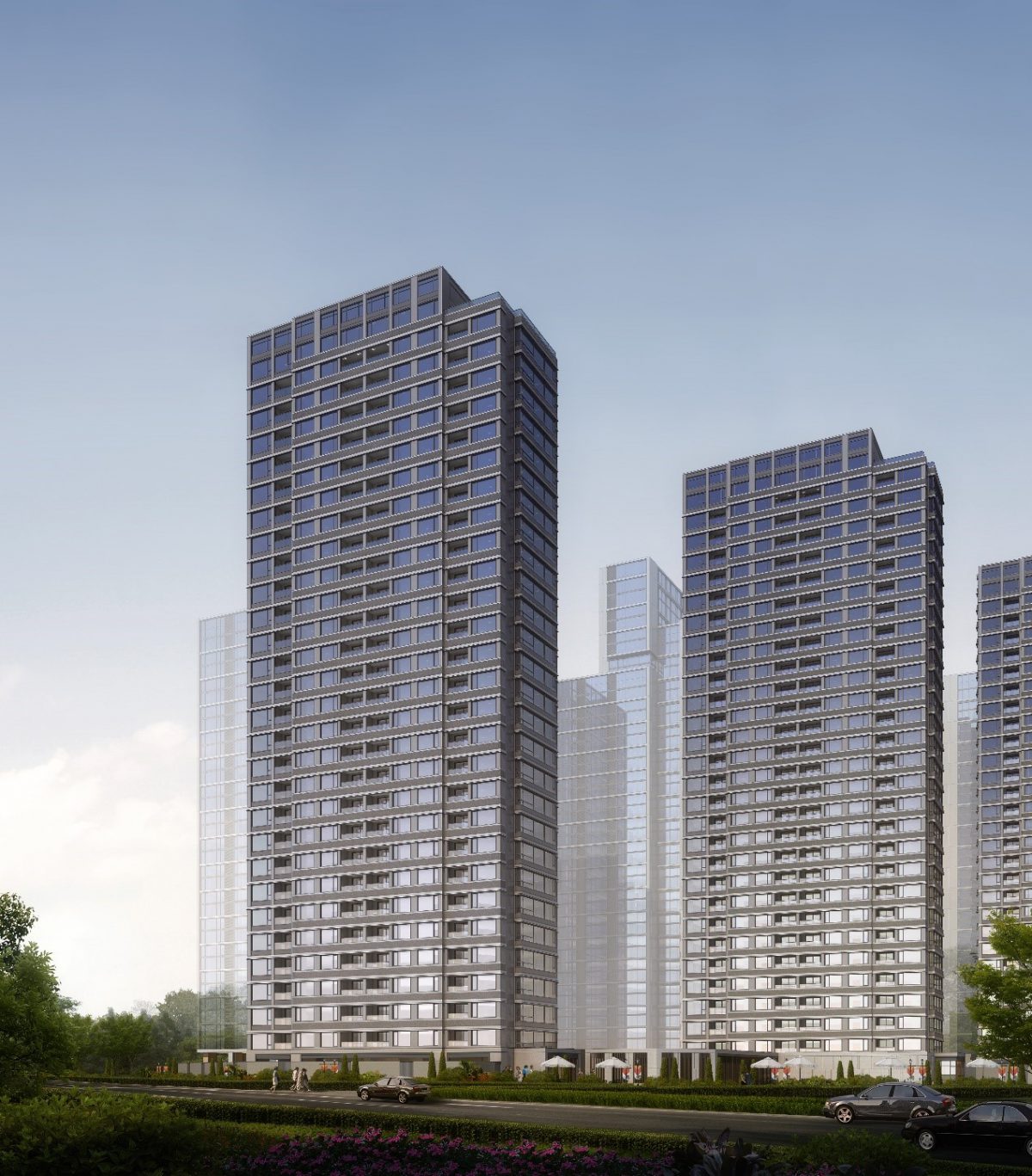China’s first real estate project to achieve BREEAM Excellent at design stage!

Project Details
- Scheme & Version: International New Construction 2016: Residential
- Stage: Interim
- Location: Hangzhou, China
- Score & Rating: 78.0% Excellent
- Certificate Number: BREEAM-0067-3186
- Size: gross floor area 119824㎡
Project Team
- Client: Hangzhou Xuhai Estate Development Ltd & CIFI Holdings(Group) Zhejiang branch
- Contractor: Zhejiang Changsheng Construction Ltd
- Architect: China United Engineering Corporation & GOA
- BREEAM Assessor: Shenzhen Nottingham Sustainable Development Institute
Why did this building undergo BREEAM Certification?
Metropolis Mansion is one of the housing estates developed by the CIFI Holdings (Group) Co. Ltd. in Hangzhou, the capital city of Zhejiang Province in eastern China, and is a commercial project. CIFI dedicates itself to making buildings more green and liveable. By using the BREEAM strategy, it aspires to develop more sustainable buildings throughout China. Metropolis Mansion received Global Human Settlements Model of Residential Area in October this year. It is China’s first real estate project that has been rated Excellent at design stage based on BREEAM NC 2016.

We go for BREEAM certification because of our understanding of it. We go for BREEAM certification after visiting BREEAM-certified projects around the world and because of our belief that BREEAM leads to a bright future of sustainable development
Green Strategy and Environmental Features
- Use of renewable energy. On the roofs of Buildings 4-7 is a total of 500 square meters of highly efficient solar panels, with an energy conversion efficiency of over 20 percent. Annually, 122,500 kw/h of electricity can be generated, to be used to illuminate the basement parking lots and public areas as well as for some other purposes.
- Air source heat pump water-heating system. The 333 households of Buildings 1-3 each will have a 150L water tank with an 870w highly efficient air source heat pump. Therefore, the occupants’ need for hot water will be met with reduced power use.
- Reuse of rainwater. A 350-square-meter tank has been planned for collection of rainwater. Rainwater will be used for filling garden pools, irrigation and cleaning of roads and parking lots.
- Adoption of prefabricated construction. Building 1 will have 15.49 percent of prefabricated construction. It will serve as an example.
- Optimization of simulation of wind, light, heat and sound. The designers have taken into consideration wind, light, acoustics and heat environment of the project and have conducted their simulation test. They wanted to achieve the best results out of the tests to make the project an exemplary one.
- Building energy consumption analysis. Great attention has been given to assessment of energy consumption during the designing process. The designers prioritized passive energy saving approaches while also using active energy saving methods. Materials of low heat transfer and gain and high transmittance will be used for the building envelope. And all the building equipment will be highly energy efficient.
- Water saving. Water use will be controlled from source. The water appliances of the project will be of national Level-1. Compared to their commonplace counterparts, they will be able to help save more than 30 percent of water.
- Non-traditional water source. Increased use of non-traditional water source can help reduce reliance on traditional water source. This project attaches great importance to collection and reuse of rainwater, which will be used for irrigation, cleaning of roads and other purposes.
- Waste management. The project uses secondary and recycled aggregate, which accounts for 50 percent of the aggregate to be used in the project. Recyclable waste of construction (e.g. packaging material, bricks, timber and metal) will be transported to a designated storage area. There, it will be recorded and sorted. After that, it will be collected and reused by specialized enterprises.
- A suitably qualified ecologist will be appointed at the early stage of the project. He or she will be responsible for making a five-year plan for biodiversity management of the project site
- Designers of the project have taken into consideration not only beauty and practicality of the buildings but also needs of people who are different in age, gender, ethnicity and health status, including disabled people. So the design features inclusiveness, with parking spaces and bathrooms designed specially for disabled persons.
As the first BREEAM Excellent-rated project in Hangzhou, it means the city has reached a new height in sustainable building. It has also set a bar for CIFI’s future construction projects
Achievements
Global Human Settlements Model of Residential Area of SCAHSA (Sustainable Cities And Human Settlements Awards) 2017.


