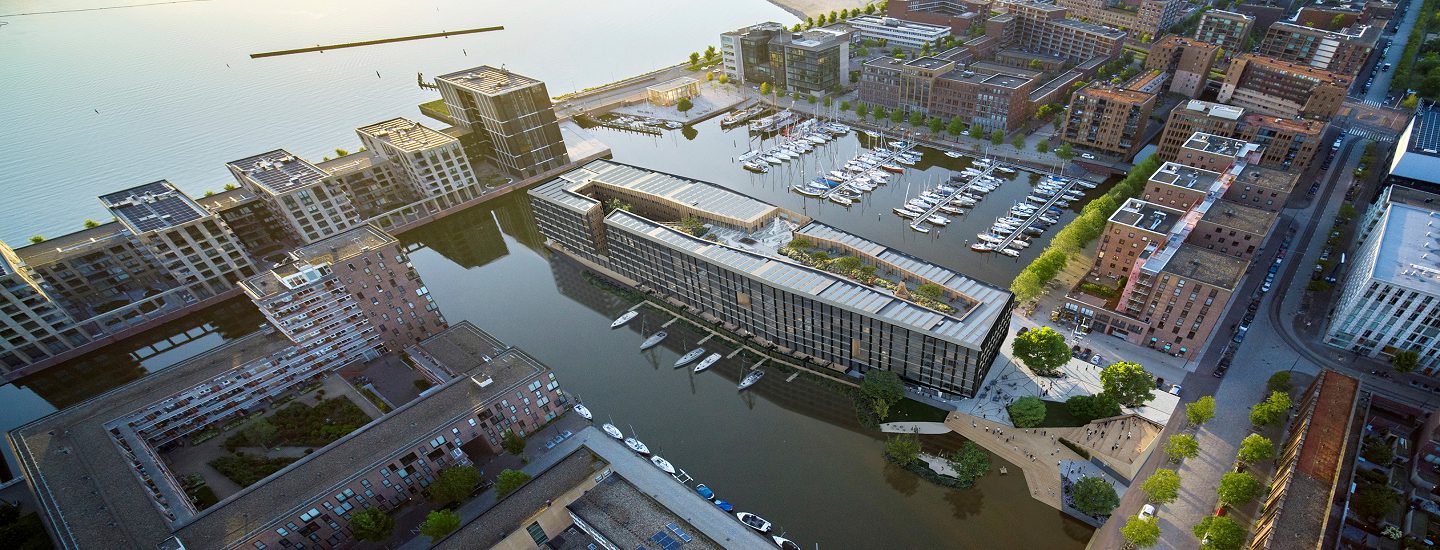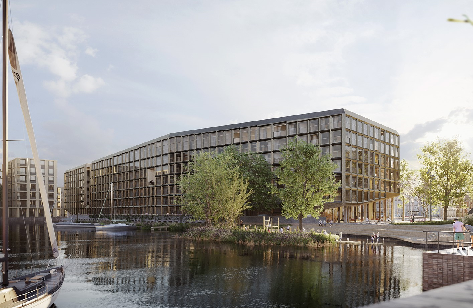A unique housing development that makes sustainable living accessible and affordable to a wide audience
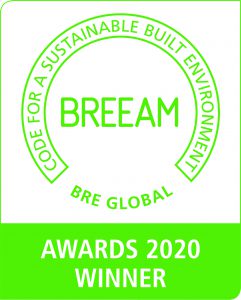
Project Details
- Scheme & Version: NL New Build and Renovation 2014 version 2
- Certification Stage: Design stage
- Rating: Outstanding
- Overall Score: 95.47%
Project Team
- Developer / Client: Amvest Development Real Estate
- Architect: Orange Architects
- Building Services: ABT
- Constructor: Structural engineer: ABT
- Contractor: Sprangers Bouwbedrijf
- Assessor Company: Hannah van der Leij (Build2Live)
- Landscape architect: Felixx Landscape Architects & Planners
- Ecologist: Bureau Stadsnatuur
- Urban integration: SITE Urban Development
- BREEAM AP: ABT
About the Building
Jonas is a new concept for collective and sustainable living, containing a mix of different types of rental and owner-occupied apartments, wrapped around beautiful designed public spaces. It is a mixed use residential building situated at the central port of the IJburg neighbourhood; a residential area on the outskirts of Amsterdam comprised of a series of artificial islands developed over the last two decades to address the growing need for housing and lack of available land near the city centre.
As the final part of the larger IJburg area development, Jonas is designed to be its new centrepiece and aims to facilitate social interaction by providing a sustainable, inviting heart for the neighbourhood. It is set to become one of the Netherlands’ most sustainable residential projects.
The project seeks to not only provide its inhabitants with a highly enjoyable place to live, but also to grow into a vibrant hotspot for local residents to meet (something the area is currently missing). Jonas is a six-storey building of 29,950 m2 consisting of 190 compact rental studios and 83 owner-occupied apartments of various types and sizes. In addition to the dwellings the building hosts a variety of amenities including a rooftop terrace for its inhabitants, two guestrooms for visitors, six rentable office units for local entrepreneurs, a small auditorium and a public ‘living room’ which will serve as a community centre for the residents of IJburg. In front of the building a public square with playground is created, providing the area with the necessary space and a prime location to host outdoor events.
In short, the main project goals can be summarized as:
- Promote social cohesion by the creation of a building that offers space for the residents of IJburg to get together;
- Deliver quality sustainable housing at a reasonable price point, which is both energy-efficient and provides high levels of user comfort;
- Develop a plan with a broad support base that addresses the needs of the local community and will stand the test of time in doing so.
Key technologies and environmental features implemented are as follows:
- Jonas is engineered to be an energy neutral building with a high degree of thermal comfort. The application of triple glazing and external sun shading mitigates excessive solar gain. Energy generated by roof mounted photovoltaics covers the entire regulated electrical energy demand;
- Cooling of all spaces, including dwellings, takes place by means of a cold thermal energy storage system which is regenerated by surface water during the winter. No refrigerants – other than water – are utilized;
- All apartments will be fitted with an energy monitoring device allowing occupants to view, register and, if necessary, adjust their energy consumption;
- Each apartment can be converted during its lifetime to be fully wheelchair accessible without the need to change its layout;
- The basement houses a bicycle storage with space for over 600 bicycles and includes cyclist facilities such as showers and dressing rooms. Car sharing will be made available exclusively to residents and public transport is within walking distance from the project site (a direct tramway connection to the city centre);
- Construction materials are responsibly sourced. The load-bearing structure will be constructed utilizing CSC-certified concrete only. To further optimize material efficiency, over 25% of the total high grade aggregate specified for the project is provided by recycled aggregate from construction waste;
- A rainwater harvesting system will be installed to reduce the consumption of potable water for sanitary use in all public spaces and office units;
- Jonas also boasts a nature-inclusive landscape design aimed at enhancing ecological values of the region. The habitat requirements of several vulnerable animal species are taken into account. Indigenous riparian vegetation is planted and mussel reefs are created in the water as a natural way to improve the water quality and increase marine biodiversity.
- A community manager will be present in the building acting as a host, providing services to the residents and helping to organize events.
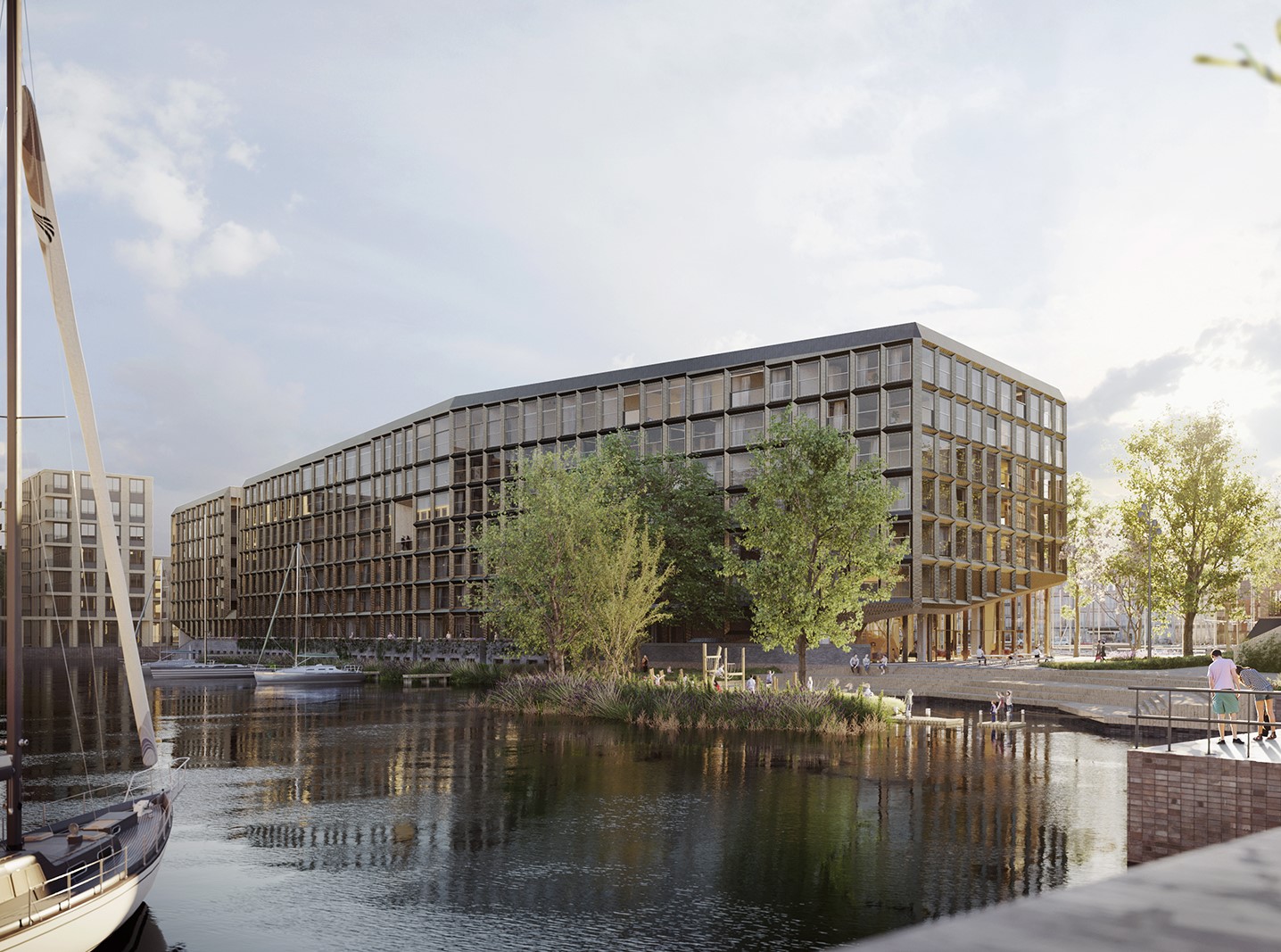
Why did the building undergo BREEAM assessment?
Jonas was the winning entry in the tender for ‘plot 42a’ in IJburg. In its invitation to tender the City of Amsterdam asked for the development of a sculptural, iconic building. We give substance to this in a way that responds to the needs of the local community. With sustainability and plan quality being the key award criteria, the project team chose to undergo certification to make the sustainability credentials evident. The promise to achieve BREEAM Outstanding has proved vital to our winning bid.
An integral part from the outset
The BREEAM assessment formed an integral part of our design and management process from the outset. As a result, several feasibility studies and analyses were carried out early on, which would otherwise have been performed at a later stage, in a less extensive fashion or be excluded from the process altogether. Examples are included in the summary below.
The project has achieved an ‘Outstanding’ rating with a record-breaking score of 95.47% under the BREEAM-NL New Construction scheme. All available credits in the categories Energy, Waste and Pollution were achieved (100% category score). The building also performs exceptionally well in the categories Transport and Water (+98% category score).
Management
Local residents and other relevant stakeholders were involved via a series of public consultations organized by the client at various stages in the design process. Elemental and component level life cycle cost analyses have been carried out.
Health and wellbeing
Due to the high degree of insulation and the large windows in the facade, the risk of overheating is considerable. Therefore, thermal modelling was performed to validate high thermal comfort levels are achieved in all occupied spaces. This resulted in the addition of cooling in all apartments. The building is engineered to strict acoustic standards. To ensure adequate soundproofing of the façade and a healthy supply of fresh air into the residences, high-grade acoustic vents are integrated within the façade design. All ventilation components in the dwellings are engineered to allow for increased ventilation flow rates significantly exceeding Dutch regulations, in accordance with requirements set by BREEAM. Wheelchair accessibility is accounted for in the layout of the apartments.
Energy
Dynamic energy simulations were performed on a model of the entire building to map energy consumption and to verifiably quantify the reduction of CO2 emissions resulting from the application of renewable energy sources. Energy monitoring systems and energy-efficient installations are specified. On-site and off-site renewable energy production by roof mounted PV systems cover the entire regulated energy demand. Touting energy neutral performance, all available credits in this category are achieved.
Transport
Exemplary level criteria for ‘Alternative modes of transport’ are met through the provision of ample bicycle storage and cyclist facilities, car sharing and nearby accessibility to public transport.
Water
Water-saving sanitary facilities are specified, water use is monitored for each separate function and a rainwater harvesting system will be installed.
Materials
The environmental impact of construction materials has been continuously monitored throughout the design process and exemplary level criteria for ‘Responsible sourcing of construction materials’ are met. The potential for the application of a timber main load-bearing structure was explored in an early design stage. However, limited floor heights, soundproofing requirements and cost considerations were reasons to opt for CSC-certified concrete instead. To reduce environmental impact concrete mixtures have been selected with high amounts of recycled aggregates and blast furnace slag cement with pulverized fuel ash. The use of renewable and recyclable materials is maximized, which can be seen, for example, in the interior finishes and inner facades made predominantly out of wood.
Waste
Recycled aggregates from construction waste are applied in all concrete structures, foundation piles included. To promote waste sorting in operation, each apartment is fitted with dedicated storage facilities for household waste. All available credits in this category are achieved.
Land use and ecology
Measures to boost ecological values of the site and the region are implemented in the building and landscape design.
Pollution
No environmentally harmful refrigerants are utilized in the climatization systems. Reduction of flood risk, night time light pollution and noise pollution are all accounted for. All available credits in this category are achieved.
Green Strategy
In the current context of economic upturn in the Netherlands, the Dutch construction industry has experienced strong growth in recent years. With rising demand in the building sector, construction costs have risen dramatically while our design process was ongoing. To be able to offer housing within a reasonable price range and affordable rental rates for the middle sector, the investment costs were limited. Consequently, the design had to be optimized to be able to fulfil the sustainability ambitions while maintaining a healthy return on investment. BREEAM provided a clear guideline on where to save or not to save costs and preserve our sustainability objectives.
Delivering healthy and comfortable homes
Jonas aims to deliver homes that are both highly comfortable and energy-efficient. As such, the dwellings are engineered to meet a wide range of technical requirements for different comfort aspects, with BREEAM providing the performance targets. Combining a high level of façade soundproofing with increased natural ventilation supply rates proved to be challenging. To solve this conundrum large acoustic ventilation grilles have been carefully integrated into the façade, hidden from view, which simultaneously provide the necessary amounts of fresh air and adequate soundproofing. Additionally, our thermal models showed that the dwellings posed a risk to overheating. To ensure thermal comfort is maintained on hot days a sustainable and renewable cooling solution is thus needed (traditional air conditioning systems not being an option for obvious reasons). Our cooling system is comprised of a water-filled cooling grid in the building, connected to a cold thermal energy storage system which is regenerated by the thermal energy from surface water during the winter. The system in its totality contains no environmentally harmful refrigerants and only requires electrical energy to operate, which in turn is fully compensated by photovoltaics.
Off-site renewable energy production
One of Jonas’ major features is its large rooftop terrace, designed to be an attractive outside space to enhance social cohesion and provide connection with the outdoor environment. This rooftop terrace, however, reduces the roof area available for the placement of PV panels. To ensure our entire electrical energy demand is covered, more space was needed than available on the roof, forcing us to look elsewhere. BREEAM provided guidance on how to implement off site renewable energy production. Amvest performed an analysis of their building portfolio to map the potential for renewable energy production for each of their buildings in the vicinity of the project site. Subsequently, suitable buildings nearby with available roof space have been selected, the roofs of which will be leased by Jonas to install additional PV panels.
Effective stakeholder participation
The conception of the Jonas project is characterised by a close collaboration, not only between the partners of the project team, but perhaps more importantly, with members of the local community. Residents and other relevant stakeholders were surveyed during the tender stage to collect their ideas, wishes and tips for the development of the plot. From the preliminary design onward, they were invited to share their thoughts on our proposals in a series of public consultation events, where they had the opportunity to provide direct input to the client and the designers. Following the outlines listed by BREEAM, a wide range of topics related to the design, construction and operation of the project were covered during these sessions. The consultations provided the project team with valuable information, as the feedback we received from locals helped shape the way in which the public facilities (such as the ‘living room’) are incorporated within the project boundaries. The inclusion of these facilities will serve to enhance the quality of living and vibrancy of the area.
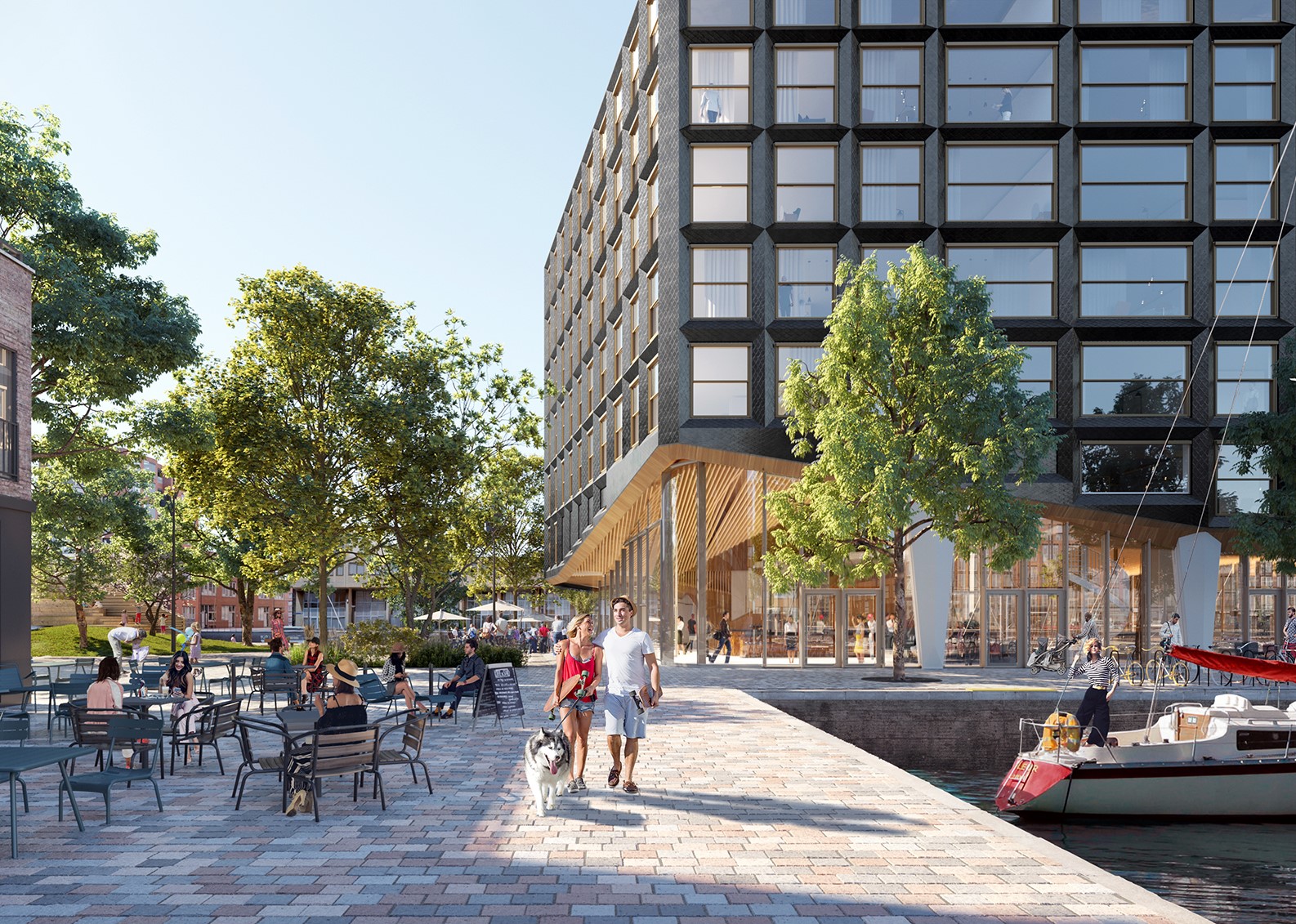
Benefits of assessing to BREEAM
Jonas is proud to be BREEAM Outstanding. BREEAM proved to be the ideal benchmark to monitor, realize and communicate the abundant sustainable ambitions of Jonas. During the design process BREEAM helps to make integral design decisions within the team for all forms of sustainability.-Jeroen Schipper & Patrick Meijers, Architect Partners, Orange Architects
