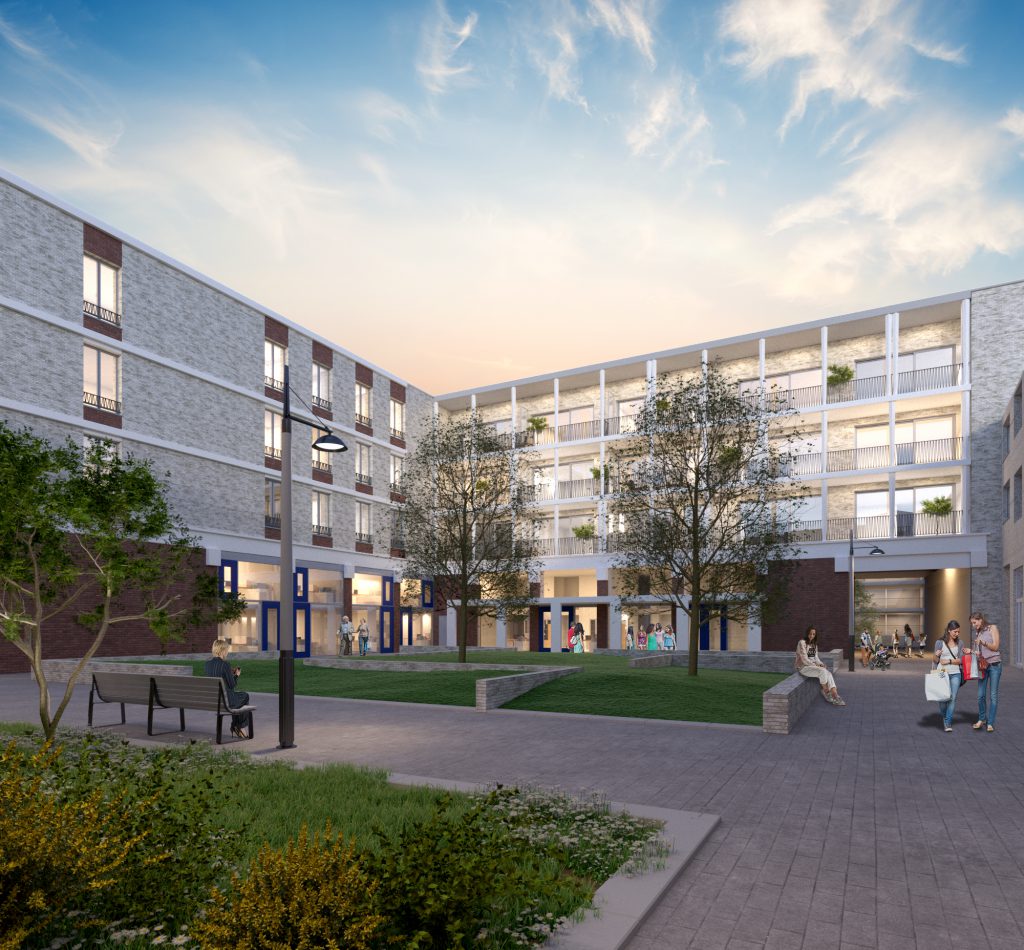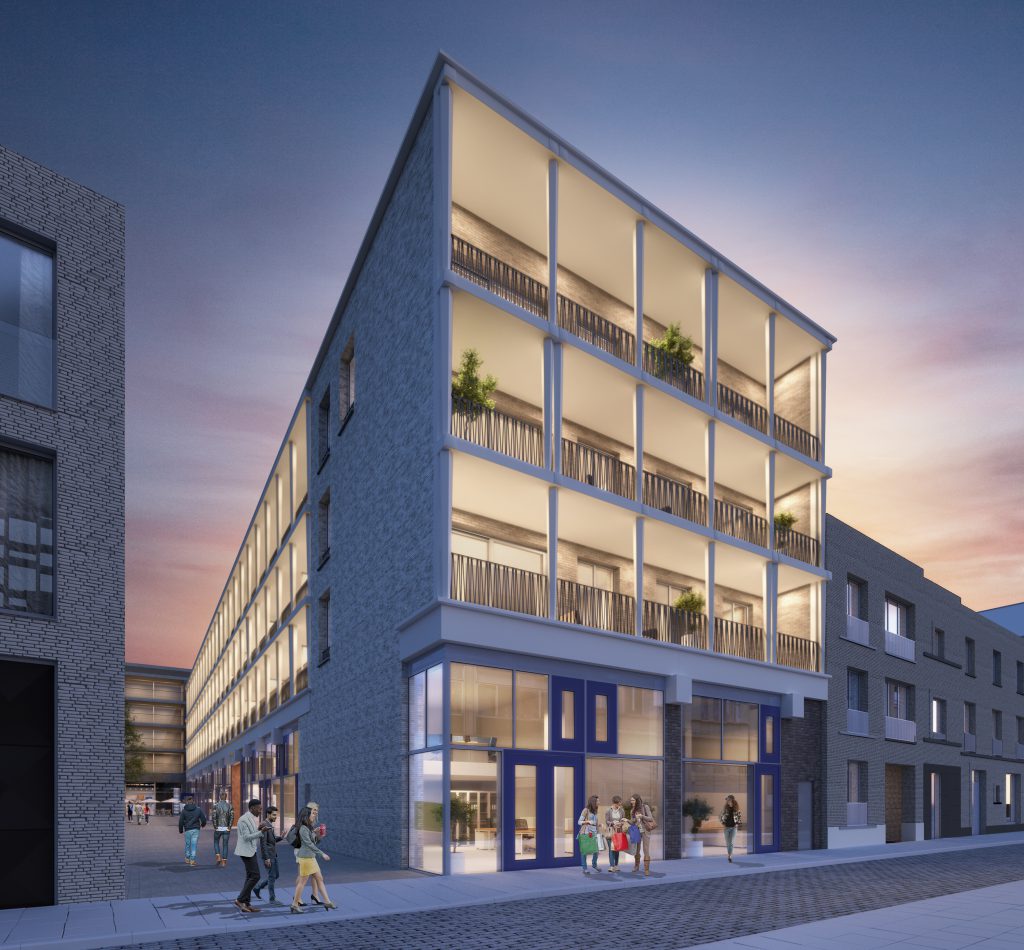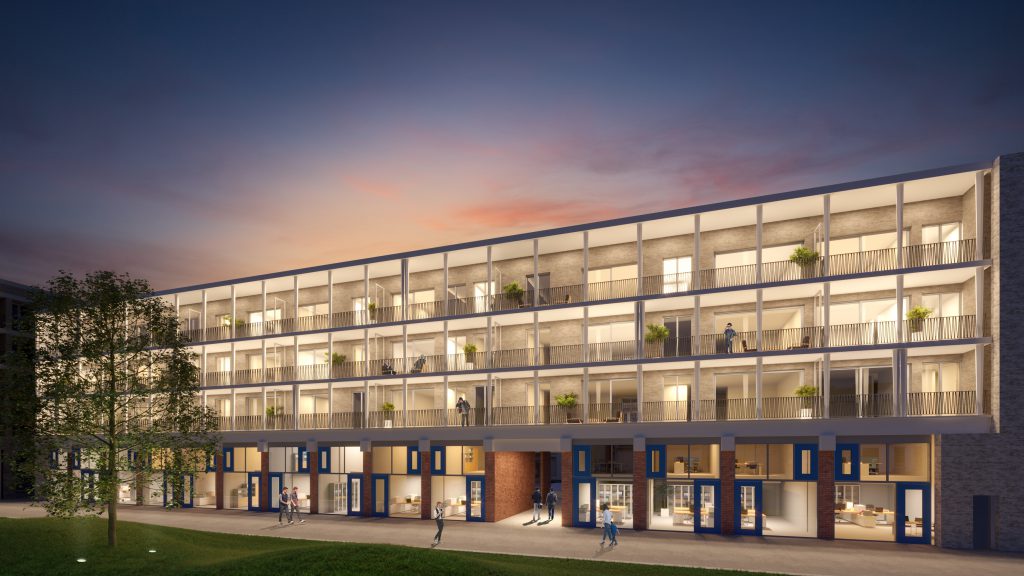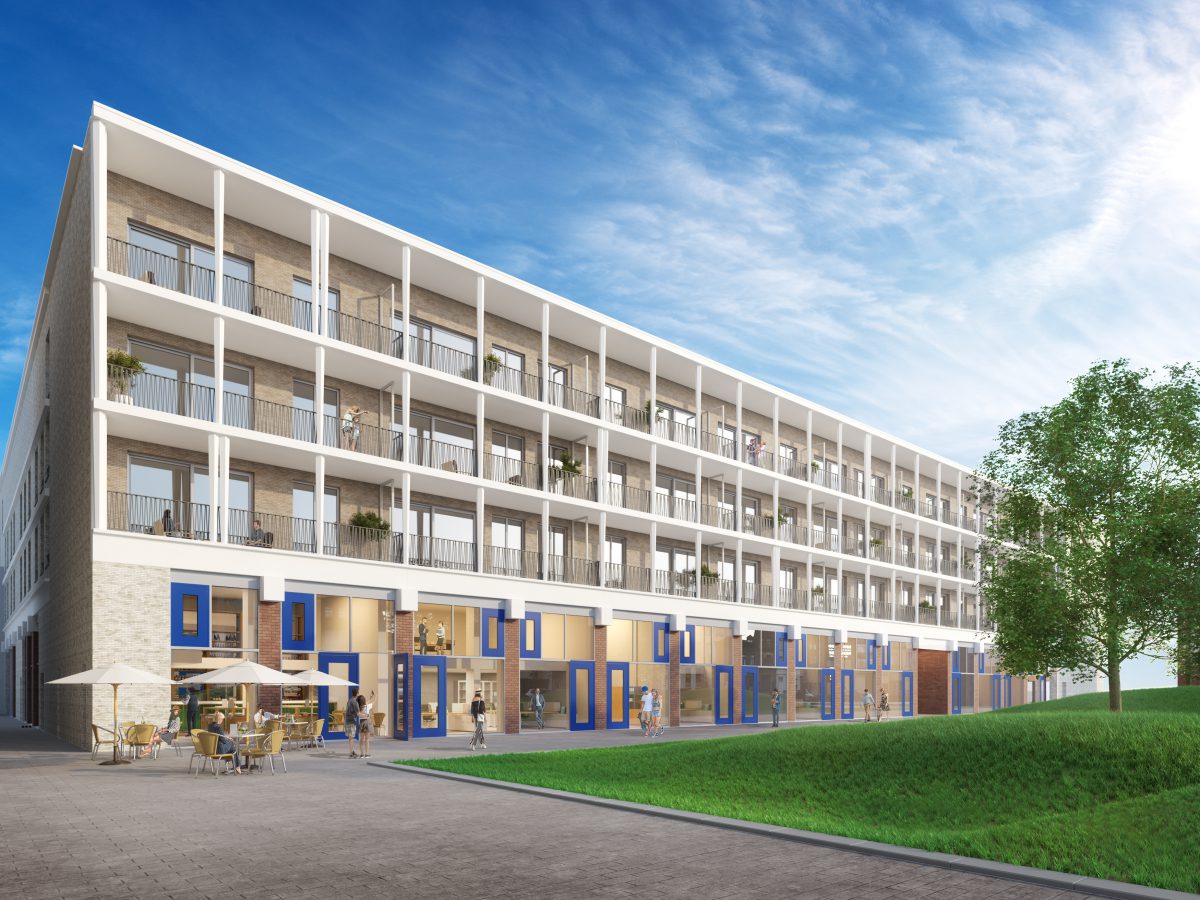A unique living experience, to offer buyers a valuable and sustainable investment for lifetime living

Project Details
- Scheme & Version: International 2013 New Construction: Residential
- Stage: Interim
- Location: Antwerpen, Belgium
- Score & Rating: 85.5% Outstanding
- Certificate Number: BREEAM-0060-8802
Project Team
- Client, Developer & Project Manager: CIP nv
- Architects: Caruso St John Architects & Bureau Bouwtechniek
- BREEAM Assessor & AP: Bopro nv
- Contractor: Strabag nv
- Building Services: Ingenium nv
- Structural Engineer: Establis
Why did this building undergo BREEAM Certification?
The ‘Falconhoven L-blo(c)k’ project consists of 51 apartments, in a three floor building; and is a part of the larger development ‘De Bonte Stad’. This new development in the city of Antwerp has the objective of fostering the residential quality, keeping in mind the history and diversity of the neighbourhood.
The ambition of the developer CIP was to create a unique living experience, in order to offer buyers a valuable and sustainable investment for lifetime living.
The mission for the design of the dwellings, by London architects Caruso St John Architects, was to shape a pleasant place to live within the city. To achieve this, the design team committed to creating healthy and comfortable apartments with a free height of 2,9 meter and 2 meter deep terraces. The insulation and heat generation far exceed the Belgian regulations and reduce energy and maintenance costs. The city centre location ensures an ideal accessibility to public transport and stimulates the use of bicycles. In this way, the project contributes to reducing the amount of cars and making the city more liveable.
The BREEAM 2013 New Construction referential was used by the design team as a guide for the project’s sustainable ambitions. An ‘Outstanding’ score was set as target and achieved for design stage.
“With the Falconhoven project, we aim to provide a nice home in a flourishing and interesting neighbourhood, for all future occupiers. Furthermore, we attribute great importance in providing our buyers a valuable and sustainable investment that will effortlessly stand the test of time. In other words, we seek lifelong happy residents.” Hans Goessens, CIP

Overview of Green Strategy and Environmental Features
Health and Wellbeing: Maximum focus on daylighting. Optimal indoor air quality as a result of a ventilation system class D and VOC neutral finishing materials. A commitment to meet the most stringent acoustic standards, both for external noise and between the apartments. The height of the windows was increased and each apartment has a free height of 2,9 meter. Each apartment has a south or southwest facing terrace with a 2 meter depth.
Management: The design of lifetime homes for occupants of all ages and fitness levels. Provision of specialists for buyers’ counselling and aftercare.
Energy: Reduction of energy use and use of renewable energy. The building has a highly isolated envelope and reduces CO2 emissions by specifying a collective heating system (pre-heating by air/water heat pump and post-heating by wood pellet installation). Stimulating awareness by monitoring and displaying the energy consumption in each apartment. Specification of energy-efficient white goods.
Water: Specification of water-efficient sanitary appliances and white goods. Rainwater buffering on the green roofs and by infiltration in the internal gardens to mitigate the impact on the city’s sewers system.
Materials: Use of materials with low environmental impact, high robustness and low VOC content.
Transport: Provision of cyclist facilities and nearby availability of bicycle and car sharing.
Waste: Waste management during construction and operation to facilitate maximal recycling and re-use.
Land Use & Ecology: By creating internal gardens, a microclimate is created within the city.

What makes this building a Winner
In Belgium, the Falconhoven L-blok project can be considered a pioneer project for residential projects. It is the third project to achieve the BREEAM Outstanding design stage certificate. While its predecessors have failed, this project team is determined to achieve the first BREEAM Outstanding post construction certificate.
As the developer and project manager, CIP nv seeks to implement the experience gained into all its residential projects; as evidenced by the Cadix A5 project (BREEAM-0061-501).
In many ways, the Falconhoven L-blok project sets an example for the Belgian residential real estate market.


