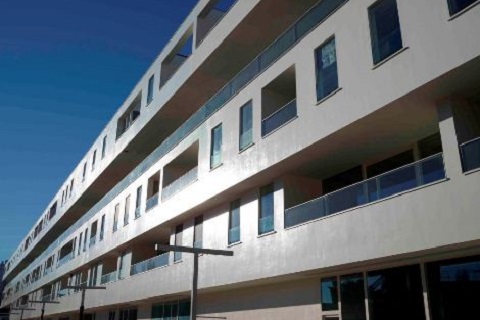BREEAM was used in the project as a control mechanism to measure the implementation of Balk van Beel's vision
Project Details
- Scheme & Version: International Bespoke 2010
- Stage: Interim
- Location: Leuven, Belgium
- Size: 15,000m²
- Score & Rating: 87.8% Outstanding
- Certificate Number: BREEAM-0043-9950
- BREEAM Award Winner 2013
Project Team
- Client/Project developer: Ertzberg
- Architect: Stéphane Beel Architects
- Contractor: Willemen General Contractor
- Energy Advisor: Daidalos Peutz
- BREEAM Assessor: Bopro nv
About the building
De Balk van Beel is the first building in the new district of Tweewaters in Leuven, currently the largest city‐centre development in Belgium.
The former site of the InBev brewery is being redeveloped into a car‐free district with 1,200 low‐energy apartments and 70% open and public spaces, in which 5,000 people will be able to live and work. The keywords for this development are sustainability and innovation.
The development achieved 100% of the available credits in the Management, Health & Wellbeing and Land Use & Ecology categories and scored over 90% in the Energy and Transport categories, and three innovation credits were awarded for exemplary level performance, resulting in an ‘Outstanding’ BREEAM rating at the Design Stage.
Green Strategy
City developer, Ertzberg, owns De Balk van Beel site. Its CEO, Jo Vandebergh, has written an ‘Urban Convenience’ vision, which sets out how the site will look in future. This is based on the belief that all facets of society are closely interconnected – the use of space, waste, water, energy, materials use, services, consumption and so on. The BREEAM assessment was used in the project as a control mechanism to measure the implementation of this vision in the Balk van Beel.
District level – basis of the energy concept:
- 100% green heat and green power use at the district level
- supply of green power and green heat to the surrounding neighbourhood
- decentralised generation – local distribution – local supply: matching supply and demand for heat and power.
Building level:
- follows the Trias Energetica model in which buildings are designed first to minimise energy loss –before the focus shifts to renewable energy solutions
- demand for heat reduced through insulation and air-tightness
- low-energy housing: K-level 26W/m2K (BAU = K45)
- maximisation of renewable energy sources
- local CHP designed to match heat demand in the district
- organic gas through local fermentation via intercommunal waste collector.
Ecological impact:
- 80% reduction of the primary energy use of the Balk van Beel / at district level
- C02-negative district: more C02 reduction (9,000 tonnes/year) than could be produced by a normal business quarter (7,000 tonnes/year).
JO VANDEBERGH CEO, ERTZBERG, SAYS: ‘With Tweewaters, we want to show that sustainability and comfort can go hand in hand. Our goal with Tweewaters is to roll out a new way of life. We are also convinced that people are not going to suddenly start behaving sustainably from one day to the next. People rapidly get the feeling that they will have to give up some of their familiar and comfortable way of life. So our starting point is that people will spontaneously behave more sustainably, maybe even without realising it, on condition that we can increase their comfort of living in the district. AND on condition that we organise that comfort of living in a sustainable way.’
Environmental features
Energy: low energy housing, local green production (organic CHP), local heat and power distribution and local supply with smart metering at the building level. Intelligent green electricity and green heating has resulted in a reduction of 82% in primary energy use and produced a CO2-negative district.
Home delivery box: residents can have goods delivered or collected, even when not at home. It is more efficient to have a single supplier dispatched to the district than to have all residents go to the supplier.
Materials: the entire building, has been clad in a single-colour C2C-certified tile. All wood products are FSC labelled.
Water: The first digital water meters in Belgium, which residents can consult from their tablet devices, is installed as standard in all apartments. This allows residents to take responsibility for their own water consumption.
Waste: sorting area available 24/7 for the more usual waste categories. The residents pay based on the weight of waste they produce. The less usual waste categories (HHW, batteries, etc.) are collected via the home delivery box.
Mobility: bicycle storage areas are available at street level next to the lift with an automatic access door. Green electricity recharge points are installed as standard at each parking spot.
