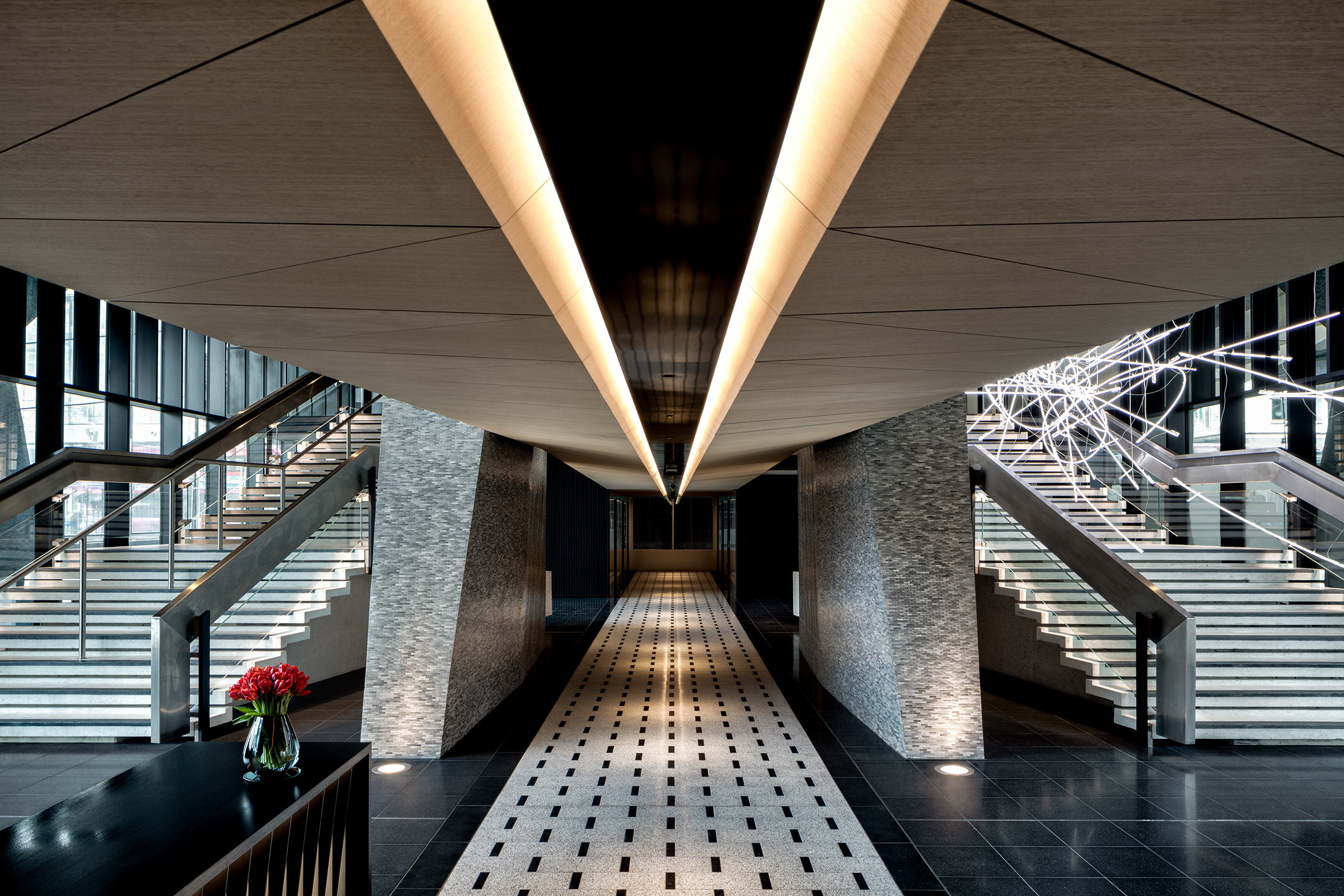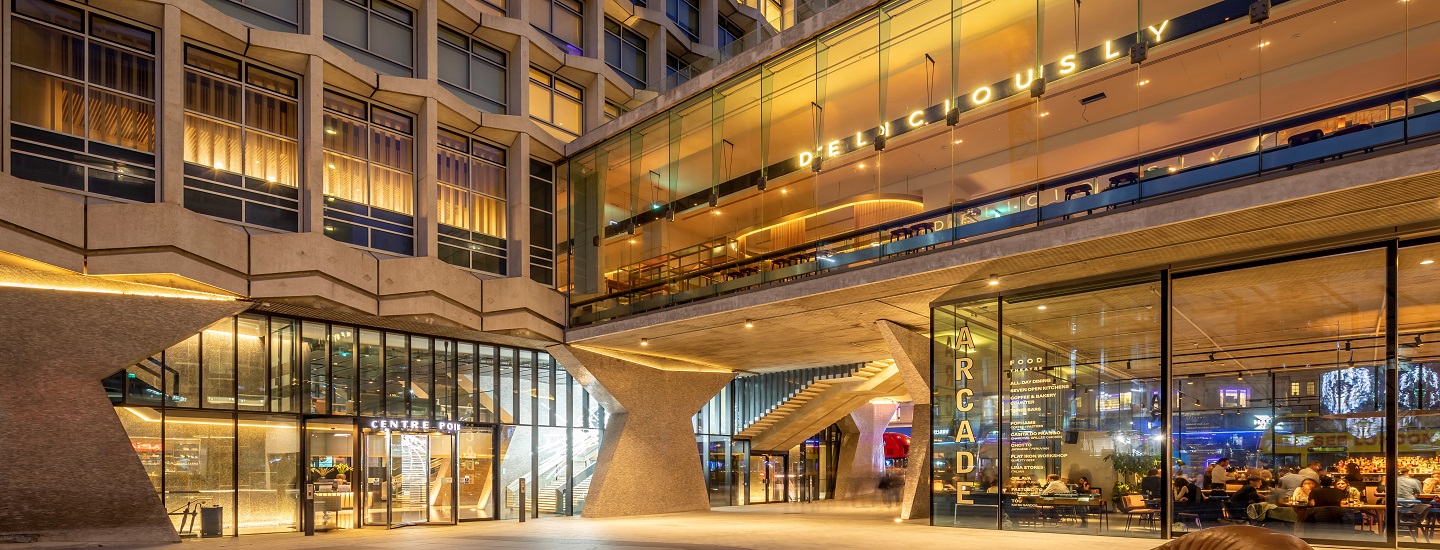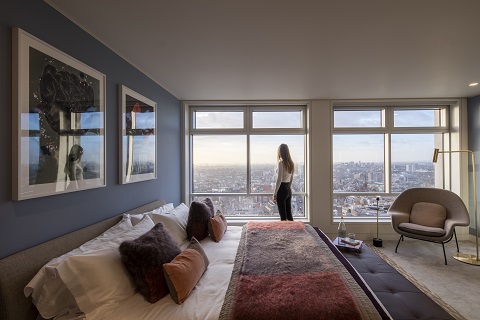Leading the way in repurposing an office building into sustainable living space

Project Details
- Scheme & Version: BREEAM Domestic Refurbishment 2012 v3
- Certification Stage: Final
- Rating: All 80 apartments received an Excellent rating
- Overall Score: 1 x 73.51%, 65 x 75.51%, 14 x 76.61%
Project Team
- Developer / Client: Almacantar
- Architect: Conran & Partners
- Building Services: Multiplex Construction Europe Ltd / Sweco UK
- Constructor: Multiplex Construction Europe Ltd
- Assessor Company: Sweco UK
- Structural Engineer: Pell Frischmann
- Acoustic Engineer: Sandy Brown
- Façade Engineer: Wintech
- CDM: Landlease
About the Building
Centre Point is located in Central London adjacent to Tottenham Court Road Underground Station. The project comprises a 34-storey tower; a 9-storey block to the east including retail units and maisonettes; and a linking bridge between the two at first-floor level. Originally completed in 1966 as an office block, it was one of London’s first skyscrapers. Centre Point was Grade II listed in 1995 predominately for its innovative and iconic structural design and construction methodology consisting of geometric precast exoskeleton elements and internal precast floor slab elements.
Following approx. 5 years of design, in 2015 works commenced on the change of use from office to high-end residential apartments ranging homes of approx. 80sqm to 600sqm. The works included the complete replacement of the services infrastructure, provision of high thermal insulation levels and a new high performance glazing system, whilst working within the tight constraints of a Grade II listed building. The approach was to work within the spirit of the original building design, but to reinvent it for twenty first century living. For instance, whilst the concrete frame has been carefully restored, the glazed envelope has been replaced entirely, and whilst it is to the original pattern, it is to modern thermal and acoustic standards. Furthermore, the way the building meets the ground has been fundamentally changed as the design focussed less on vehicles and instead prioritised people.
The tower was assessed under BREEAM Domestic Refurbishment 2012, the retail units were assessed under BREEAM NC 2011 (Very Good achieved) whilst the new build apartments (White Lion House) were assessed under Code for Sustainable Homes (Level 4 achieved). Part of bringing the tower up to modern technical standards meant the plant rooms at the very top of the building were removed to create a double height duplex penthouse apartment, with its own 360-degree terrace.
Low carbon central plant solutions have been provided for both cooling and heating. CHP plant and gas boilers have been provided to generate LTHW to serve hot water requirements to all residential areas. Cooling and heating to the apartments has been provided via a condensing water loop linked to adiabatic condensers at roof level for heat rejection with heat injection from the LTHW system via plate heat exchanger. The heating and cooling system of each apartment are connected to the condenser water loop therefore energy transfer between apartments can be utilised to save energy when conditions allow.
This adaptive conversion of an iconic London tower is significant for its positive impact on cultural and environmental sustainability.

Why did the building undergo BREEAM assessment?
Camden Council required developments with proposed retail elements to target a BREEAM ‘Very Good’ rating whilst any residential element was to target Code for Sustainable Homes Level 4. However, the development team decided to target a higher rating and achieve Excellent ratings for all completed apartments to demonstrate a higher level of sustainability.
- More than two thirds of the available credits in Management, Health & Wellbeing, Energy and Materials were achieved.
- The contractor achieved a Performance Beyond Compliance certificate with a score of 44/50, which also achieved the Innovation credit.
- A target of +/- 5dB above the requirements of Part E was targeted at design stage, but following testing, all the apartments achieved +/- 8dB or better.
- Each apartment achieved 86% of the available energy credits. With all but one apartment achieving an EPC “B” rating, the Energy Efficiency Rating Post Refurbishment exceeded the minimum standard required for an Outstanding rating. Through the use of gas-fired CHP, low NOx boilers and Water Source Heat Pumps, 50%+ of the Primary Energy Demand per annum, calculated to be 87.23kWh/m2/year, came from LZC technology.
- 70% of the roof, 98% of the external walls and 94% of the upper floors were either retained or refurbished: equivalent to an area of 18,000m2 of re-used concrete. The savings in the embodied carbon of the building resulted in an approximate 65% reduction in embodied carbon compared with a new building of the same proportions.
- Over 83% of all new materials and insulation involved in the build were responsibly sourced.
- Grey water collected from the apartments was predicted to exceed the WC flush demand by over 70%.
The project was designed to meet Secured by Design requirements and certification, which included bespoke PAS24 doors to all apartments and lobby areas. An iterative design and testing process enabled the architects, the joinery and ironmongery sub-contractors to achieve the world´s first PAS24 rated double door set.
Green Strategy
The Grade II listing and existing precast exoskeleton, being monolithically connected to internal floor slabs, significantly impacted the strategy and calculation of thermal performance, as insulation could also be installed internally due to the buildings listing and as cold bridging at every floor level significantly impacted thermal performance. All areas had to be internally insulated with up to 170mm of high performance thermal insulation to walls, floors and soffits at every level.
The existing innovative ribbed precast floor slab elements affected the location of services penetrations and posed a challenge for the addition of the grey water recycling infrastructure.
A further challenge was the thickness of the existing ribbed precast floor slab elements of only 18mm (and 84mm with structural topping) in conjunction with the team´s intention to provide acoustic floor to floor compartmentation of 5dB above Building Regulation requirement. To achieve this high goal, bespoke floor build ups were designed and tested until compliance was achieved, also bearing in mind fire compartmentation and protection of HVAC requirements. The team is very pleased to have surpassed their own set targets and even achieved 8dB above Building Regulations. A further challenge presented the high proportion of glass to solid of typically approx. 66%, which required a low g-value to restrict solar gains and was balanced with low iron glazing to maximise the light transmission.
Due to the site’s central London location, natural ventilation could not be considered due to poor air quality and high back ground noise levels. Therefore, heat recovery whole house ventilation systems were provided to meet ventilation requirements. Fresh air intakes for lower floor apartments also needed to be ducted from higher floors within the tower due to the poor air quality at street level.

Benefits of assessing to BREEAM
“We are proud to have delivered this challenging and fascinating building to BREEAM Excellent standard. The proactive, thorough and collaborative attitude of the team enabled us to solve issues that arose in a timely and effective manner whilst maintaining the high quality which the project has become synonymous with. This approach has enabled Multiplex to continue our envious record of having achieved or exceeded the environmental assessment targets on all our project.”
Eva Gkenakou, Sustainability Director, Multiplex Construction Europe Ltd

