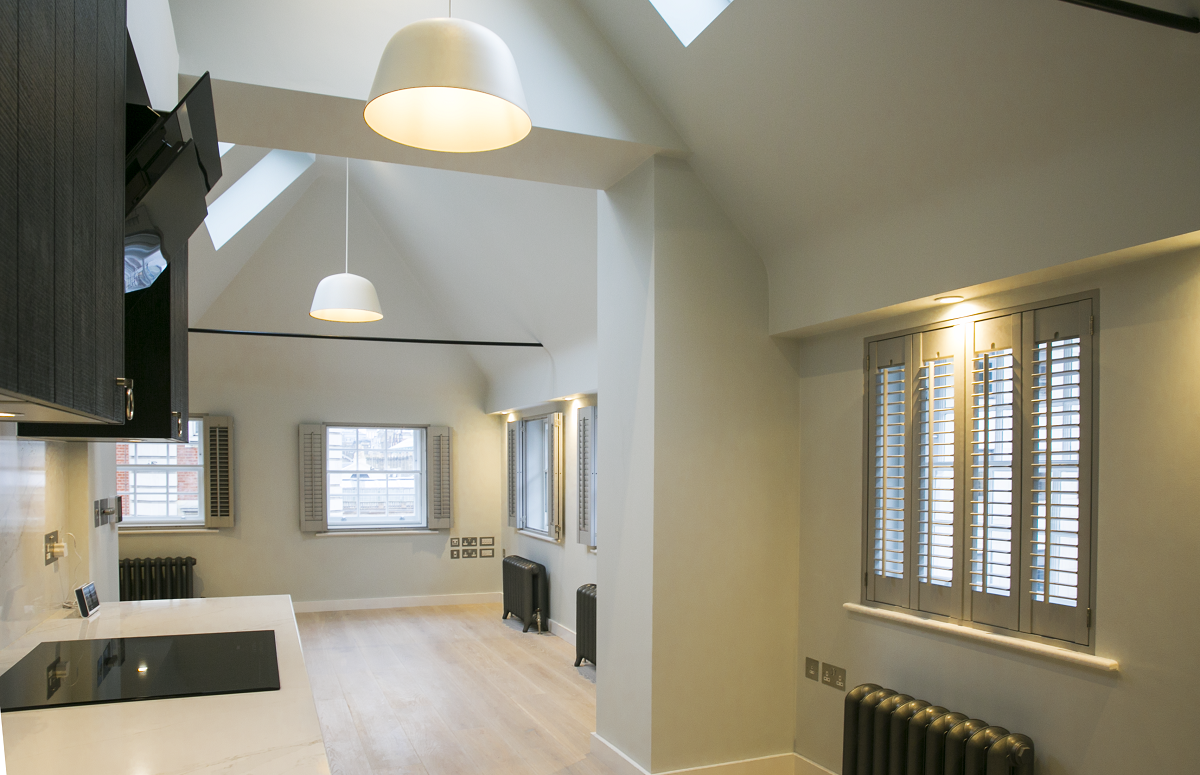Residential conversion of offices in Covent Garden
Project Details
- Scheme & Version: Domestic Refurbishment 2014
- Stage: Final
- Location: London, UK
- Score & Rating: 57.5% Very Good
- Certificate Number: BREEAM-0075-8136
Project Team
- Client / Investor/ Developer: Shaftesbury Covent Garden Limited
- Assessor: RPS Group
- Contractor: K.P.M Construction Limited
- Architect / Project Management: Fresson & Tee Chartered Surveyors
The property is located in City of Westminster’s Covent Garden Conservation Area and in the heart of the Opera Quarter within sight of the Covent Garden Piazza
Green Strategy
We at Shaftesbury are committed to sustainability by the re-use and careful management of existing buildings. We extend the life of existing buildings, giving them a much longer life than that expected of most modern structures. This is an environmental benefit by maximising the re-use of materials, minimising the use of resources and saving the carbon emissions required in the construction process of new buildings as well as through improving the operational efficiency of the existing buildings.
Shelley Webb, Head of Group Residential, Shaftesbury PLC says ‘We at Shaftesbury use BREEAM certification as a recognised framework to provide an objective measure of the sustainability performance achieved by our refurbished buildings’

Why Choose BREEAM?
We use BREEAM certification as a recognised framework to provide an objective measure of the sustainability performance achieved by our refurbished buildings to reduce the use of new resources and saving money on energy consumption, which also helps us to retain the character of the existing properties and local environment

High-quality construction standards, energy efficient measures, improved u-values for existing windows, high levels of insulation, installation of efficient combi gas boilers, a mechanical ventilation system with heat recovery (MVHR) and low energy LED lamps were incorporated into the design to reduce energy consumption and carbon dioxide emissions. As a result, a 54% reduction of CO2 emissions compared to the pre-refurbishment emissions was achieved. Large electrical appliances are also energy-efficient to optimise overall energy consumption
Enhanced occupier appeal and creation of modern spaces that are both attractive and efficient were extremely important for this development. The layout and comfort of the rooms, the type of windows selected and the high levels of indoor air quality achieved, contributed to the indoor comfort and wellbeing of the occupants. Paints, varnishes and furnishes have been chosen to meet VOC emission standards. The measured sound test results were 3db over Part E for external noise. Structural moisture testing and air leakage testing were carried out before the design specification
During construction, energy and water consumption along with carbon emissions were monitored and minimised by the contractor onsite. Furthermore,waste generation has been minimised, hazardous and other materials and tools were properly stored, and care taken to ensure the H&S safety of workers. The site met CCS best practice standards beyond compliance by achieving a score of 39 out of 50. Risks to the environment, air quality and noise issues impacting the local community were taken into account by the design team and best practice principles were adopted onsite.
Heating and hot water is provided via high efficiency combi gas boilers, with dry NOx emissions arising from the operation of less than 40 mg/kWh and new insulated pipework in all areas.
The proposed development is located in close proximity to the excellent public transport network and local services such as cafes, banks, super markets and leisure places. The design also incorporates home office facilities to enable home working.
Although demolition of the existing building was not required, limited level of demolition took place, focusing into small parts of the existing building that prevented the optimal design of the dwellings. 12 tonnes/ £100K of construction waste was generated, exceeding the resource efficiency benchmarks’ to ’12 tonnes of construction waste per £100k of project value was generated. The management of non-hazardous construction waste enabled 98% of them to be diverted from landfill. Also, each apartment has an internal storage space for recyclable and non-recyclable household waste.
Water use has been reduced throughout the residential units by using low-consumption, dual-flush toilets, flow control fittings on taps, washer dryers and dishwashers with eco-programs that help conserve energy and water usage to the quantities of laundry and dishes. A water meter has been installed to monitor and control water consumption.
The development achieved 84% of available credits for the environmental impact of materials and 100% of available credits for responsibly sourced and low embodied thermal insulation.This took into account careful planning and specification of construction materials to ensure all chosen materials and manufacturers hold a high level of responsible sourcing certification. Finally, 100% of site timber used was legally harvested and FSC certified.

