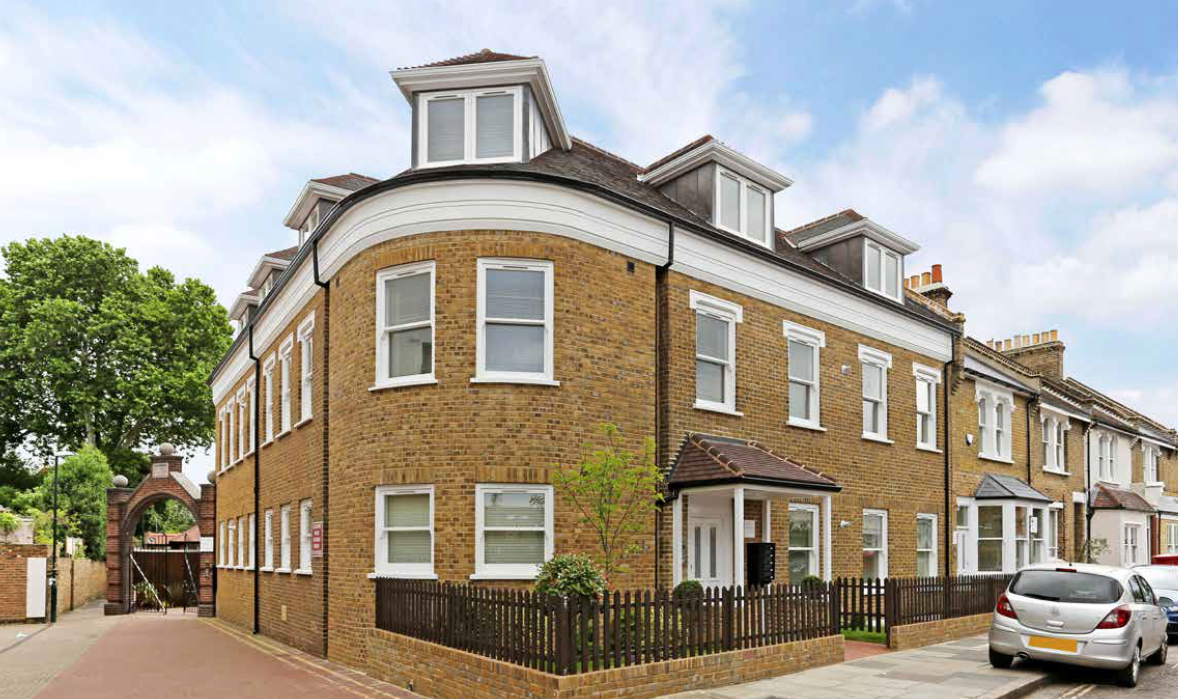Project Details
- Scheme & Version: Domestic Refurbishment 2014
- Stage: Final
- Location: 13-17 White Hart Lane, Barnes, London
- Size: 8 units, 960m2
- Rating : Excellent
- Score: Unit 1,4,5: 77.87%, Unit 2:76.38%, Unit 3: 79.28%,Unit 6:77.80%,Unit 7-9: 81.51%
- Certificate Number: BREEAM-0061-5484
Project Team
- Client: White Hart Property
- Assessor/AP: RPS Group
- Investor: White Hart Property
- Developer: Jaspar Management
- Contractor: Jaspar Management
- Project Manager: Jaspar Management
- Architect / Design Team: Brookes Architects
- Asset / Building Manager: Jaspar Management
About the building
The project involved the conversion of the existing buildings in Barnes, south west London, from office to residential use to form eight dwellings. The buildings are situated outside and adjacent to the Mortlake Conservation Area and have been identified as being within archaeological priority zone 1. The refurbishment involved rationalisation of, and modest extensions to both buildings.
Buildings adjacent to Conservation Areas pose particular challenges in achieving energy efficiency as the facade and internal features cannot be extensively altered. The client, in consultation with the BREEAM Assessor, agreed that the BREEAM Domestic Refurbishment scheme would form the best assessment tool and framework with which to maximise the sustainability of the refurbishment. The project provided an ideal opportunity to examine how a building, with site and cost constraints, would perform under the scheme.
Green Strategy
The overarching principle, from the outset was to develop White Hart Lane as a sustainable and high quality design building for family living. Whilst maintaining the majority of its existing features, retaining the culturally important facade and at the same time enhancing its significance and improving its appearance, made a positive contribution to the setting of the Mortlake Conservation Area. In addition, the client’s aspiration was to increase the market value of the properties, minimise running costs and improve the longevity of the building.
Lessons Learnt
One of the lessons learnt is that a highly sustainable development, providing thermal comfort and affordability to the occupants by reducing the fuel bills, can be achieved. The crucial components are having a good design and implementing a “fabric first” approach, high quality of work from the contractor onsite and a more conscious approach to the occupants’ energy use. Thus, the building can take full advantage of the available resources, for the benefit of the tenants and the community.

A ‘fabric first’ approach includes the addition of wall, floor and roof insulation, new party walls, windows and doors. Natural ventilation, efficient lighting and PV.
New windows and the location of the dwellings good average internal daylighting levels. Improved sound and thermal insulation, with all units designed for advanced accessibility and flexibility.
Enhanced ecological value for the site achieved with green areas, retaining existing trees where feasible, and new native and wildlife friendly planting. Bird, bat boxes and insect hotels contribute to improved diversity.
Construction site impacts, such as utility consumption and waste, managed and minimised. Residents are supplied with a home user guide and the scheme will undergo two-year post-occupancy monitoring.
Space heating and hot water supplied by A-rated combi gas boiler systems with low NOx emissions. New areas of soft landscaping decreased hardstanding area and improved surface water run-off situation.
Site selection takes into consideration proximity to local amenities such as food outlets, cash machines, cafes and leisure facilities. All units include cycle storage and a home office.
Construction process carefully managed to minimise waste with more than 80% diverted from landfill. Each unit supplied with three fixed internal recycling bins, to encourage recycling of household waste.
Dual-flush WCs, low-flow taps, shower flow restrictors, smart washer dryers & dishwashers. Reduces internal water use to max 86.5L/person/day. Individual water meters and rainwater butts.
Sustainable procurement plan developed by the contractor. Majority of the existing structure and facade retained and most materials upgraded. More than 80% of new insulation responsibly sourced.