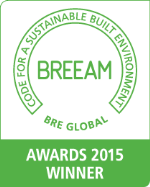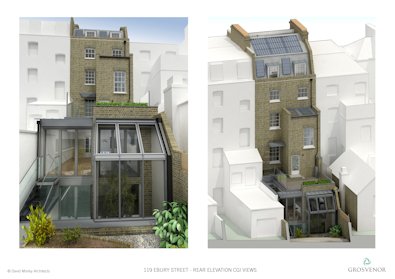BREEAM certification offered Grosvenor Britain & Ireland the opportunity to demonstrate how they reduced their environmental impacts
Project Details
- BREEAM version: Domestic Refurbishment 2012
- Stage: Intermin
- Location: Westminster, London
- Rating: Outstanding
- Score : Unit 1: 86.1%, Unit 2: 86.1%, Unit 3: 87.1%
- Certificate Number: BREEAM-0049-4112

Project Team
- Client: Grosvenor
- Contractor: Grangewood Builders Ltd., Architect: David Morley Architects LLP
- Building Services: Edward Pearce Consulting Engineers LLP
- Structural Engineer: Hurst, Peirce & Malcolm LLP
- BREEAM Assessor Company / Energy Consultant: Eight Associates Ltd
- Pre and Post-Occupancy Parametric Monitoring: Rickaby Thompson Associates Ltd
- Building Energy Management, AV and Data System Design: Perfect Integration Ltd
- Quantity Surveyor and Contract Administrator: Thompson Cole Ltd.
About the building
119 Edbury Street is located in the city of Westminster, London. This listed building was previously a hotel and originally a single-family home. The project is developing the building into three duplex apartments for tenants, whilst setting the bar for the sustainable retrofit of listed buildings in the UK.
Green Strategy
The scheme dates back to 2009, at which point the aspiration was for an EcoHomes ‘Excellent’ rating. However, when BREEAM Domestic Refurbishment was released in 2012 the development managers at Grosvenor expressed a wish to achieve the highest level of sustainability certification, i.e. an ‘Outstanding’, as well as the UK Government’s 2050 target of an 80% reduction in operational CO2 emissions. The purpose of doing so was to test the feasibility of achieving this in a heritage context and to establish Grosvenor’s position as a leader in sustainable conservation.
Eight Associates were appointed pre-planning to advise on the most appropriate BREEAM strategy, as well as on building services design parameters with regards to achieving the required energy demand figures. Eight Associates also carried out a tenant profiling study in partnership with Grosvenor to establish optimal design features with regards to minimising the in-use environmental impact. Bi-weekly design team meetings with the client and design co-ordination meetings with the architect and engineers were attended during RIBA Stages 3 and 4 to ensure all design developments would meet Grosvenor’s aspirations, as well as statutory requirements. Workshops were held between Eight Associates and the M&E engineer to devise the optimal energy strategy, which deviated from the agreed planning scheme and therefore resulted in negotiations with Westminster City Council, who ultimately approved the revised scheme.
The strategy is now in the process of being implemented on site under the careful supervision of Grangewood Builders’ own eco champion. Following completion the scheme will undergo a two-year post-occupancy monitoring programme led by Rickaby Thompson Associates Ltd., benchmarked against Grosvenor’s standard refurbishment model to provide environmental KPIs.
Environmental features
Energy – The average post-refurb SAP rating is 88 and PED is 68.1 kWh/m2/year, based on a space heating and hot water strategy comprising two combi-boilers with flue-gas heat recovery, and one condensing system boiler supported by a solar thermal unit mounted on the roof of the closet wing. All units are low NOX Vaillant systems. As well as the solar thermal system, on site generation comprises 2.08kWp of six roof-mounted 330-Watt monocrystalline panels and 1.40kWp of solar slates – the latter installed to assess their aesthetic impact in a heritage context. MVHR (Itho Advance and Zehder Comfoair units) has also been included, which presented a great architectural challenge in terms of integrating the ductwork into the listed fabric.
Air quality – Indoor air quality will be optimised through the constant supply of pre-warmed fresh air, as well as the specification of low VOC fittings and finishes throughout the development. In order to ensure the units operate efficiently and to minimise heat loss, an air tightness level of 3m3/hr./m2 has been targeted, which will be achieved by way of a full air tightness strategy of SIGA tapes and membranes. Vacuum-glazed secondary glazing (Selectaglaze / Pilkington Spacia) is being used on most retained windows to optimise U-values and ensure the air tightness target is met.
Insulation – Vapour-permeable solid internal wall insulation is being installed (Proctor Spacetherm and Remmers IQTherm) to minimise the risk of interstitial condensation and to improve U-values of the retained solid walls. The lowest possible U-values are being targeted for new thermal elements (0.15W/m2K for the walls, 0.20 W/m2K for the new LG floor slab and 0.15W/m2K for the new mansard roof). Triple-glazed timber frame windows are being installed to the new ground and lower-ground floor extensions.
Materials – A comprehensive materials procurement matrix was developed by the architect in order streamline the selection of materials with high levels of recycled content, from local suppliers where possible.
Water – The sanitary ware strategy has been optimised to meet the BREEAM DR ‘Outstanding’ requirement of
BMS – The building comprises a comprehensive BEMS (a KNX system designed by Perfect Integration) to both meet the Ene 08 credits and provide total occupant control.
Lessons learned and future plans
Having a development management team with strong aspirations for optimal levels of sustainability, as well as a capable and enthusiastic design team has been the key to successfully meeting the targets set. It is clear that ‘buy-in’ from all sides is mandatory in environmental design, as all aspects are very much interconnected and all participants must pull together in order to move forward. Patience and flexibility have also been important qualities required of all stakeholders, as well as a desire for innovation and experimentation.
Emily Hamilton, Sustainability Manager for Grosvenor Britain & Ireland says: “BREEAM certification offers Grosvenor Britain & Ireland the opportunity to demonstrate how we have reduced our environmental impacts throughout the construction process. It also shows we have considered all areas of sustainability, not just reducing carbon emissions. There are also publicity benefits, whereby we can demonstrate our environmental commitments to our customers and the improved image of the building may help to increase the property’s rental yield. Ultimately, a building designed and built to BREEAM Outstanding will likely have significantly reduced running costs, whilst ensuring the occupants have a healthy and high quality environment in which to live.”
Final Summary
Through the hard work of a close-knit design team and the co-operation of a forward-looking council, a scheme has been produced that demonstrates how much the environmental impact of a listed building can be reduced, whilst preserving historically significant urban fabric. By responding in a proactive and creative manner, a solution has been found that meets not only the highest possible BREEAM benchmark, but also future governmental targets well before they have become a statutory requirement.
As well as minimising its carbon footprint in terms of fabric and services, 119 Ebury Street has been designed with occupant comfort and convenience in mind, to demonstrate how minimal lifestyle adjustments are needed to live in a more sustainable way. The tenant profiling study carried out during the detailed design phase established the expectations of occupants and informed adjustments to optimise the design. The building management system enables remote occupant control over heating and lighting, thereby preventing energy from being wasted.

