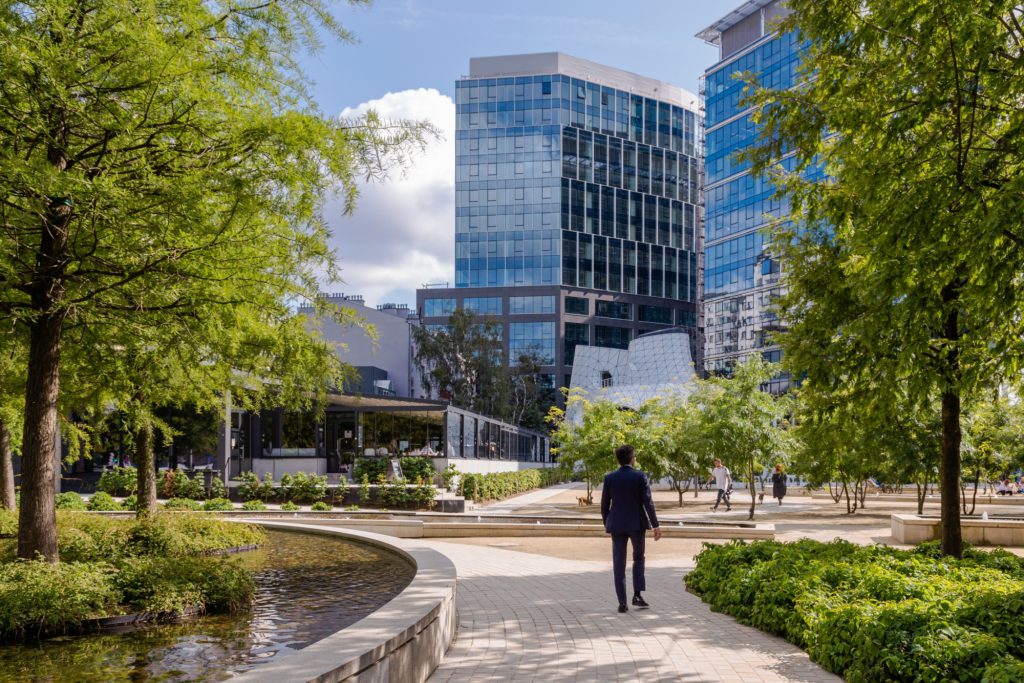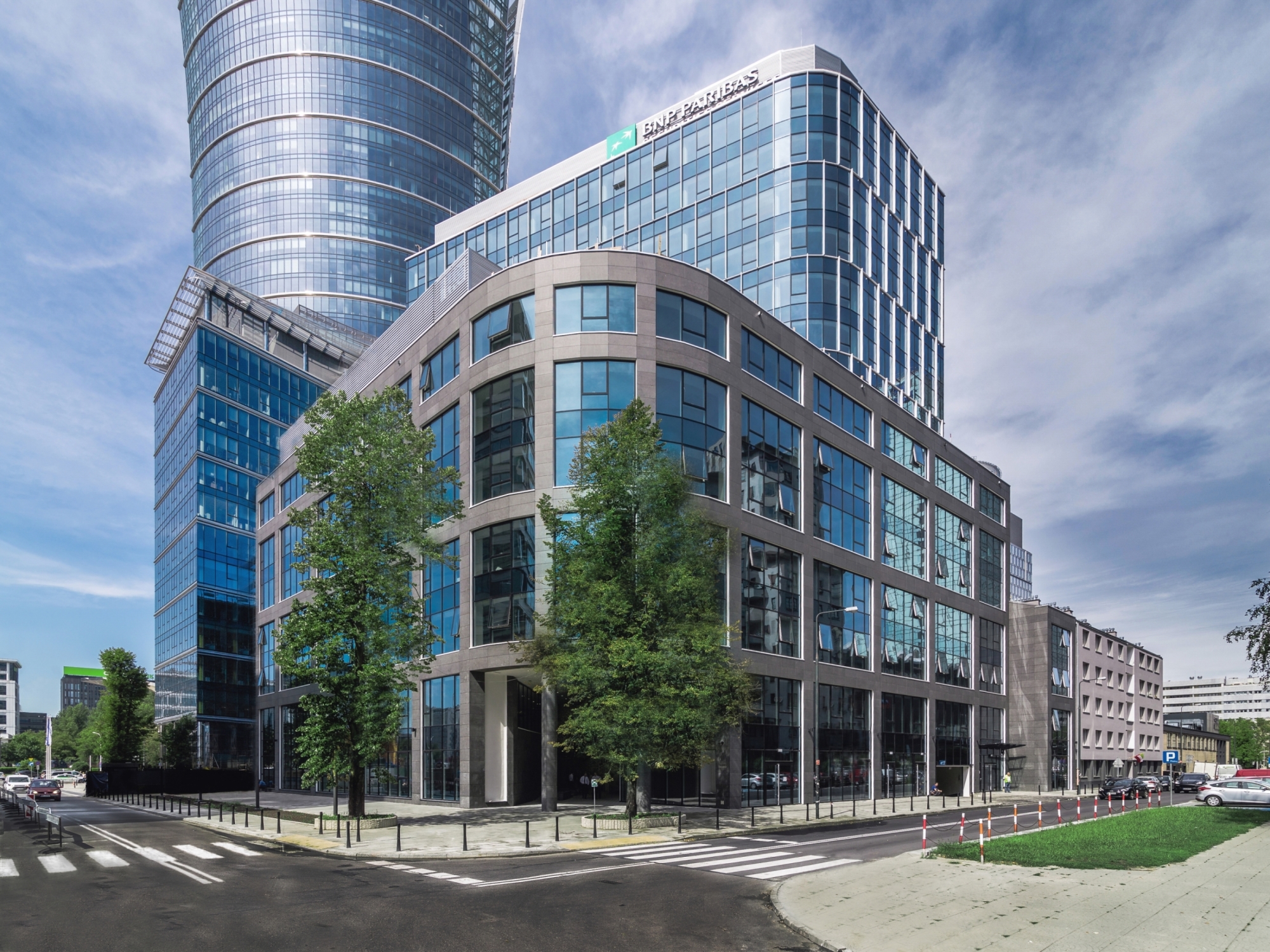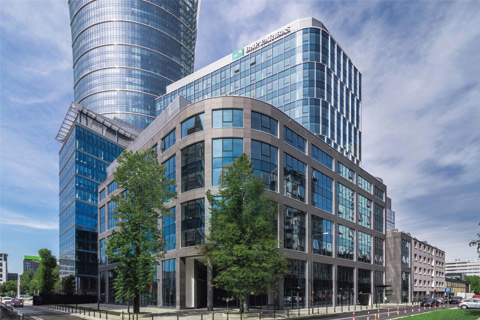The working environment created contributes to employee performance and wellbeing

Project Details
- Scheme & Version: International 2013 New Construction: Offices
- Stage: Final
- Location: Warszawa, Poland
- Score & Rating: 86.6% Outstanding
- Certificate Number: BREEAM-0055-8627
Project Team
- Client: Ghelamco Poland
- Architect: Jaspers Eyers & Partners
- BREEAM Assessor: Sweco
- BREEAM AP: Marcin Gawroński
- Contractor: Ghelamco Poland Sp. z o.o. Sp. K.
- Building services / Structural Engineer: Tebodin
Why did this building undergo BREEAM Certification?
Wronia 31 is a modern office building commissioned in September 2017 in the new business centre of Warsaw. Fifteen storeys provide in total 16,000 sq m of usable space, of which more than 15,150 accounts for top-class offices and 850 for commercial spaces. The building has an easy access to numerous public means of transport: 2nd metro line, bus and tram lines, as well as extensive bicycle infrastructure. In line with green character of the object, the developer has built a parking lot for bicycles, with showers and lockers.
The tenants of Wronia 31 are BNP Paribas Securities Services, KiDS&Co. Frontex and Massive Design. The building is fully fitted. The owner of the building remains its developer – Ghelamco Poland.
The company is a leader in sustainable construction, setting development directions for the commercial property market across the country. The company was the first developer in Poland to certify office buildings in the BREEAM system (2008). Wronia 31 is Ghelamco’s 10th BREEAM-certified building. The investment has been the second in history and the first in nearly five years office building in Poland with such a high BREEAM rating (Outstanding for the Post Construction stage). It is the first building with the final Outstanding level as a part of BREEAM 2013 NC International.
BREEAM is one of the world’s most important and prestigious certificates confirming the green character of buildings and the most popular in Poland, well recognizable by tenants.
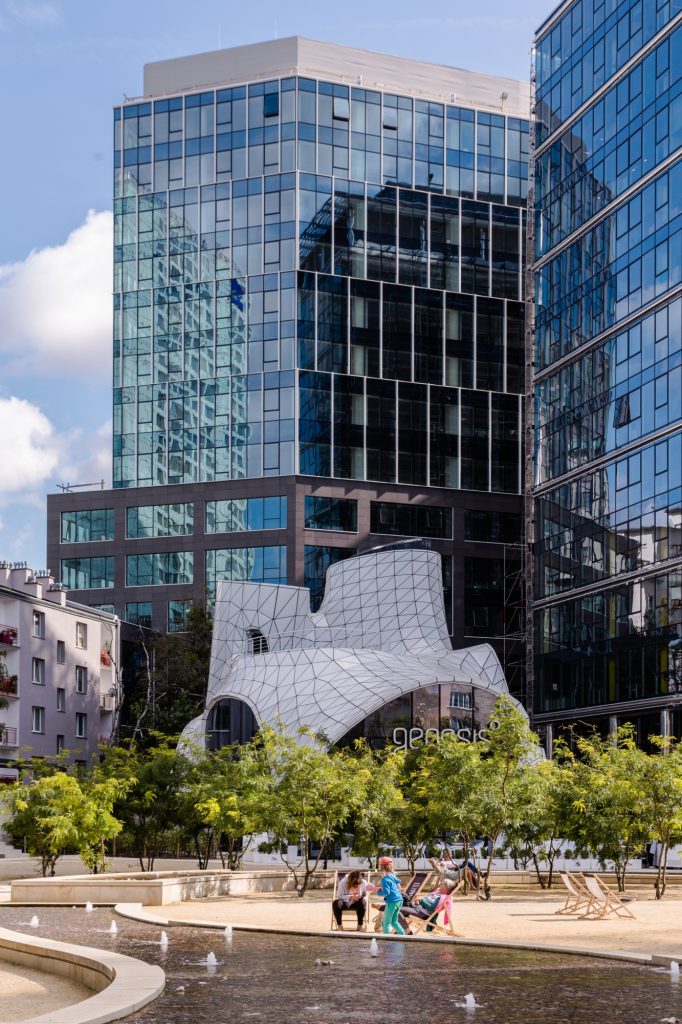
Green Strategy and Environmental Features
Wronia 31 has an excellent location, close to various means of public transport: the second metro line (Rondo Daszyńskiego station), numerous tram and bus stops on Towarowa and Prosta streets, as well as extensive cycling infrastructure in the form of wide and comfortable cycling paths with E-W and N-S directions. In addition, bicycle racks in the underground parking lot as well as lockers and showers were provided for cyclists, with a Veturilo city bike station in the vicinity. In the reception, there is an up-to-date public transport scheme available for all.
For the needs of BREEAM certification, at the design stage various options of renewable and low-emission energy sources were considered. The conducted financial analysis (LCC) showed that the best choice would be to implement a system which used VRV units for heating and cooling the building. It is also the greenest solution from the ones analysed, ensuring the lowest CO2 emission. After completion of the construction, thermographic analysis of the façade was conducted.
In addition there are many cost effective solutions introduced in the building, among others: VRV system for heating and cooling the building while reducing CO2 emissions, external lighting with proper luminous efficacy while in the interiors energy-saving LED frames controlled manually or remotely, divided into zones. In the lifts, solutions based on a regenerative drive as well as the PORT smart control system were implemented. Power consumption was reduced by nearly 28% compared to a reference building.
For construction purposes, solid, durable materials from responsible sources were used and more than 80% of construction waste was recycled. Materials with low VOC emissions were used and their level has been measured after construction completion. The building elements most exposed to damage were made of solid materials or secured against damage (metal jambs at lift portals, finishing strips in wall corners, bumpers at parking places). An LCA analysis of the main elements of the building showing carbon footprint was conducted.
The developer also took care of water effective consumption. Drinking water in the building is managed using automated solenoid valves equipped with user presence detectors and low flow rate devices. In addition, the water used in the building is secured against contamination. The project is also adjusted to utilize rainwater, which is stored in a dedicated tank. It is used for watering the greenery surrounding the building. The object was designed so as to ensure the most effective rainwater discharge to the ground while providing possibly the largest biologically active surface area. For this purpose, the terraces were arranged with greenery to ensure increased retention of rainwater.
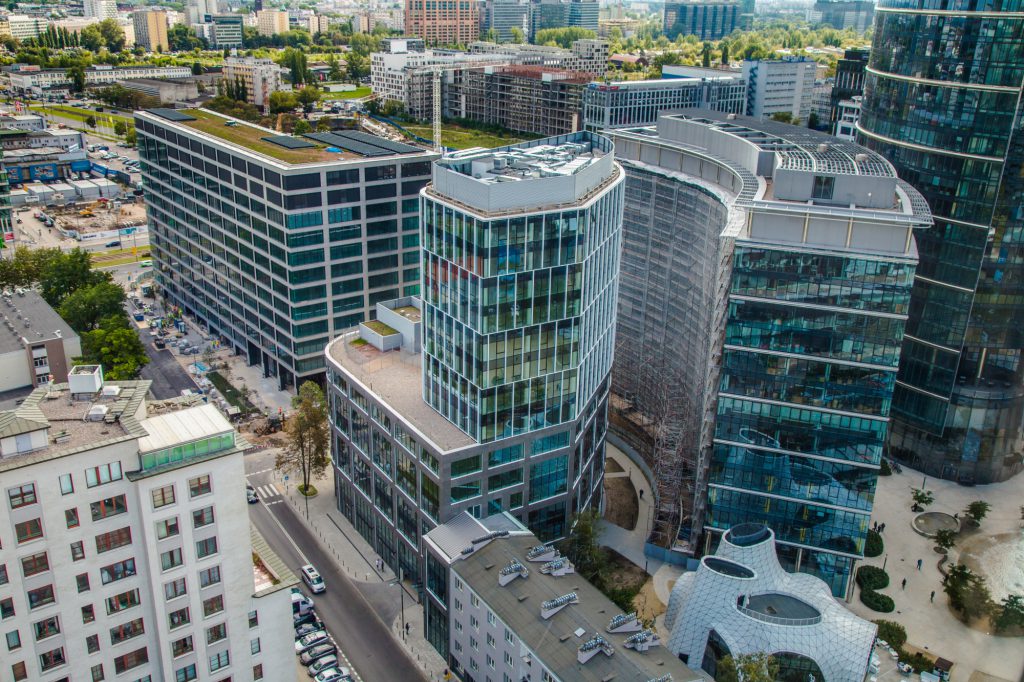
Regarding the question of waste, during the entire implementation the building had been monitored in terms of generating construction waste, more than 80% of which was recycled. Segregation and conscious waste management policies were adopted, starting from the place where waste is generated (office) through storage (refuse room was adjusted for segregation) to collection and recycling (agreements with professional garbage collection and recycling companies). In order to limit waste generation, the arrangement space was left unfinished, which reduces the number of modifications and redevelopments.
Another important factor in BREEAM certification is health and wellbeing of the users. Wronia 31 was fully adjusted to meet the needs of disabled people. The building is quiet and soundproof, which was confirmed by specialist measurements. In order to improve the quality of internal air, materials with reduced VOC emissions were used, and after project completion, their level was checked through relevant measurements. The users can independently operate VRV temperature setters in the rooms while taking into account regulation zones.
The green character of Wronia 31 also refers to its surroundings. Terraces on the roofs of the object were planted with greenery, including grass, perennials and shrubs resistant to intense sunlight and wind blasts. The greenery was arranged based on best practices and guidelines from a qualified ecologist, aimed at increasing the plot’s biodiversity. Cane houses for insects were installed along with nesting boxes for avifauna on adapted and cultivated small-leaved linden. The addition of greenery significantly improved the quality of the surroundings of the building located in the very centre of the city.
“In relation to BREEAM certification comprehensive decisions were made early on, what resulted in reduction of primary energy consumption by almost a third. Furthermore, a number of energy-saving technical solutions ensure lower building maintenance costs. All this translates into economic benefits at both the investment and utilization stage. BREEAM is a valuable distinction, appreciated on the real estate market and among tenants. This prestigious certificate serves as an important notice to current and potential tenants interested in buildings which are friendly to the natural environment” Jeroen van der Toolen, Managing Director CEE, Ghelamco
