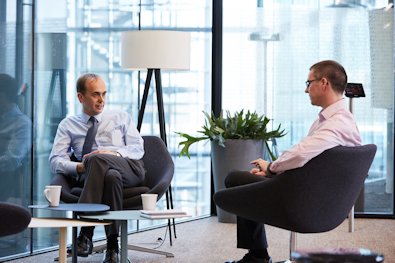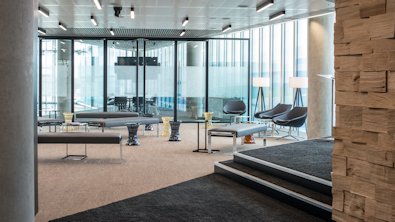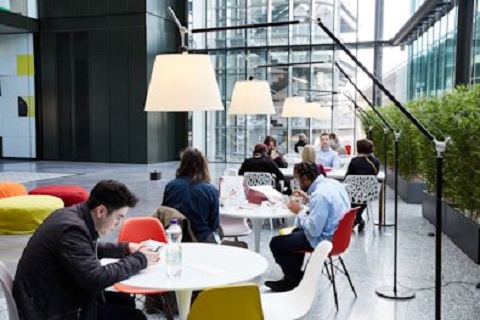The first project to have been rated BREEAM ‘Outstanding’ under the 2014 RFO scheme, with a score of over 85%
Project Details
- Scheme & Version: 2014 Refurbishment and Fit-Out
- Stage: Final
- Location: London, UK
- Score & Rating: 85.5% Outstanding
- Certificate Number: BREEAM-0057-7577 (Certified as Project Lima, 2nd Floor, 2 Kingdom Street)
Project Team
- Client Broadgate Estates (a wholly owned subsidiary of British Land)
- Project Manager GVA Acuity
- BREEAM Assessor Verte
- Contractor Overbury
- Architect M+A
- Building Services Edward Pearce
- Cost Management Exigere
- Acoustic Consultant Gillieron Scott Acoustic Design
- Furniture TSI Workspace
About the building
Located at 2 Kingdom Street, Paddington Central, The Hub is the headquarters of Broadgate Estates, a leading property management company that for 25 years has managed some of London’s most prestigious properties.
Broadgate Estates moved to 2 Kingdom Street in July 2015 and occupies 2,429m2 on the second floor. The company had experienced radical expansion both in size and geographically. As well as needing more space, different operations needed to come together, fostering collaboration across a national footprint, and the new headquarters needed to showcase the company’s capabilities.
Connectivity was a key factor in selecting Paddington Central, with its exceptional position as a focus of travel into London and out to the rest of the UK. It also offers proximity to outdoor spaces including Little Venice and Hyde Park.
The Hub is naturally sub-divided into three zones for meeting, working and socialising, which formed the canvas for the company’s refurbishment and fit-out plans. The team was given an exacting ‘boardroom to yoga class’ design, execution and evaluation brief, to create a natural working environment that balances wellbeing and organisational effectiveness in equal measure.
The brief reflected the company’s own experiences and was communicated early in the process, allowing all team members to take ownership and enjoy the spirit of the project. Undergoing BREEAM certification was key to demonstrating Broadgate Estates, sustainability credentials and capability to its clients and employees.
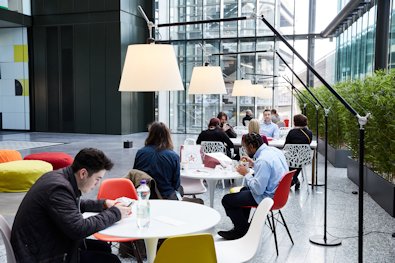
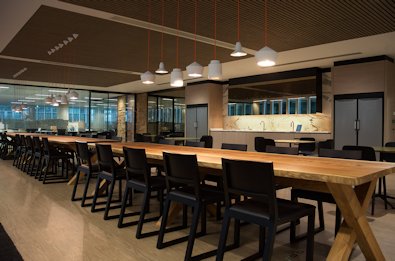
BROADGATE ESTATES SAY: “In the six months since our move to The Hub, we have seen a qualitative, positive impact on client perception. The BREEAM certification shows our credentials in the design, management and operation of property. Talent acquisition is easier; an increase in overall employee satisfaction took Broadgate Estates from ‘One to Watch’ in 2015 to a solid One Star in 2016 with the Sunday Times Best Companies to Work For last December. And, our latest Wellbeing Workplace Survey shows that 95% of our people believe our space supports their wellbeing. In short, we have brought our company’s vision to life within our own workplace. The quality of the offices and the BREEAM certification also show that, as a manager of property, we really know how to design, manage and run properties.”
Sustainability Strategy
The building’s existing BREEAM rating of Excellent and EPC rating of C was a great starting point for the design.
Energy. Working with Magnus Associates, Architect and Edward Pearce, Services Engineer, the Broadgate Estates team stipulated the re-use of existing CAT A installations. The metering strategy addressed electrical power, heating and cooling services to maintain low energy use, or where possible reduce it.
Indoor air quality was addressed by fixing the requirement for all finishes to have low or no VOC or Formaldehyde. CO2 sensors were installed both to monitor wellbeing, and to monitor the building’s central systems and fine-tune to ensure excessive services are not provided to the space.
Post-occupancy evaluation was supplemented with post-completion air testing to prove air quality compounds were much lower than permissible levels.
Waste. Exacting execution standards included requirements for no project waste to landfill. Early inclusion of the waste contractor meant strictly controlled product purchasing and supply chain management to minimise waste around carpet offcuts, pallets, and plasterboard.
Sourcing focused on supporting British businesses and jobs. Overbury ‘owned’ the client’s vision throughout, performing strongly on the Considerate Constructors Scheme and scoring at least 8/10 in every category.
Employee satisfaction. The Hub’s design has delivered strong social infrastructure to bring people together, namely activity based working, informal seating pods and social space, all alongside conventional desking and formal meeting areas. A Workplace Survey shows that 95% of our people believe the space supports their wellbeing and there has been an overall increase in employee satisfaction.
Key sustainability features include:
- Increased cycling facilities
- No waste to landfill
- Every piece of wood certified by the Forest Stewardship Council (FSC)
- Internal partitions, floor and wall finishes and furniture all sourced with strong responsible sourcing credentials
- Maximised re-use of existing ceiling and floor
- Product purchasing and supply chain controlled to minimise waste. For example:
-Carpet offcuts minimal as job measured extremely tight to avoid wastage
-Pallets were leased to avoid waste
-Plasterboard waste was collected for reprocessing by the manufacturer
-Close working with the furniture consultant and contractor ensured that all finishes had low or no VOC & Formaldehyde content. - Post-completion air testing carried out
- Materials sourced in the UK, supporting British businesses and jobs
- Exemplary level in Considerate Constructors Scheme
- Post-occupancy evaluation under way.
