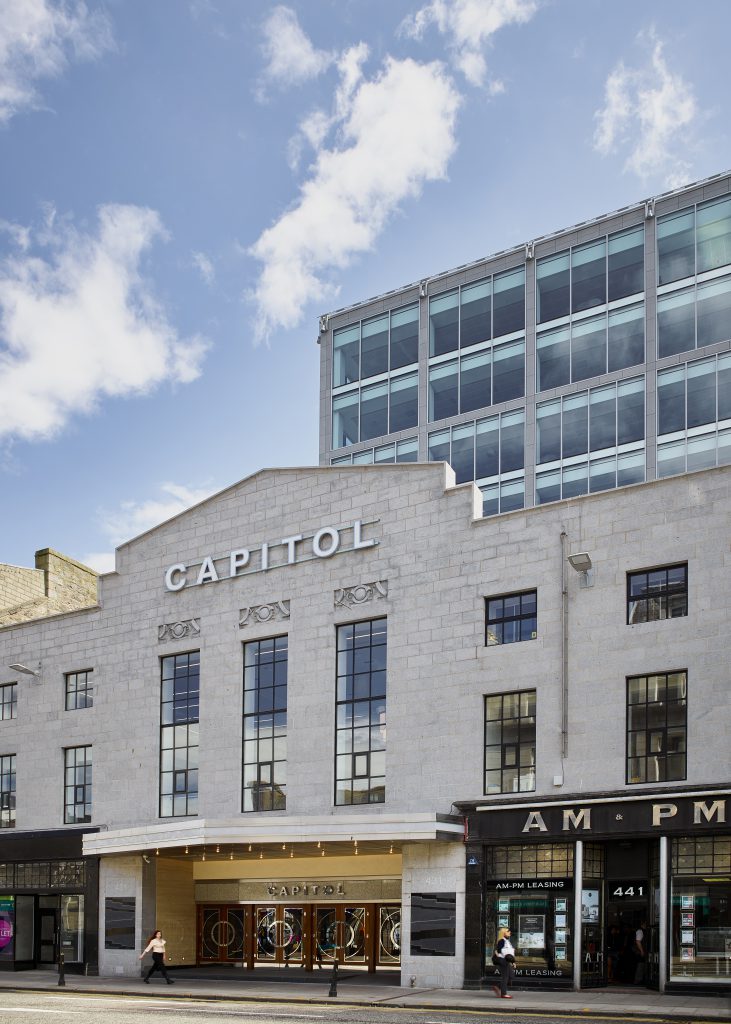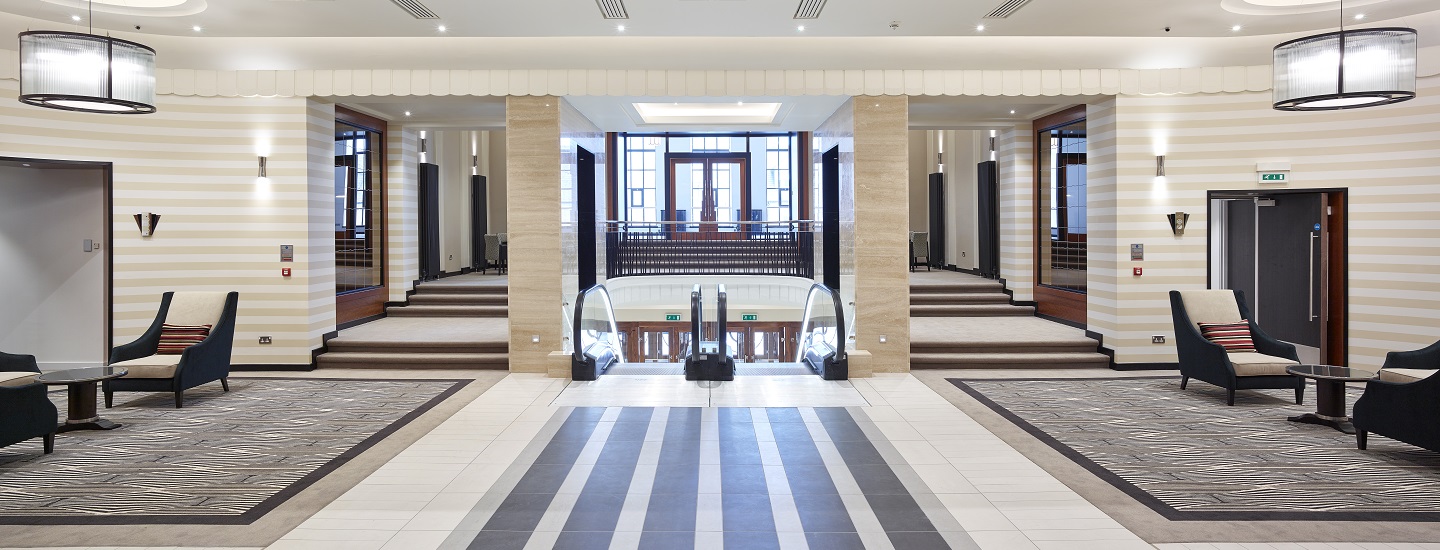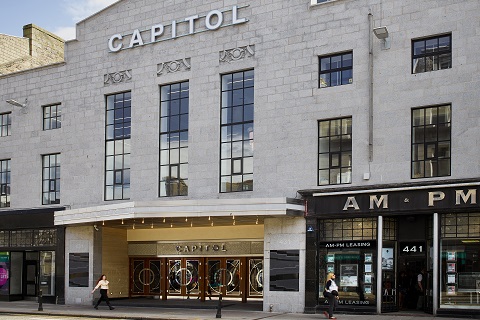Timeless art deco beauty mixed with high quality sustainable development
Project Details
- Scheme & Version: New Construction 2011
- Stage: Final
- Location: Aberdeen, Scotland
- Size: 14,000m2
- Score & Rating: 57.0% Very Good
- Certificate Number: BREEAM-0064-3445
Project Team
- Client: Knight Property Group
- Assessor: Angela Reid, TUV SUD Wallace Whittle
- Investor: M+G Real Estate
- Developer: Knight Property Group
- Contractor: Andrew Cowie Construction
- Design: Keppie Design
- Asset Manager: CBRE
- Occupier: PwC
- M&E Engineers: TUV SUD Wallace Whittle
About the Building
The Capitol is a 12 storey property, comprising 75,000 square feet of Grade A offices. Located in the centre of Aberdeen, it includes a 5 floor multi-storey car park and 7 floors of offices. The development transformed a former 1930s cinema, which has being lovingly refurbished and redeveloped. The result is an elegant, instantly recognisable building that marries the timeless beauty of the art deco theatre with the quality and performance of a high quality twenty-first century office development.
The client choose BREEAM as it is widely recognised across the industry, and identifies and rewards forward thinking developments. They wanted to ensure the property was recognised for the energy efficient mechanical and electrical systems that were developed and put into place.

Carbon, water, energy and waste data collected during construction. Commissioning and aftercare includes a helpdesk and building user guide.
Every workspace features full height windows. Existing art deco lighting pendants refurbished and reinstated. Fully complies with indoor ambient noise levels, designed and built to BS8233:1999.
Air source heat pumps help the development to achieve a 25.2% reduction in CO2 emissions.
Excellent access to public transport and well connected to amenities. 76 car parking spaces (1 per 10 building users) and cycling facilities (34 cycle storage spaces, 4 showers and 34 lockers).
The development retained part of the old Category B listed building to refurbish and create a modern art deco style front of house. Species planting on the recommendation of a suitably qualified ecologist.
Materials and insulation selected with low environmental impact throughout the materials life-cycle. Materials and methods incorporated to increase the durability and resilience of the property.
Water efficient features, with a net water use of 18.09 litres/person/day – a 45.47% improvement on the baseline.
Noise levels were calculated to fall below the background noise levels, and so the development exceeded the requirements of BREEAM for both day and night time periods.
Construction waste managed and reduced – more than 85% construction waste diverted from landfill (4.7 tonnes per 100m2).

