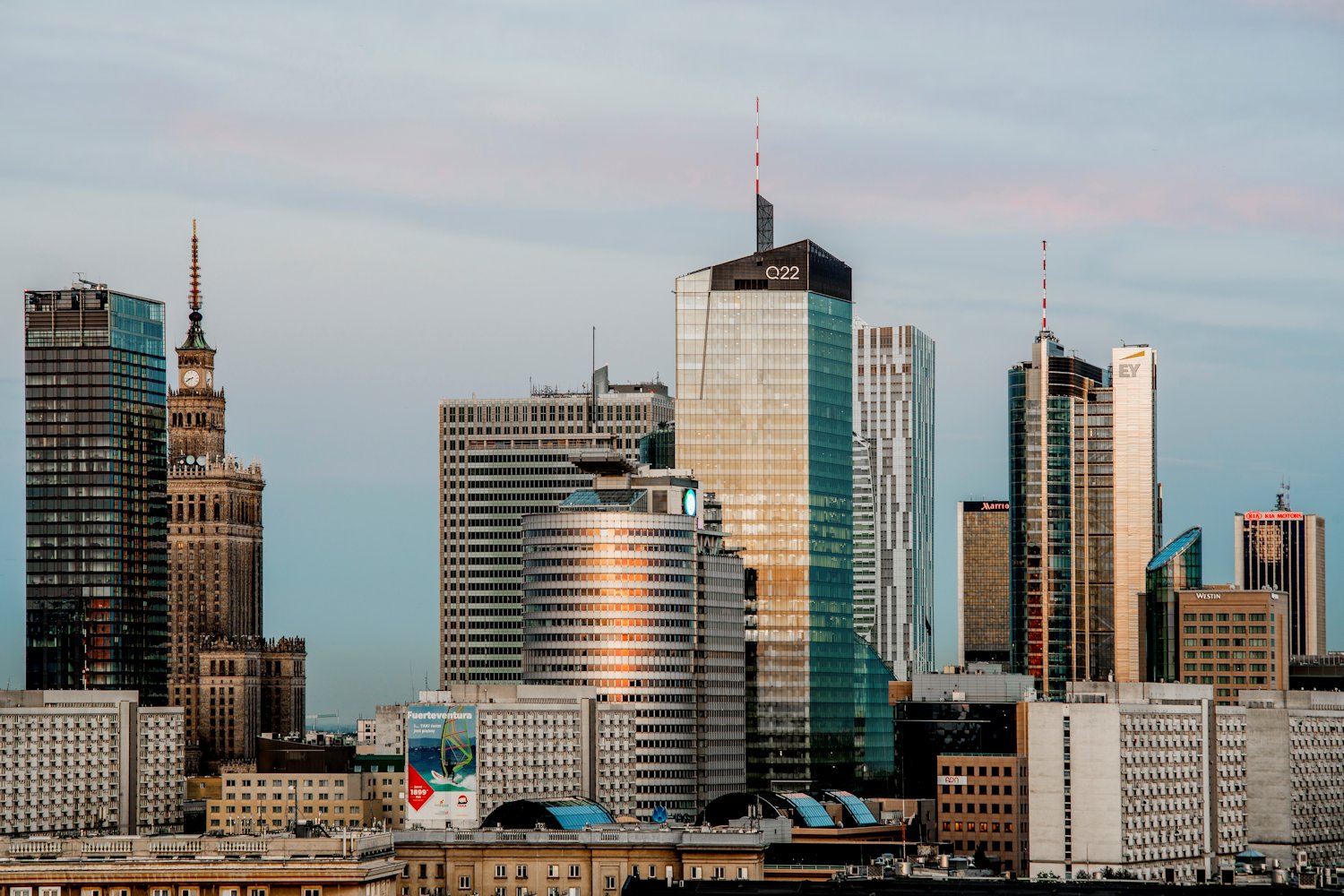A towering achievement in sustainable design
Project Details
- Scheme & Version: Europe Commercial 2009: Offices
- Stage: Final
- Location: Warszawa, Poland
- Size: 53,100m2
- Score & Rating: 80.0% Excellent
- Certificate Number: BREEAM-0066-6313
Project Team
- Client: Echo Investment S.A.
- Assessor/AP: Jan Ciesla
- Design Team: Kurylowicz & Associates Sp. z.o.o.
- Building Manager: Mariola Szlezak, EPP Property Management – Minster Investments Sp. z o.o.
- Occupiers: Deloitte, Allegro, Linklaters, Boston Scientific, William Demant, Citi Handlowy
About the Building
Q22 is an ambitious project combining the comfort of users, high building standards and innovative sustainable solutions. It is a 155 metre tall building located in the business centre of Warsaw, on a previously occupied site. All the waste from the demolished hotel on this site was recycled. The silhouette of this modern building resembles an elegant piece of quartz crystal, enables a wide use of photovoltaics and helps to minimise unwanted shading in the vicinity. The aim for Echo Investment was to create new value, both in the broad context of the city, as well as in the context of the immediate and internal environment. BREEAM helped to adopt a responsible and sustainable approach to the project, giving confidence and support to achieve the goal of a new, green and innovative solution.
“Q” in the project Q22 means “quality” and “quartz” – excellent block crystal and at the same time a symbol of technology and modernity which is reflected even in the small scale of solar cell built on silicon. Using technologies like Building Integrated Photovoltaics, WLHP heating/cooling, TWIN lifts, efficient lighting and triple-glazed facade came to significant 33% savings in energy consumption in the building. However certifying this project shows that we are not only focused on one selected issue but whole range of aspects like wellbeing of the users and sustainable transport options.
Why BREEAM?
BREEAM helped to communicate “sustainabillity” amongst both professional and non-technical users of the building, and validate the solutions adopted by the team.
BREEAM certification offers a great opportunity to gain third party recognition of the quality of this building, helping to address the needs of clients and offering guidance on issues such as energy, water systems, internal environment, waste management and sustainable transport.
Site impacts monitored on a regular basis. Life cycle cost analysis guided the best option for structure and envelope, resulting in low energy consumption and future component recycling.
Double-chamber, triple-glazed facade allows access to daylight, combined with shading systems to give comfort to occupants and ensure excellent thermal and acoustic insulation.
A unique example of a high rise in Poland with wide use of photovoltaics. Cells collect solar energy and may also be used to cope with snow loads in case of extreme winter conditions.
Located in the centre of Warsaw, near an underground station, a few minutes walk from the international railway station. Cyclist facilities and electric car charging stations.
Constructed on a formerly used plot, with the previous building demolished with a high grade recycle/reuse strategy.
Construction, landscape and insulation materials with low environmental impact selected.
Water detection against major and minor leaks. Water efficient equipment minimises consumption to 4m3/person/year.
Demolition created 1,500 tonnes of steel and 25,000 tonnes of concrete aggregate that was recycled off-site.
Great public transport around the building, and further inclusion of electric car charging stations was used to promote this sustainable form of travel.

