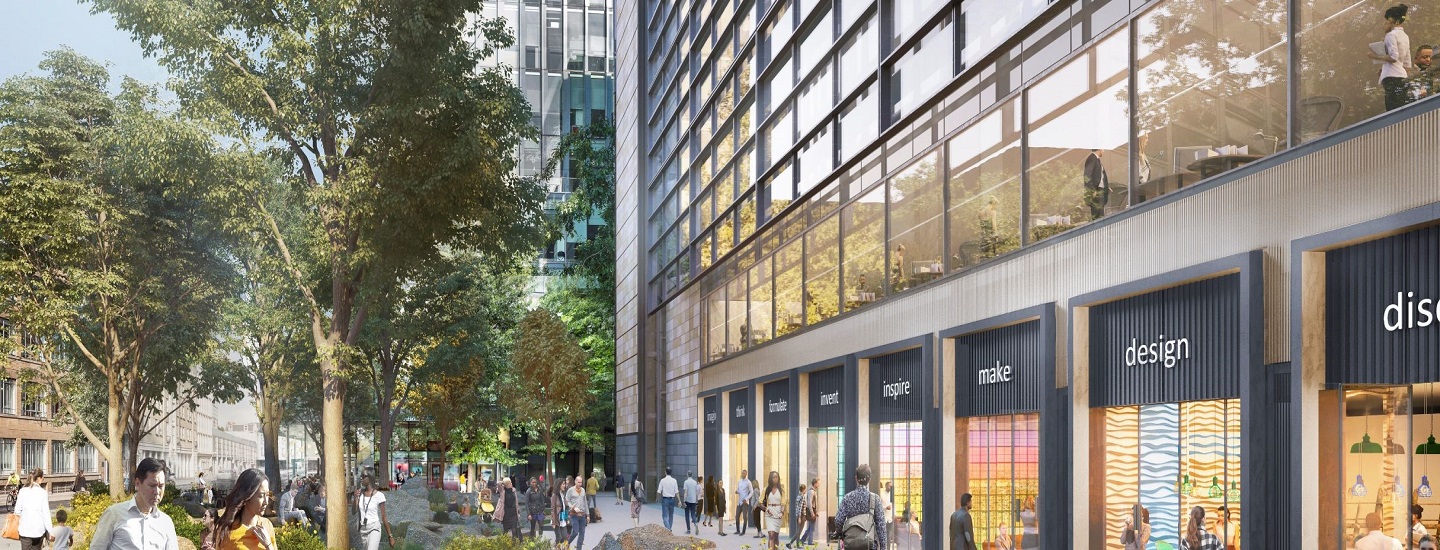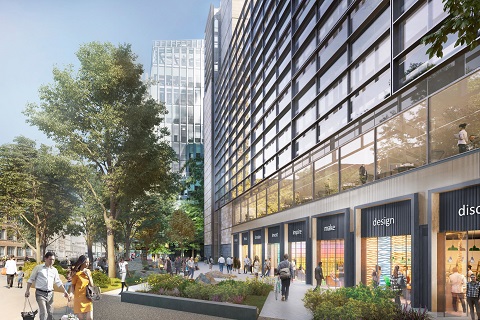Leading the way in creating a sustainable and healthy workplace through redevelopment
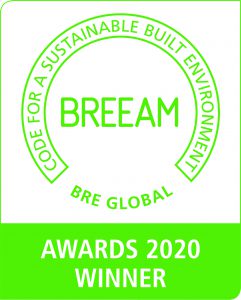
Project Details
- Scheme & Version: BREEAM UK New Construction 2014
- Certification Stage: Post-construction
- Rating: Outstanding
- Overall Score:
-Awarded at design stage: 92.5%
-Target at post construction stage: 93.5%
Project Team
- Developer / Client: British Land
- Architect: Arup
- Building Services: Arup
- Constructor: Lendlease
- Assessor Company: Arup
- Additional: Please state role and Company name
- Project Manager: M3
About the Building
1 Triton Square is a 366,000sqft re-development at Regent’s Place in London. The original building was completed in the 1990s and the scope of this re-development was to double the floor area and create an exemplary sustainable and healthy workplace. All of the office space has been fully pre-let to Dentsu Aegis Network, which is the largest West End pre-let in more than 20 years.
The original building was completed in 1998 and was designed for trading, with one of the largest enclosed atriums in London. The cladding was a high-performance double-glazed façade. The new building streamlined the atrium and cores of the existing structure, adding additional floor space to each existing level, and used lightweight materials to add three additional floors of office space and relocated the same amount of plant space to the new roof. Additional terrace space was added, and retail, gym and community uses were retained at ground floor level.
Arup were the original designers for the building and have worked with developer British Land to retain and refurbish as much of the existing building as possible, rather than demolishing and building a new building.
Sustainability Goals and Ambitions
British Land set high sustainability aspirations for 1 Triton Square through their Sustainability Brief for Developments which sets targets for exemplary Wellbeing, Community, Futureproofing, and Skills and Opportunities. The aim is to create a sustainable building in design, construction and operation. Building on these targets, 1 Triton Square also had the ambitious goal of doubling the floor area of the existing building and creating a super-efficient, sustainable, healthy, high quality new building.
Working with an existing building on site, the team set ambitious goals for circular economy and carbon reduction with the aim of achieving the most sustainable outcome. This led to the strategy of retaining and reusing as much of the existing frame and façade as possible. 1 Triton Square’s sustainability journey is about bringing everyone’s expertise together to realise a series of marginal gains, which together results in an innovative sustainable building. Collaboration and shared ambition in our journey has been essential, as demonstrated by the Approved Innovation credit where the Contractor/Client/Consultant team created a process for a supplier to use LINA to create LCAs for two of their products where no such data or resource existed before.
The BREEAM strategy for 1 Triton Square exemplifies the sustainability of these goals. The project chose to use the New Construction version of the scheme, despite retaining/reusing much of the existing frame and façade. This shows that the building performs exceptionally well compared not only to the existing building, but also to the latest building standards and benchmarks. Achieving a score of 92.5% at design stage and targeting 93.5% at post-construction stage means that 1 Triton Square scores well across all BREEAM categories.
Stairs were incorporated into the central atrium between floors to encourage connectivity and walking between floors. In the higher levels of the building the stairs in the core are fully glazed to promote their use and provide exemplary views over London. The atrium has 282m2 of glazed roof to provide excellent daylight. Five generous terraces are provided externally to promote wellbeing, as well as 500m2 of green roof to promote both wellbeing and biodiversity. Over 500 cycle spaces and exemplary facilities, as well as a gym are provided in the ground floor to maximise occupant wellbeing.
Despite including elements of refurbishment, the project was still able to perform against the latest Building Regulations and achieve 17/21 Energy credits in BREEAM. We were also able to double the floor area of the building without any increase in plant space. Use of low carbon and efficient technologies such as hybrid air source heat pumps, boilers with 94% efficiency and solar PV enabled the project to achieve a 35% reduction in regulated carbon emissions and achieve an EPC of B.
By maximising the opportunity of the site footprint, greywater and rainwater harvesting are implemented, as well as low flow sanitaryware fittings to achieve a 66% improvement in water use compared to the baseline, therefore achieving 5/5 credits and the exemplary level credit in BREEAM.
Triton Square has set industry-leading targets regarding circular economy and reduction of embodied carbon in materials. By refurbishing rather than demolishing the existing building, approximately 6,000 vehicle movements were prevented in the local area. 35,000 tonnes of concrete and nearly 2,000 tonnes of steel have been reused from the existing structure, as well as the cladding system and both granite and limestone blocks from the existing building and landscaping. Together, these measures have contributed to embodied carbon savings of 57,000 tonnes – equivalent to powering 14,000 homes or driving 150 million miles. New materials have been specified to the highest sustainability standards including for example BES 6001 certification, and 75% cement replacement in the new concrete. Waste reduction during construction has been a key driver, and regular waste workshops are held with the supply chain who also forecast and monitor their waste by package. To date, over 99.9% of construction waste has been diverted from landfill.
Six Innovation credits are achieved at 1 Triton Square, including one Approved Innovation and five exemplary level credits. The project’s Approved Innovation is to assist a small company (SME) to use LINA to provide lifecycle assessment data and create an EPD for their product. EPD data is normally provided by the manufacturer, and as an SME, the manufacturer at 1 Triton Square is able to draw on the resources of larger companies such as Arup and Lendlease to help them provide the required information and obtain an EPD. Learning from this process with one manufacturer will be shared with others via a case study to help others in the industry follow the same model.
Why did this building undergo BREEAM Certification?
BREEAM is a key driver of the sustainability of 1 Triton Square and an “Excellent” rating was therefore required by British Land and Camden Council. Arup and the team drove for the required “Excellent” rating to be increased to a high “Outstanding” to reflect the sustainability of the project.
As elements of the structure and façade are retained, the project had the choice to use either BREEAM 2014 Refurbishment and Fitout or BREEAM 2014 New Build, and chose the latter. This was to demonstrate that the project could both use retained elements and meet the latest and highest standards of sustainability (for example in terms of energy and ecology). 1 Triton Square is truly an example of how existing buildings can be redeveloped and still exceed the latest sustainability standards in terms of energy, water and more.
With a score of 92.5% at design stage and a target of 93.5% at post-construction stage, 1 Triton Square scores well across all BREEAM categories. As a project with retained elements, it is particularly of note that it scores well in the Energy, Materials and Waste categories, as well as Innovation.
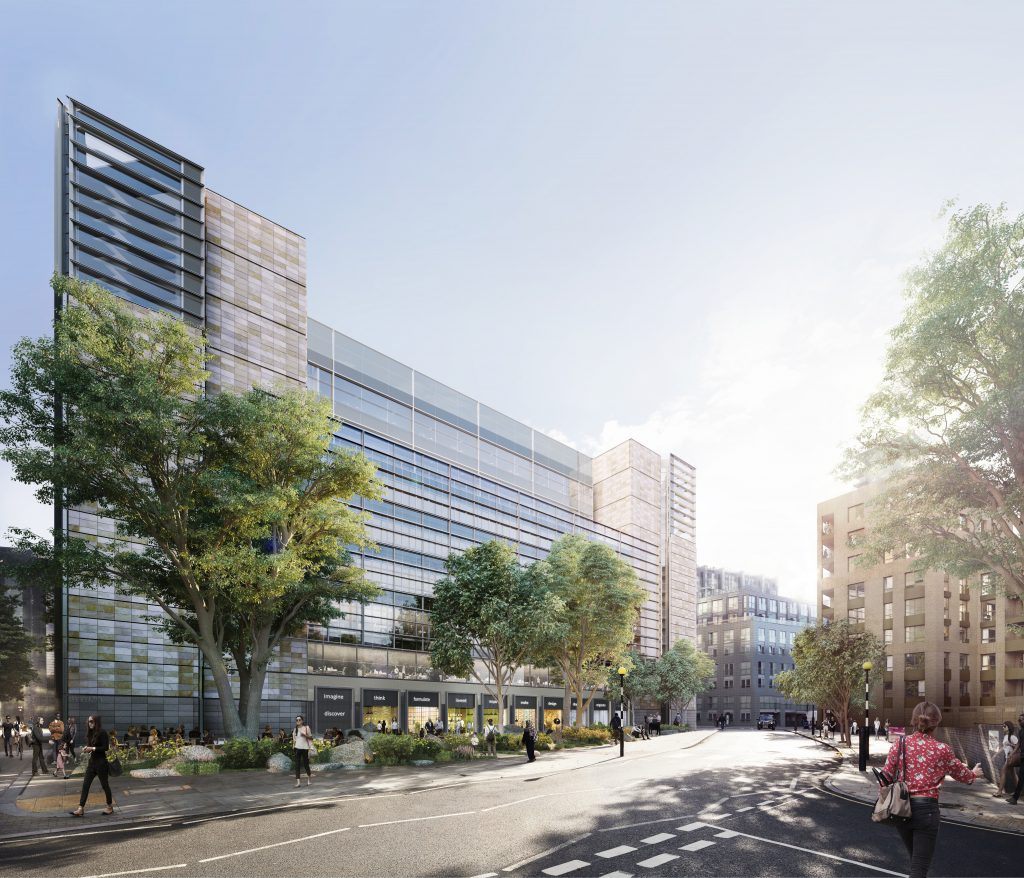
The BREEAM Assessment at 1 Triton Square is something that everyone working on the project is involved with – and this is a key part of its success. As a result of implementing BREEAM and with a high focus on the material and waste categories, the commercial managers and package managers had to engage more closely with the supply chain during procurement to determine whether or not the suppliers had sufficient responsible sourcing certification, and whether they could provide Environmental product Declarations (EPDs) for their products. As a result, the team identified a potential process innovation, which was subsequently awarded an Approved Innovation credit in BREEAM. The procurement process is being used to help a supplier use LINA to undertake Life Cycle Assessments (LCAs) for two products that didn’t previously have EPDs. This process represents a step change in embedding environmental data in construction decision-making processes by engaging design and procurement teams in selection of and collaboration with manufacturers.
Green Strategy
The key environmental challenge for 1 Triton Square was to take an existing building from the 1990s and create a new space with double the floor area in a sustainable way. The two key challenges that this presented were;
- The default position in this instance is often to demolish the existing building and build a new building on the site footprint. This would cause large amounts of demolition and construction waste and a high embodied carbon footprint from the quantity of new materials brought to site.
- If the existing building is retained, a key challenge is ensuring that the energy efficiency is as sustainable as it would be in a new building, so that the operational environmental footprint is as low as possible over the new building’s life.
1 Triton Square used the BREEAM methodology to help frame these two challenges and create an exemplary sustainable building, which can serve as a model for the many other similar projects in UK (and international) cities.
Material and Waste Challenges
In order to address the first challenge, the team used the Waste and Material categories of BREEAM New Construction and BREEAM Refurbishment and Fitout to demonstrate the benefits of retaining/reusing parts of the existing structure, façade and landscaping by implementing innovative circular economy principles.
A pre-refurbishment audit (Wst 01) was carried out and an IMPACT compliant LCA tool (Mat 01) was used to demonstrate the benefits of retaining/reusing parts of the structure, façade and hard landscaping. The design team were able to demonstrate that the floor area could be doubled, therefore meeting the brief, and so this option was selected. By not defaulting to demolition, 35,000 tonnes or concrete and nearly 2,000 tonnes of steel were reused, saving 6,000 lorry journeys to and from site.
In order to reuse the façade materials an innovative approach to circular economy was required. BREEAM enabled the team to gain credit for this under Mat 01 and Mat 03.
The business as usual approach for a 20-year-old glazed façade would be to scrap the old one and buy new. Instead, we worked together to remove over 3,500m2 of panels (equivalent to over a dozen tennis courts) which were transported to a pop-up factory less than 30 miles away. Here, each one was inspected, deep cleaned, refurbished and new gaskets fitted. It was initially proposed to send the panels to Germany for refurbishment, but, as an example of our marginal gains approach, establishing a pop-up factory nearby saved 25,000 transport miles, cutting carbon and supporting UK jobs.Once material reuse had been maximised, the team used the BREEAM Material and Waste categories again to maximise the sustainability of new materials brought to site.
Mat 03 ensured that all timber brought to site was FSC certified, and the project is targeting FSC Project Certification. Wst 02 was used to help justify specification of 75% cement replacement to reduce the environmental impact of the new concrete, resulting in 50% lower carbon concrete than the typical concrete mix.
A further material innovation was realised in the use of carbon fibre column wraps to increase the strength of existing columns, allowing for their reuse. The carbon fibre wraps enabled us to add three floors and an additional 1,200 workspaces, with minimal loss of net area. The alternative would have been a twin column solution which increases area loss and is labour intensive. Carbon fibre wraps take up 58% less area than a twin column solution and are up to five times faster to install.
During construction, exemplary targets for waste were set in accordance with Wst 01, and to date over 99.9% of waste has been diverted from landfill.
The result of these interventions is that 57,000 tonnes of embodied carbon have been saved (equivalent of the energy consumption in over 14,000 homes).
Energy Challenges
The project chose to use BREEAM New Construction to demonstrate that the energy performance of the new space could meet and exceed the latest Building Regulations performance levels for a new building.
In order to exceed the targets set by Building Regulations, and achieve a 35% reduction in carbon emissions compared to the latest Part L, the project used a fabric first approach. The twin-skin façade was refurbished and reinstated to ensure it performed as efficiently as possible. In new areas of façade, innovative design was used to enhance efficiency and air tightness, such as placing the escape stairs outside the buildings original thermal line. 100% high efficiency lighting, optimised lighting loads by maximising natural daylight also reduced energy demand, and the remaining energy will be supplied with hybrid air source heat pumps and boilers with efficiency increased to 94%, as well as solar PV to generate renewable energy on site.
The overall result is a building that generates 43% less carbon in construction and operation than a typical new build in London. In fact, the building has saved more carbon in design and construction than it will produce in operation through the life of its 20 year lease. BREEAM helped the project to achieve this, even with the challenges of reusing an existing building. BREEAM helped the project to achieve this, even with the challenges of reusing an existing building.
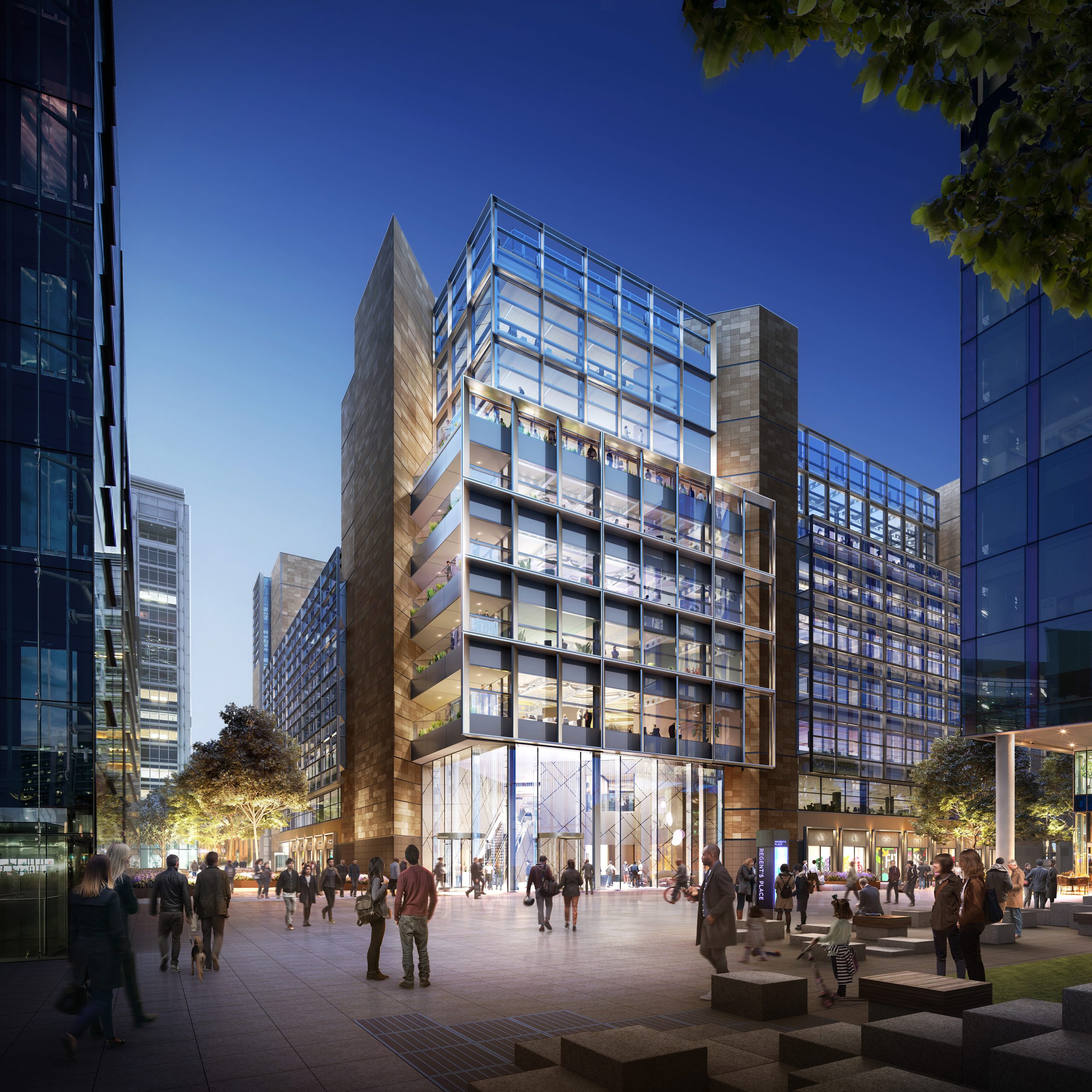
© DBOX for Arup
Benefits of Achieving Certification
In December 2020 we will complete one of the most sustainable headquarters in the country, and BREEAM Outstanding is a recognised certification that helps us benchmark and communicate this with the market.
The regenerated building’s appeal is clear, achieving the biggest West End pre-let in over 20 years. Dentsu Aegis, who already have space in two buildings at Regent’s Place, chose 1 Triton Square for their UK headquarters. By delivering BREEAM Outstanding we are putting 1 Triton Square in the top 1% of all new buildings.
BREEAM has also been a way of engaging with the tenant to encourage them to continue the building’s sustainability into fitout and operation. Already, the Outstanding rating for the base build has helped the tenant increase their target fitout rating of Excellent.
One of our many marginal gains was to locate the extended stair cores outside the buildings thermal line because the U-Value and air tightness of the original stair core cladding is poor. This has greatly improved the airtightness and energy performance of the refurbished building which in turn has reduced the predicted heating costs by an estimated £150,000 over the 20 year lease.
“In the context of a global climate emergency, our collaborative approach to the adapted reuse of 1 Triton Square demonstrates that a typical London office building can be exciting, attractive to new customers and unbelievably sustainable. It should be used as a case study to inform future refurbishment projects to demonstrate the environmental benefits of retaining and reusing existing buildings and upgrading them to meet the highest environmental standards” Simon Swietochowski, Project Director Arup Architecture
