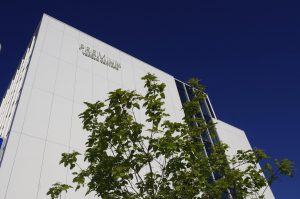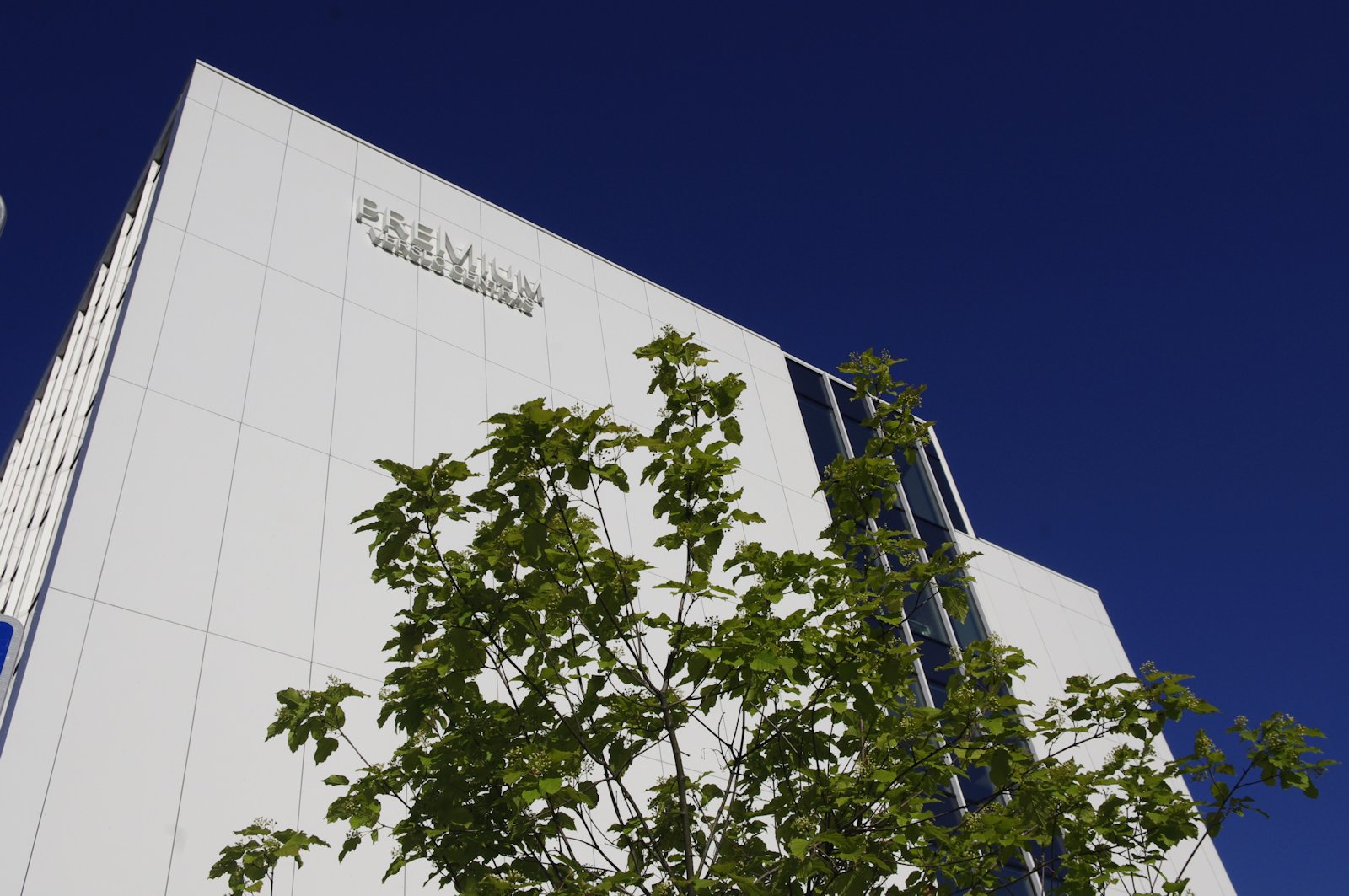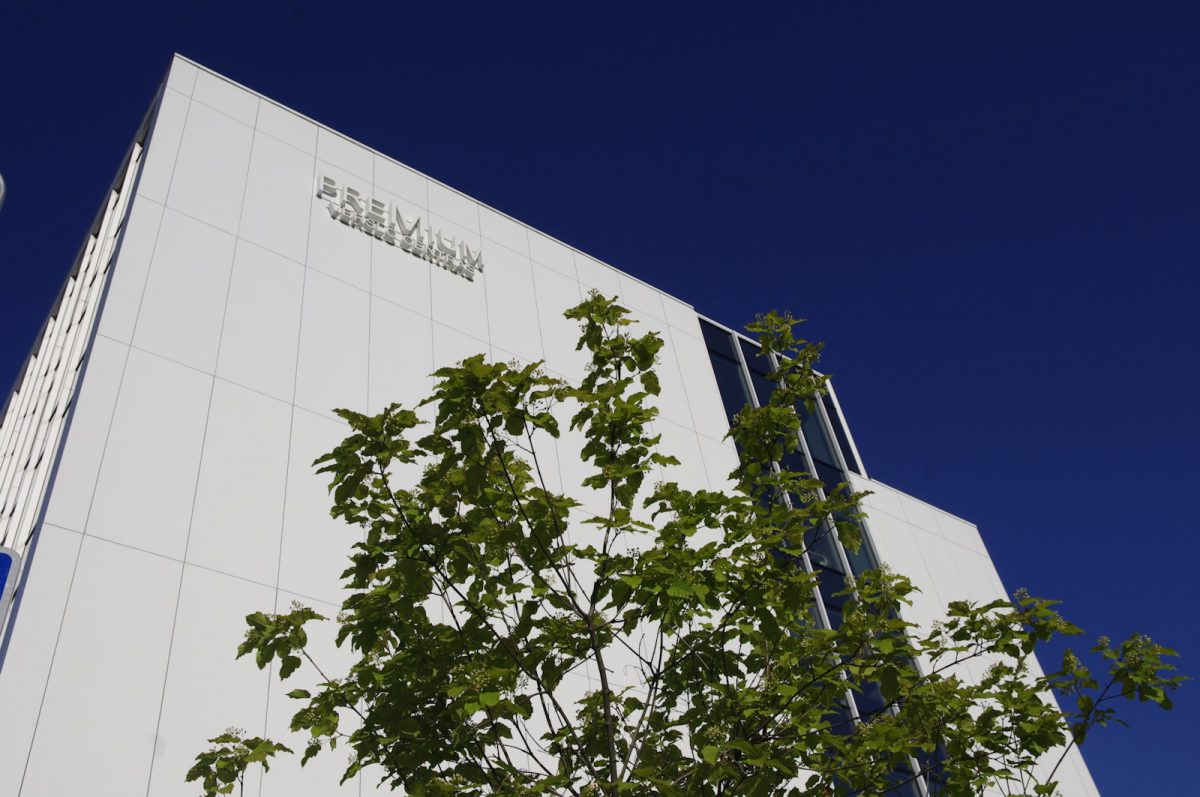First BREEAM In-Use International 2015 Outstanding in the Baltic States
Project Details
- Scheme & Version: BREEAM In-Use International 2015 Parts: 1
- Location:
- Size: 8,236m2
- Certificate Number: BIU00001299-1.0
- Asset Performance: 86.6% Outstanding
The above information is for the original certification of this project, please reference GreenBookLive for current details
Project Team
- Client: UAB Sporto 18
- Assessor: Rasita Masalskyte, UAB Vesta Consulting
- Investor: UAB Evolis
- Developer/Contractor: UAB Sporto 18
- Project Manager: Jurij Novickij
- Architect: Remigijus Bimba, UAB AKG
- Building Manager: UAB Evolis
- Occupiers: Adform Lithuania, Tele2, Bayer, 1ClickFactory, Integre, Northern Horizon Capital
About the Project

The modern Scandinavian style Premium Business Centre is designed and built in accordance with the principles of sustainable architecture and environmentally friendly concepts.
It is not only an A-class office building, but also an A-class energy efficient buildings complex with a well-developed infrastructure. The team believed that the building was well-planned and designed, but were not sure how these qualities align with the international best practice. Therefore they decided to assess the building under BREEAM In-Use Part 1 initially, in order to check the asset itself. Being happy with the result, next year they plan to continue with a BREEAM In-Use Part 2 assessment to evaluate building management practices that are in place.
Why did this building undergo BREEAM In-Use Certification?

The client chose BREEAM because it is an international and well-known building assessment method that helps to evaluate the building, and obtain third-party certification for the sustainability qualities in the building.
The positive result is the outcome of daily fruitful cooperation between the developer, architects, engineers, tenants and BREEAM assessors. The “Outstanding” rating is an important achievement both for UAB Evolis as the developer and also for the real estate market in the Baltic region, highlighting the importance of sustainability, maturity and responsibility for people and the environment.
Ample daylight and glare control features in all workspaces. Thermal and ventilation control make a comfortable working environment. Special WC and elevator provision for impaired mobility individuals.
Class A energy performance. 100% LED lighting, and heating and cooling needs mainly served by heat pumps. The building produces less CO2 compared with conventional buildings, and does not generate NOx emissions.
Excellent public transport connectivity, by trolleybus or bus. Full cyclist facilities include cycle racks, showers and changing rooms and clothes drying. Good local amenities within walking distance.
Extensive green roof with local sedum species. This enhances site ecology by providing living habitats for local flora and fauna.
Recycling facilities onsite to accommodate 4 recyclable waste streams. Separate containers for paper & cardboard, plastic, metal and glass in the central waste collection.
Surface water runoff is controlled by the the green roof. Refrigerant systems include leak detection systems that generate visual alarm in the BMS and shut down the system if leak is detected.
High level of flexibility and adaptability for functional and climate change needs. Floor layouts easily modifiable, glass facade, corners, door frames, and other sensitive parts well protected thereby reducing the need for repair or replacement.
Water consumption monitored and controlled by meters connected to the Building Management System (BMS). This tracks consumption data and identifying potential leaks immediately. Water efficient fixtures that reduce potable water usage.

