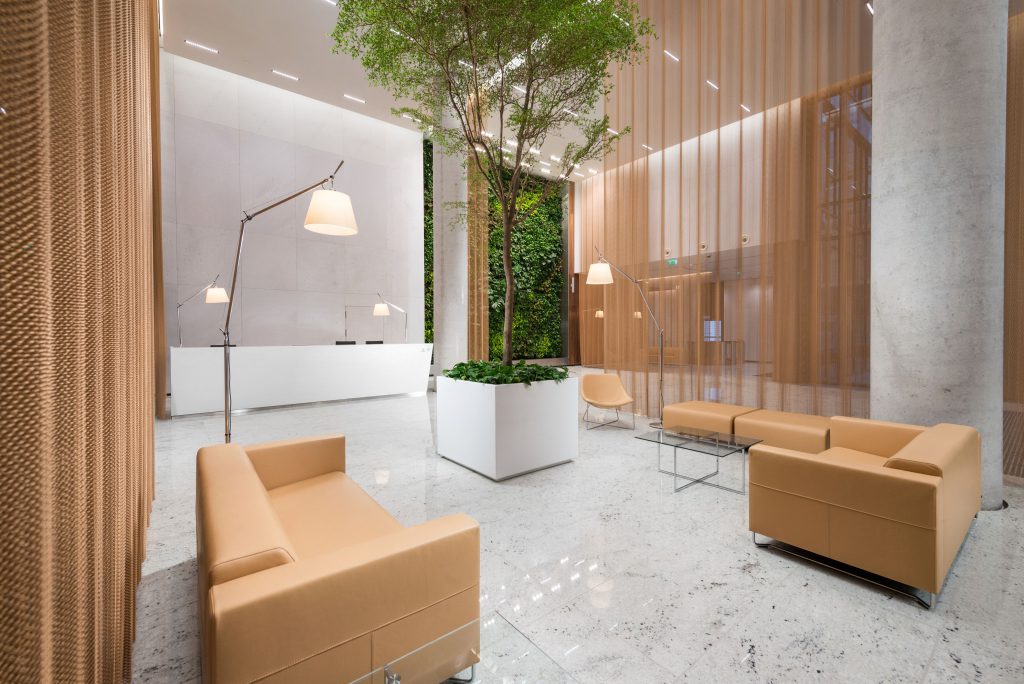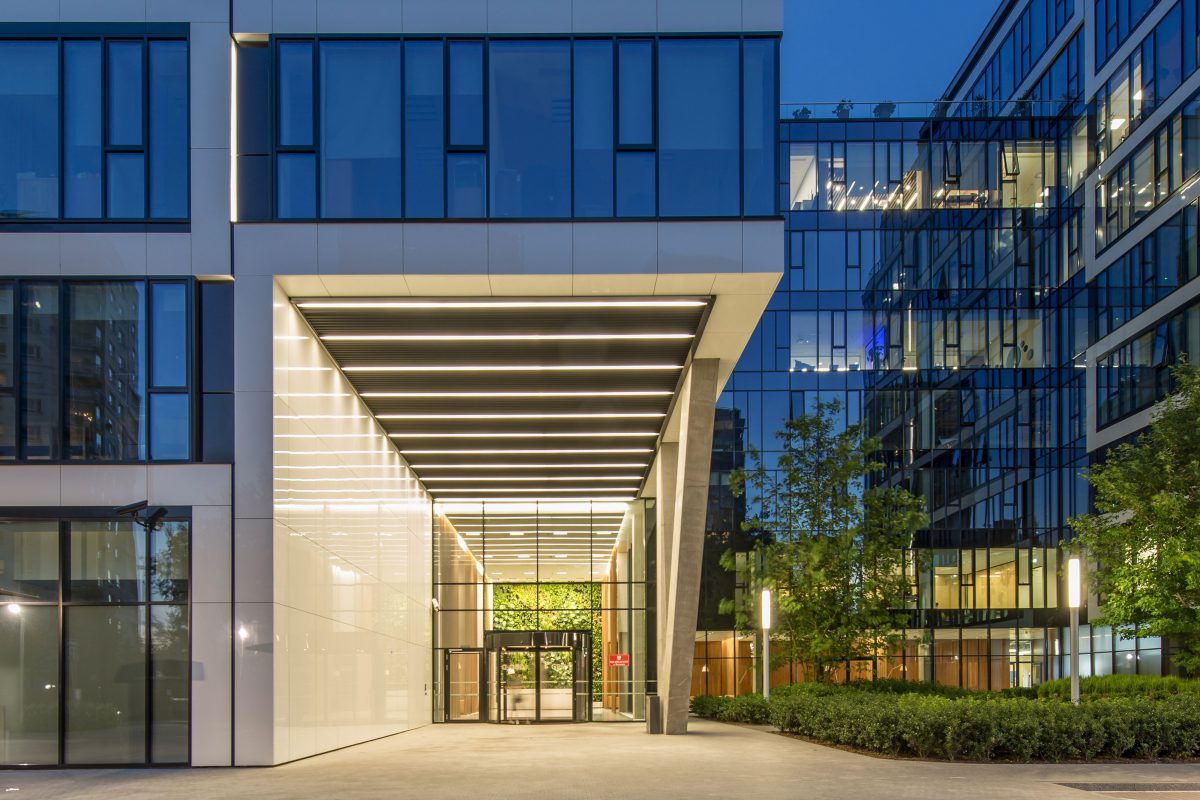Best connected office development in Warsaw
Project Details
- Scheme & Version: International New Construction 2013
- Stage: Final
- Location: Warszawa, Poland
- Score & Rating: 75.5% Excellent
- Certificate Number: BREEAM-0069-9975
Project Team
- Client: HB Reavis
- BREEAM Assessor/ AP: Sweco Consulting / Hans van de Sanden
- Investor/ Developer/ Project Manager: HB Reavis Poland
- Contractor: HB Reavis Construction PL
- Architect: HRA Architects
Gdanski Business Center opens to the surroundings with a common green courtyard
Reviving a brownfield area of a former bus depot, Gdanski Business Center opens to the surroundings with a common green courtyard. Situated in Warsaw’s best connected location, it is easily accessible with metro, trains, tram and bus stops, reducing dependency on car travel. A vibrant, mixed-use offering of amenities all publicly available at ground floors including a kindergarten with a dedicated playground. Several terraces available to tenants make it a perfect place to rest during working hours.
Green Strategy
Main goal for Gdanski Business Center was to stand the test of time in terms of architecture and functionality at the same time bringing a new quality to the office market but also, despite the buildings’ scale, to be more than an office compound and be very open to their surroundings. As a result the design team created a sustainable office campus surrounded with greenery and public space.

Stanislav Frnka, Country CEO at HB Reavis Poland: Green offices aren’t a temporary fashion or marketing slogan. They really have an impact on the comfort and health of people working there and the sustainable development of cities. There still aren’t that many Excellent rated buildings in Poland.

Why choose BREEAM?
The BREEAM certification is a well-recognised method in Poland to verify the energy efficiency and quality of a building. With the Warsaw office market growth and the rise of awareness on environmental protection among residents and office workers, it is natural for best developments to aim for a BREEAM rating in order to both attract clients and provide financial savings for tenants.
Achievements as a result of using BREEAM
- Increased building’s financial value
- Highly attractive among tenants interested in public transport access
- Significant financial savings in utility use
- Created a new urban courtyard and green public space popular among neighbouring residents

The energy simulation indicates that the building improves by 33,40% over the notional building primary energy consumption. The major energy consuming systems and tenanted areas are monitored using BMS to recognize an operational energy consumption. All lighting fittings within external areas are energy efficient and controlled through BMS. The building includes measures recommended in the dedicated feasibility study of low or zero carbon energy source.
The building ensures best practice visual performance and comfort by glare control, view out, lighting levels and zoning. All sources of air pollution have been minimised. Majority of the fit-out products have complied with the requirements for VOC and formaldehyde emissions. Level of measured TVOC was three times less than required by BREEAM. The analytical evaluation of the thermal comfort levels has confirmed compliance with best practice codes. The risk of water contamination has been minimised by following safety best practice guides. Indoor ambient noise levels measured meet the criteria.
100% of the the development footprint covers the land that has been previously used as a bus depot. The site was recognised as low ecological value. Post construction condition of ecological features dedicated for adoption is irreproachable. Additionally there are new planting spices attractive for birds, also nesting boxes were mounted to improve biodiversity within the development.
BREEAM AP has supported a progress against the BREEAM targets.Building services performance has been verified by specialist commissioning manager in line with best practice codes. Moreover, the seasonal commissioning activities for complex systems are completed. Facility management team regularly analyses an energy&water consumption data. During construction the principal contractor has implemented all possible responsible construction practices. The energy&water consumption and transport have been limited. The building has been designed as inclusive and accessible and the Building User Guide.
The total Direct Effect Life cycle CO2 emissions from refrigeration system is only 46,54 kgCo2eq/kW coolth capacity which is a high improvement on baseline performance in impact of refrigerants. The development site has a low probability of flooding. The building includes measures reducing surface water run off, recommended by the hydrologist in the dedicated analysis. Watercourse pollution has been minimised by installation of a fuel separator within areas with risk of contamination. Noise impact is limited by attenuation measures installed on the main sources of noise.
The building is in proximity of good public transport network, the BREEAM Accessibility index is 19,42 where 8 is sufficient to achieve a maximum number of credits. The building is located in proximity to dozens of different amenities which reduces the need for extended travel. There is a public bicycle sharing system within easy reach. Additionally the development offers around one hundred cycle storage spaces for building’s users and changing facilities, showers for cyclists. The car parking spaces have been reduced to support limiting of transport related emissions and traffic congestion.
Level of the waste diverted from landfill is 90,37 % which exceeds by far the National Construction & Demolition waste recovery rate. During construction, all fit-out materials, including ceilings and floors finishing were specified by the tenants therefore unnecessary waste of materials was avoided. The building includes sufficient area to store recyclable waste streams separately from general waste. Storage is equipped with the labelled containers for recyclables.
All installed water consuming components within the building are low-flow products, therefore improvement on baseline performance in water consumption is 56,70%. Water consumption is monitored using BMS to encourage reductions in water consumption. Water leak detection system programmed in BMS allows to detect water leak on the mains water supply. The development includes a water efficient subsurface drip feed irrigation system basing on reclaimed water from a rainwater.
The building was constructed using materials with a low environmental impact. The principal contractor has selected products certified in accordance to appropriate tier levels, thus the percentage of responsible sourced thermal insulation is 83% (by volume). The development includes adequate protection of exposed elements of the building and landscape to limit the need of future replacement.

