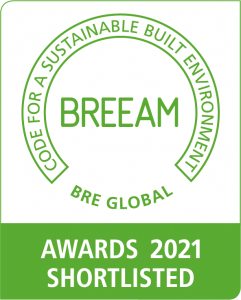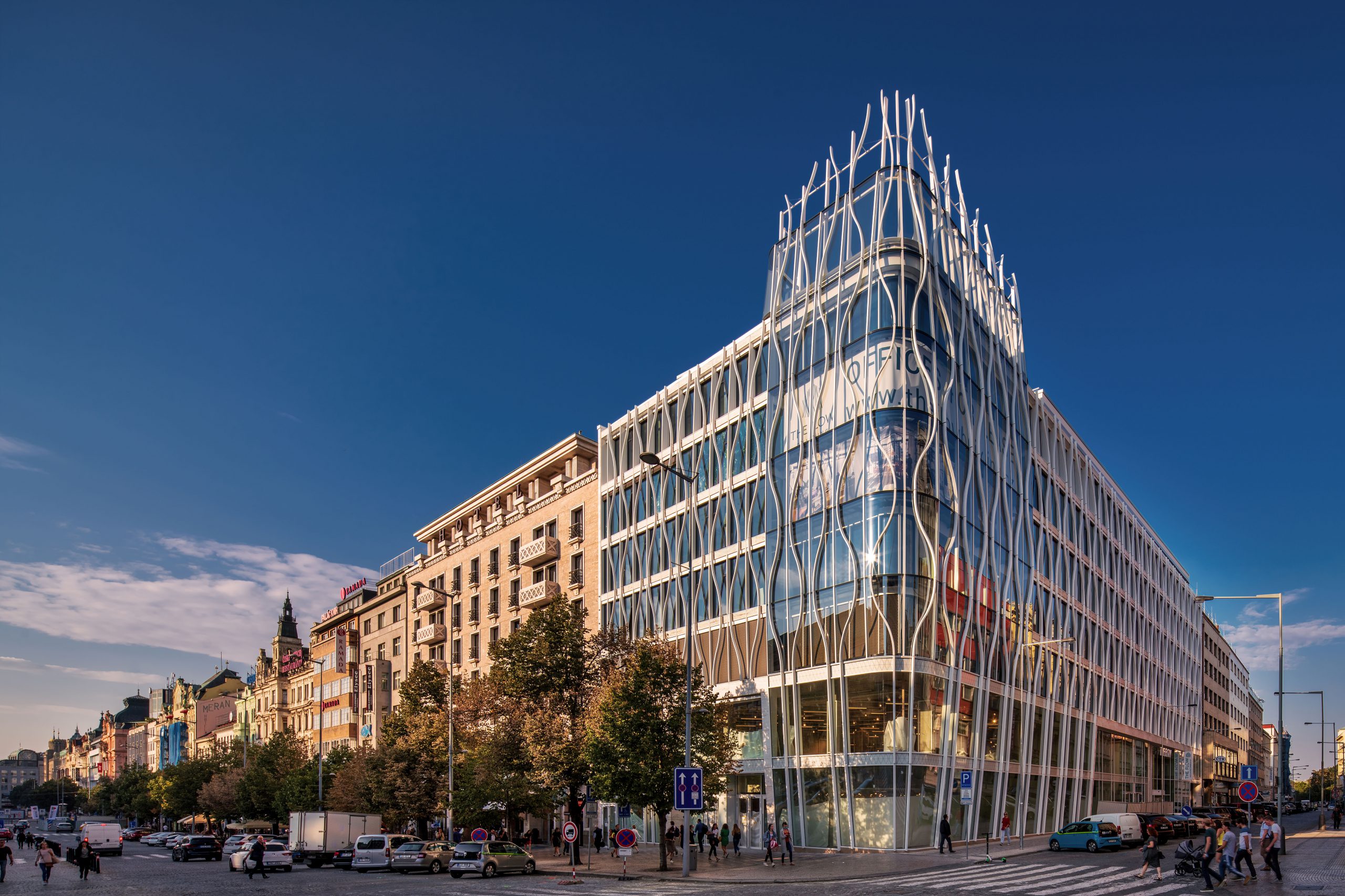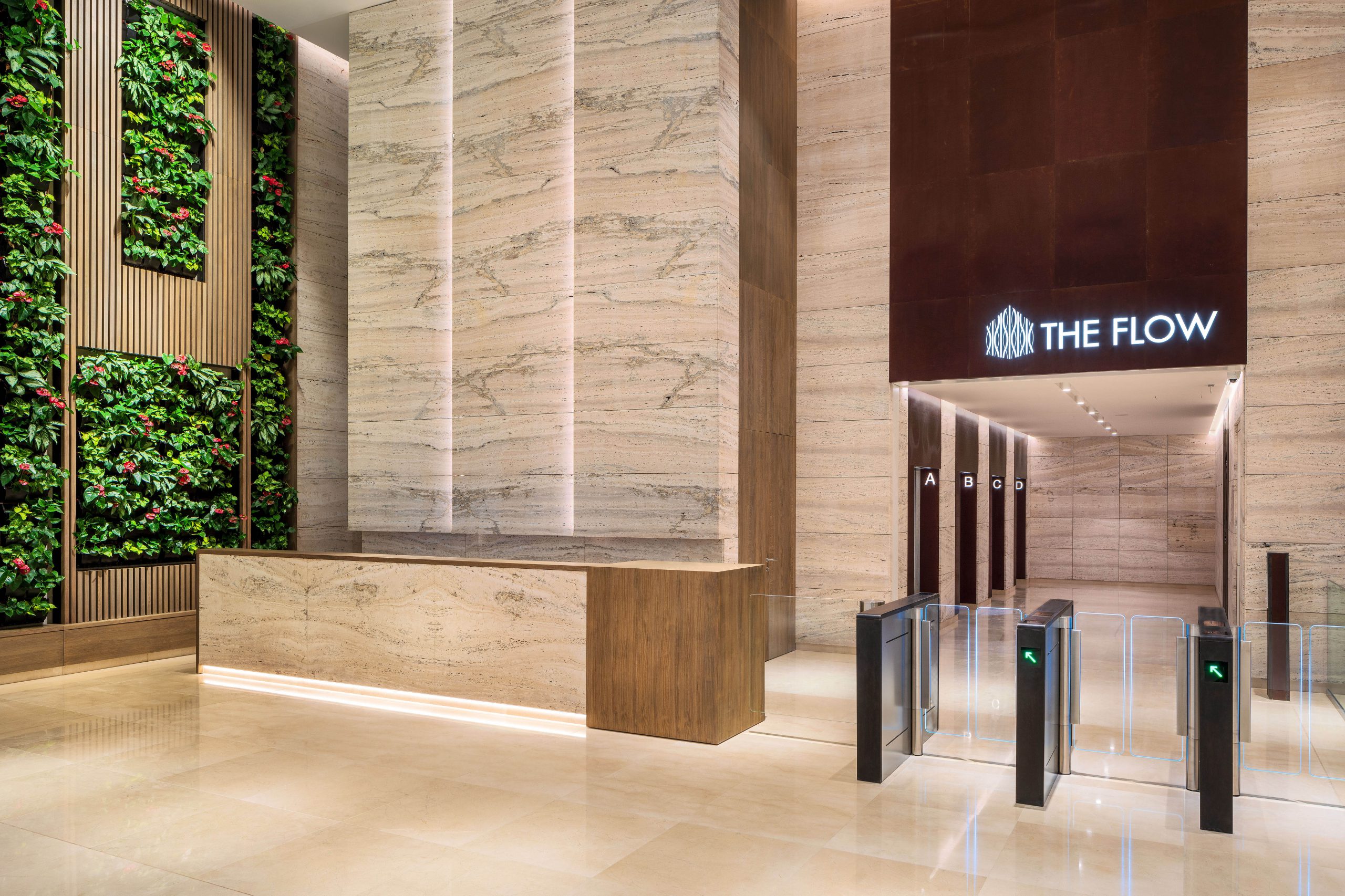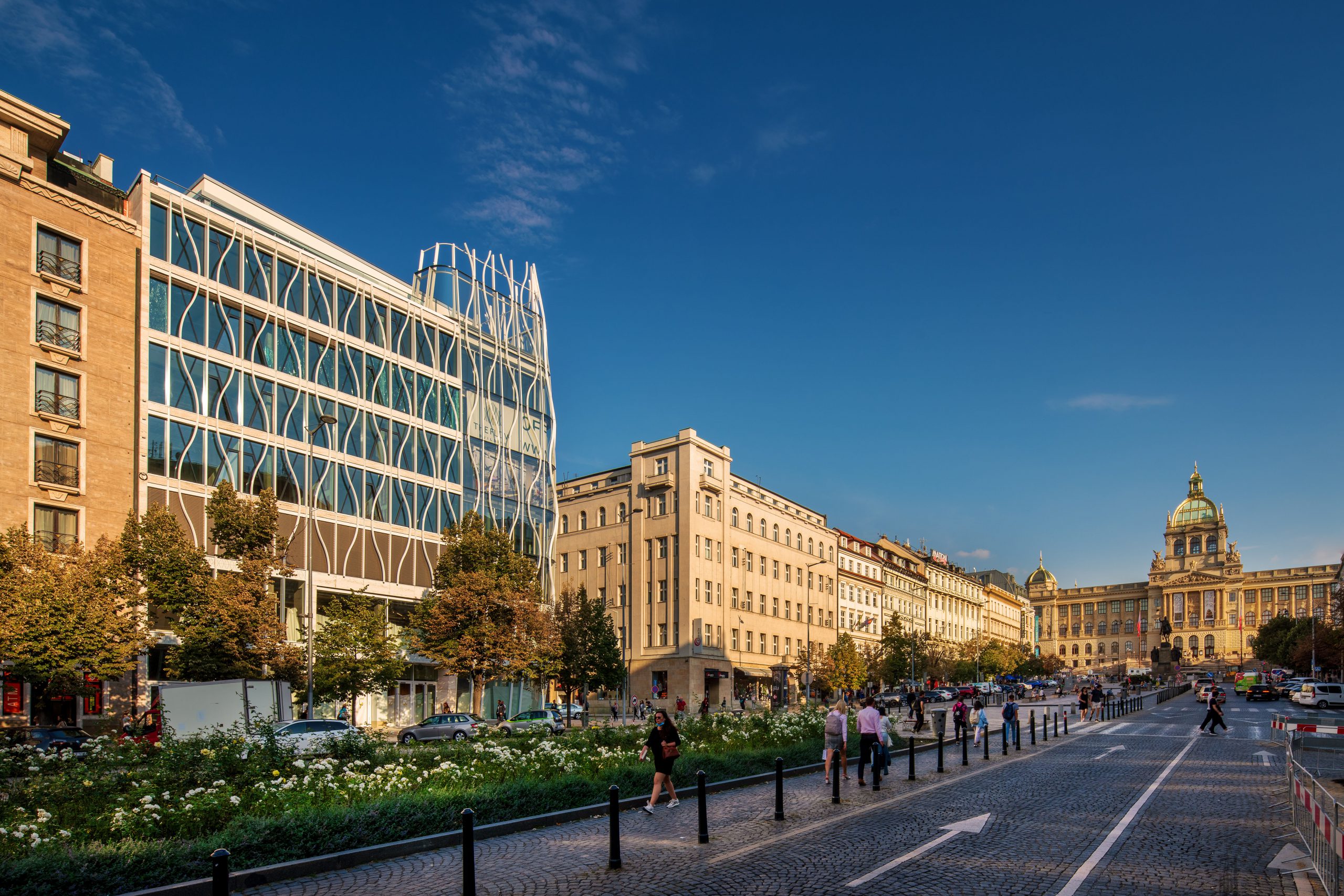Project Details
- Scheme & Version: New Construction 2016: Commercial
- Stage: Final
- Rating: Outstanding
- Score: 90.9%
Project Team
- Developer/ Client: Flow East a.s.
- Architect: Chapman Taylor s.r.o.
- Constructor: Metrostav a.s.
- Assessor Company: Green-Grain s.r.o.

About the Development
The FLOW Building occupies a corner site on the upper side of Wenceslas Square, a large urban space in the centre of Prague. The building was developed on the site of two earlier buildings, one site had been vacant for decades and the corner plot housed a late 19th century building that had been extensively altered and extended in 1920. In spite of a previous renovation in 1994, this building was in poor technical condition and was highly inefficient both spatially and in terms of energy use. The client, who owned both plots sought to develop the site to create a new landmark building for this socially and culturally significant location in the city. Wenceslas Square has borne witness to much upheaval in the centuries since it was established as the horse market of the “New Town” planned in the 14thcentury by Karel IV, King of Bohemia and Holy Roman Emperor.
The design for the new building was developed by the architects in Chapman Taylor’s Prague Studio after extensive research and a long consultation process, which engaged with historians, heritage experts, city planners, the expert committee for the City Hall, and the general public represented by some very active interest groups. The proposals were developed iteratively and modified to create a design that met the client’s ambitious expectations for the site, whilst respecting the sensitivities of this important position within the city. The project is sited within the Prague City Centre Conservation Area and also falls within the UNESCO heritage zone.
The building aimed from the outset to achieve high levels of efficiency in the planning and to achieve low operational costs through the use of passive and active design measures and implementing a low-energy HVAC system. The building sits above the intersection of two metro tunnels and had to be designed to span these structures without causing any disturbance or allowing the transmission of vibration or stray electrical currents.

18/18 credits were achieved for adopting sustainable management practices in connection with design, construction, commissioning and handover. Key issues were identified and resolved through a continuous process of collaboration with project stakeholders.
10/11 credits were achieved for early consideration of the key factors affecting user comfort, satisfaction and wellbeing, including; visual comfort, indoor air quality, thermal comfort, potential for natural ventilation and inclusive accessibility.
21/24 credits achieved. A combination of air source heat pumps, high performance triple-glazed façade, intelligent LED lighting, energy efficient lifts, automatic external shading and intelligent, integrated building technical systems ensure low energy demands for the building and reduced CO2emissions.
9/9 credits achieved. The Flow Building has excellent access to a range of public transport connections and a wide range of amenities. Reduced parking, electric vehicle charging, cycle storage and cyclist changing facilities are provided to encourage alternative, more sustainable means of travel for staff and visitors.
8/8 credits achieved. The use of low water-use fittings results in water savings of >55%whilst rainwater collection tanks supply water for technical equipment.
10/12 credits achieved as a result of efforts to design out waste combined with responsible sourcing and the use of a life cycle assessment tool to measure the life cycle environmental impact of the building elements.
5/7 credits were achieved for sustainable management of construction and operational waste as well as reduced waste achieved through measures implemented to accommodate future adaptation.
9/10 credits achieved. The development replaces an existing building on an infill site with limited scope for ecological enhancement due to restrictions on green roofs in the heritage zone. Nonetheless, ecological enhancements were introduced via areas of greenery on the adjacent building, a living wall in the buildings main entrance lobby and bird boxes/insect hotels located on the roof terrace.
9/12 credits were achieved for adequate measures to minimise and control air, noise and watercourse pollution as well as appropriate management of surface water run-off.
3/10 credits were achieved for alternative transport measures, life cycle impacts and construction waste management.
Environmental Challenges and Solutions
The site is located within the Prague 1Conservation Area and UNESCO heritage zone which precluded the installation of roof-top solar panels and green roofs. Furthermore, the building footprint spans two metro tunnels and covers the entirety of the site which eliminated the possibility to install a GSHP system as a heating/cooling source for the building and for external areas of greenery. Heating & cooling is provided by VRF (Variable Refrigerant Flow) units in conjunction with Air Handling Units (AHU)as per the recommendations of the low carbon feasibility study carried out during the concept design phase. The system provides independent comfort control and simultaneous heating and cooling in different zones. Calculations confirm an estimated reduction in CO2emissions of >90%.In an effort to enhance the ecological value of the development, proposals were presented and subsequently implemented for the installation of tensile steel structures on the adjacent buildings to facilitate the growth of climbing plants to cover rooftop plant. Further opportunities include a living wall in the main entrance lobby and roof mounted bird boxes / insect hotels. Free-standing plants will also be located on the terraces and the FLOWZone community roof terrace. The construction site was highly constrained with very little space for temporary accommodation, material deliveries and storage, etc. This was resolved through construction methods, limited use of the pavement for site accommodation, temporary offices in an adjacent building, cranes located within the footprint of the building, just-in-time deliveries and a vastly experienced main contractor.

Benefits of achieving BREEAM certification
The FLOW Building is the first building in the Czech Republic to achieve a BREEAM “Outstanding” rating under BREEAM International New Construction 2016. This is testament to the project team’s commitment to deliver a high-quality, sustainable building with significant reductions in energy demand and CO2emissions as well as ensuring high standards of user comfort and a healthy indoor environment. These commitments translate into; cost savings for tenants, increased productivity and significantly reduced environmental impacts.
“We are delighted to have achieved the highest BREEAM rating for The FLOW Building and proud of all who have contributed’’ confirmed James Woolf, the founder and owner of Flow East. ‘’From the outset, BREEAM has helped guide the realisation of our sustainability objectives and as we enter the operational phase, we remain fully committed to ensuring that sustainability is the long-term priority for this magnificent building.’’
