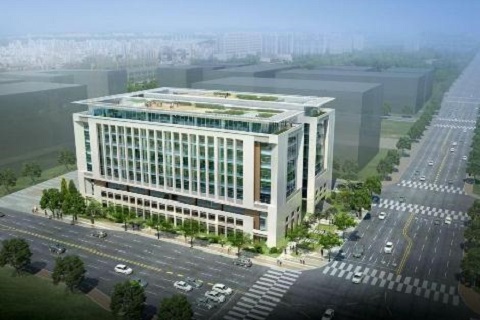A strong commitment towards sustainable real estate development was strengthened with the decision to undergo Korea’s first BREEAM certification
Project Details
- Scheme & Version: BREEAM International Bespoke 2010
- Stage: Final
- Location: Korea
- Size: 16,409 sq m
- Score & Rating: 59.0% Very Good
- Certificate Number: BREEAM-0057-7312
Project Team
- Client: SK Gas & Chemical
- Contractor: SK E&C
- Architect: Heerim Architects
- Building Services: SK E&C
- Structural Engineer: SK E&C
- Environmental Consultants: ERM Korea
- BREEAM Assessor: Sentient
About the building
The eco hub building is the new headquarters of the sk gas & chemicals group in seoul. Sustainability is one of the primary goals of the group and there was a clear commitment at the start to certify to international sustainability standards and provide a healthy environment for users of the building.
The strong commitment towards sustainable real estate development was strengthened with the decision to undergo Korea’s first BREEAM certification and to implement the sustainability measures according to a standard developed in Europe. The building was also certified against local Korean standards.
“The decision to carry out the first BREEAM certification in Korea underlines the client’s commitment towards sustainability. It is always a big challenge to adapt as first a new scheme in a country, but it was also a very interesting and beneficial collaboration between the international team members. We are happy to have this unique opportunity to conduct the first BREEAM certification in South Korea and to adapt the European scheme in Korea. Future Korean projects will all benefit from this pioneering work.“ Zsombor Barta, BREEAM Assessor.
Environmental features
The building is using the following features, which increase the sustainable performance of the ECO Hub building:
- Integrated solar panels on the roof for on-site electricity generation
- Diverse roof gardens to enhance the ecological value and to provide diverse relaxing areas for building users
- Individual controllability of shading, temperature, ventilation and lighting systems
- Provision of plumbed-in water coolers for all building users
- Intelligent BMS system with sub-metering for all major building engineering systems
- Provision of daylight through solar light tubes for designated areas located in the basement
- Publicly accessible and biodiverse gardens around the building
- Cycling facilities, changing rooms, showers and lockers with low-water use equipment
- Fitness and game facilities for the building users (fitness centre, pool-billiard, squash hall, table tennis)
- Rainwater collection for the irrigation of landscaping
- Provision of a comfortable working environment, even in the building engineering rooms in the basement
Category performance
The ECO Hub project performed very well and scored many of the credits in the following categories:
- Water: with low-water use equipment and the collection of rainwater the overall water consumption is radically reduced.
- Waste: almost 100% of the wastes generated during the construction were re-used and recycled. Furthermore, the building implemented a recyclable waste collection strategy, including composting (collection of biodegradable wastes).
- Management: improved management, communication and commissioning throughout the construction ensured high scores in this category
- Transport: the provision of alternative transportation (improved cyclist facilities and car sharing platform) and the availability of several public transportation options at the building ensured high scores in this category.
Building Services
Building services are monitored in the central building engineering room, where all the equipment and machinery can be surveyed through a modern and high-quality BMS. Further sub-meters allow an actual monitoring of the consumptions and also to display and share actual consumption and energy saving & generation data with building users. Overall CO2emissions and footprint from the operation of the building is further reduced with the onsite generation of electrical energy (integrated photovoltaic panels on the roof).
Green Strategy
The needs of the building’s users was the primary focus of this development and the wide range of facilities provided underlines this. The provision of a fully equipped fitness centre and squash centre are examples of the positive working atmosphere. Furthermore, the individual control of internal lighting at all working stations went beyond immediate BREEAM requirements. The same applies also for the provision of drinking water, as every floor and tea kitchen is equipped with plumbed-in water coolers. The provision of elegant cycling facilities and also a car sharing platform ensured the project achieved credits in the innovation category.
The reuse and re-cycling of construction wastes to almost 100% is a further commitment to sustainability. Diverse landscaping with relaxation areas on the roof and around the building, which is also accessible to the general public, underlines the client’s commitment towards sustainable and environmental friendly real estate.

