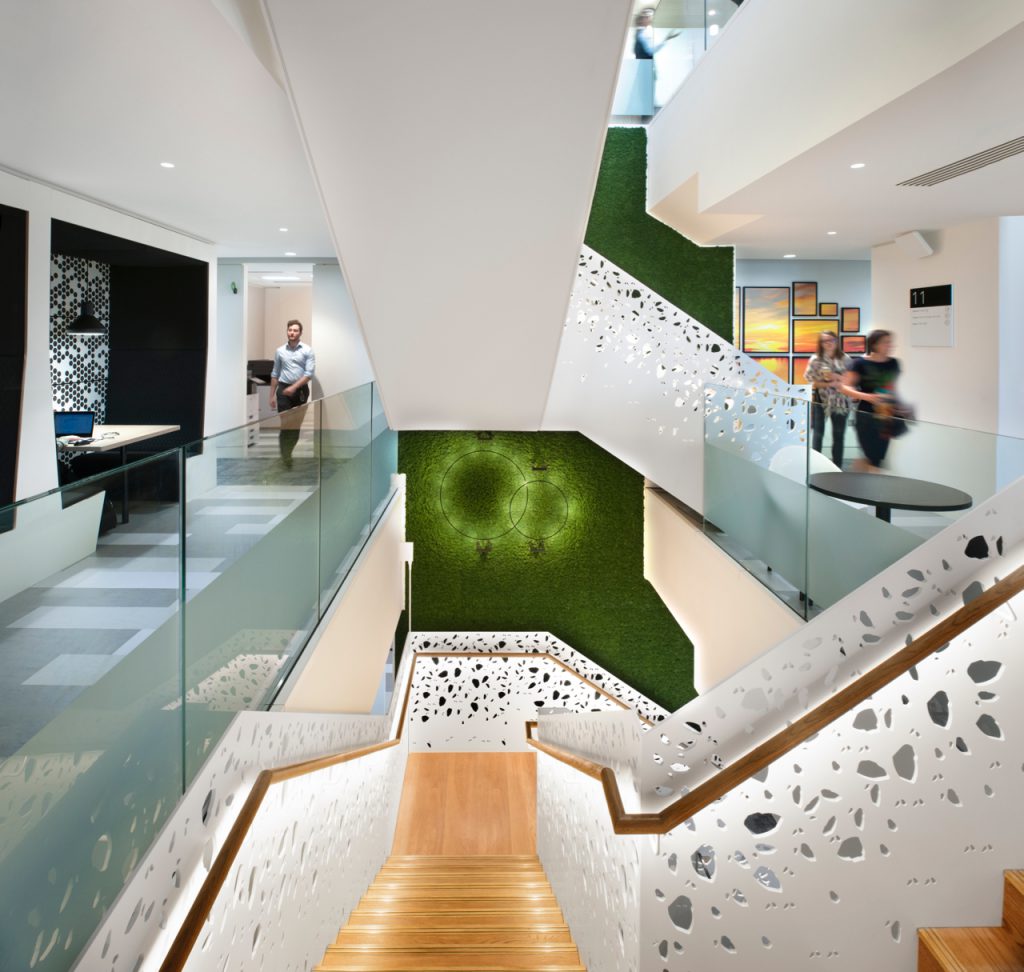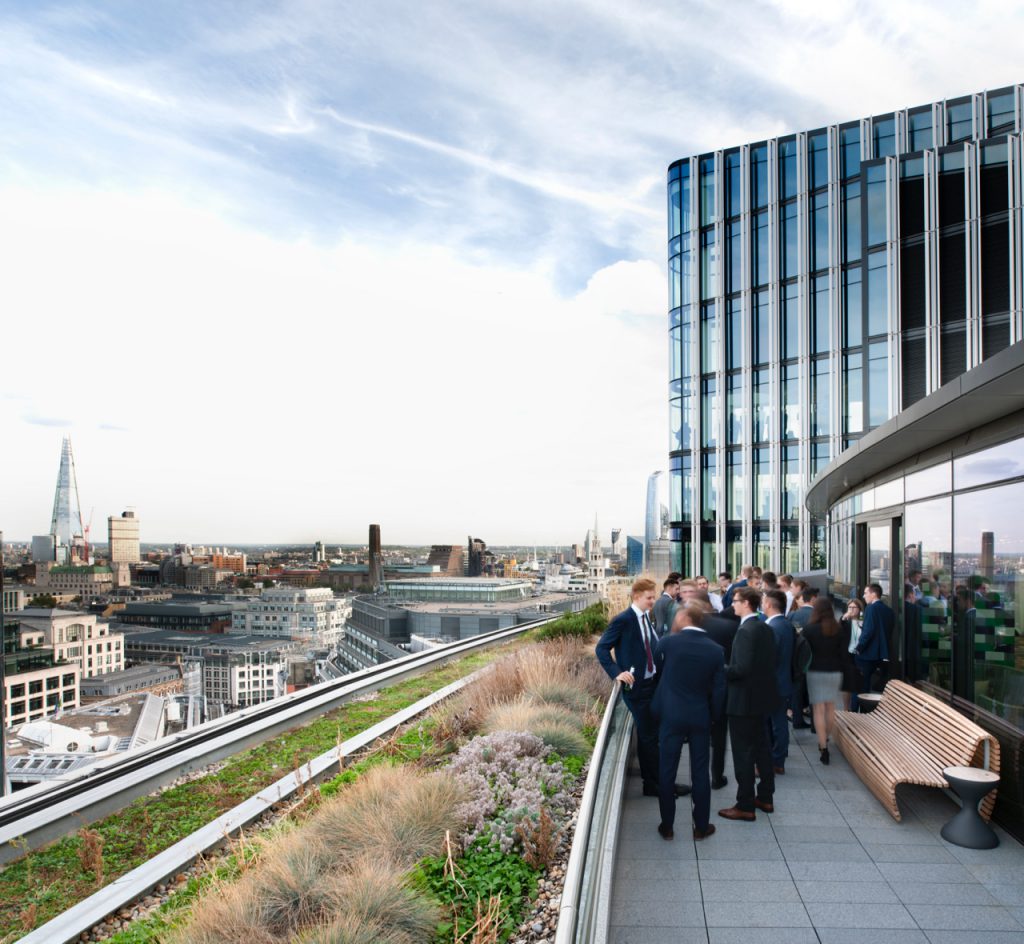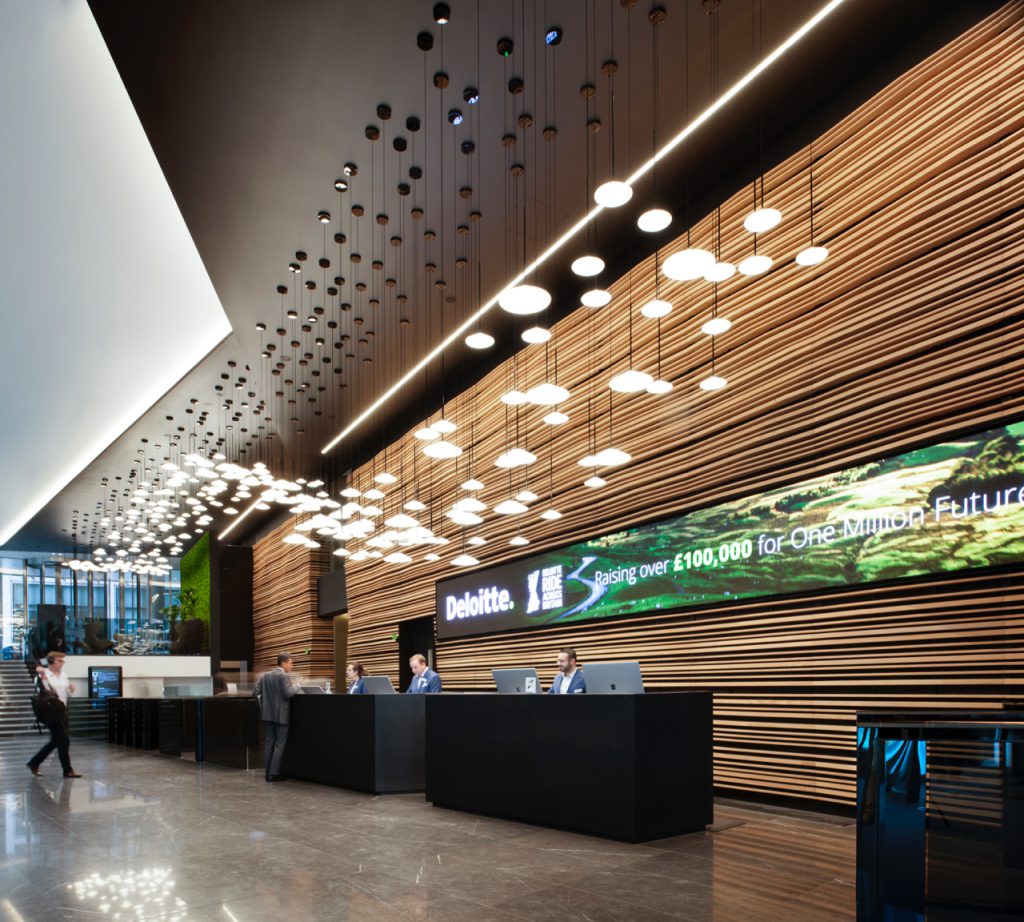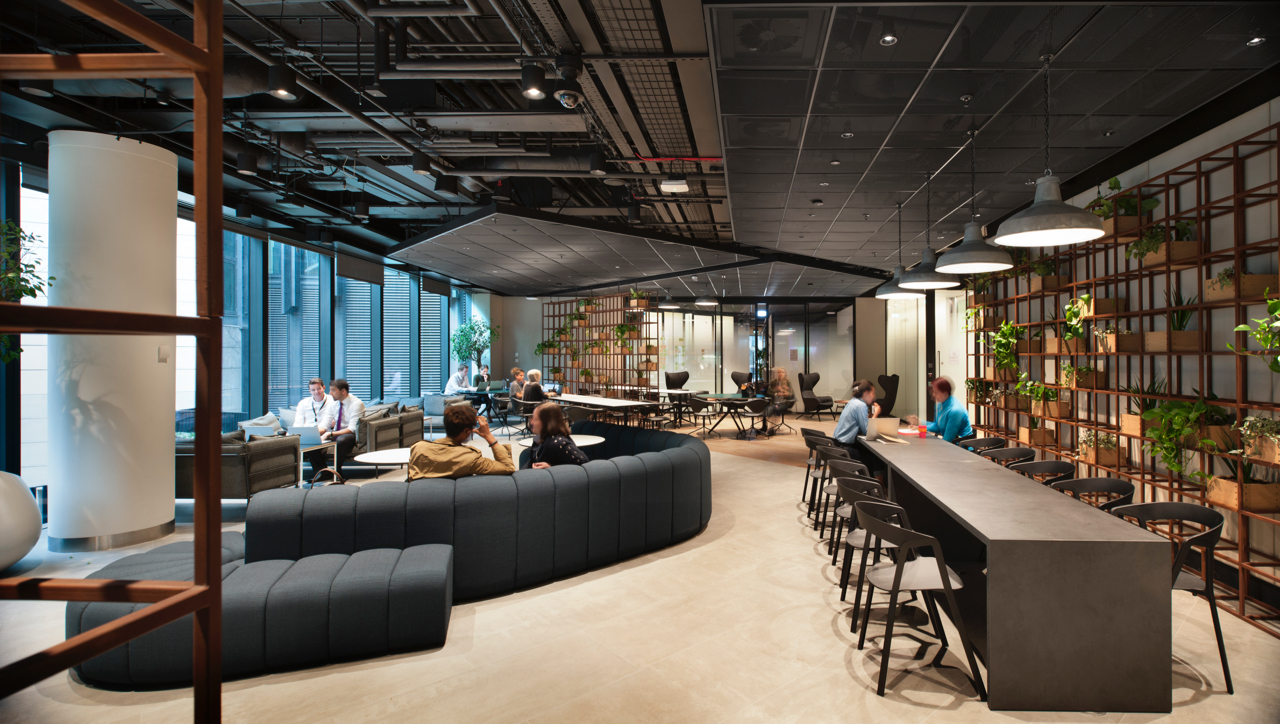Highest scoring BREEAM 2014 Refurbishment & Fit-out project in the world creating a workplace that truly benefits people and the planet

Project Details
- Scheme & Version: Refurbishment and Fit-Out 2014
- Stage: Post Construction
- Location: London, UK
- Score & Rating: 93.6% Outstanding
- Certificate Number: BREEAM-0076-6907
Project Team
- Client/ Developer: Deloitte LLP
- Assessor Company: Hoare Lea LLP
- Contractor: Overbury PLC
- Architect: ID:SR
- Structural Engineer: Overbury
Why did this building undergo BREEAM Certification?
Deloitte LLP is a professional services firm with 18,000 colleagues around the UK and Switzerland. Our purpose is “to make an impact that matters” so when the once-in-a-decade opportunity arose to consolidate part of our central London campus within a new 280,000ft2 head office, we wanted to challenge traditional ‘green building’ thinking and deliver a workplace that would truly benefit people and planet.

Strategy
We believe BREEAM is the leading assessment method for delivering sustainable buildings as it is globally recognised; takes a holistic view of sustainability; and helps us clearly articulate their business benefits, from driving lower operational costs to enhancing our brand. We have a wide-ranging corporate sustainability agenda aligned with the UN Sustainable Development Goals and have traditionally targeted BREEAM Excellent certification on office fit-outs in support of this. As our new office was to be exemplar, we wanted to make a statement, so targeted BREEAM Outstanding and aspired to attain the highest 2014 RFO score ever awarded.
We also recognised that a truly sustainable building was one that would go further and enhance the health, wellbeing and comfort of occupants. These concepts aligned with our long-standing talent strategy so by targeting WELL Gold – and aiming to become the largest WELL Gold certified office fit-out in the world – we not only worked to ensure our workspace would improve our colleagues’ productivity, satisfaction and ability to collaborate; but also to create an even stronger business case for delivering better buildings.
Delivery
We set a complex brief. Across 15 floors we needed to provide 2,000 core and 1,500 flexible working positions for 5,500 agile colleagues; we needed to consolidate all the client spaces across our campus within a range of formal, informal and innovative collaboration spaces; provide cafés, restaurants and a fine-dining suite; and offer a mix of amenity and wellness spaces for our people. Spaces were to be connected through 13 newly created accommodation stairs and 2 pedestrian bridges that would encourage movement and collaboration through and between our campus; and of course the project needed to deliver on our world-leading sustainability aspirations.
The success of the project was built on early engagement. From the very start, our leadership bought into the business case for occupying a healthy, efficient and sustainable workplace. We fed our vision into due diligence, identifying 1 New Street Square as the building with the most potential to deliver on our sustainability aspirations and enable us to create a ‘campus of the future’. We engaged the developer to effect base-build modifications – important as they only achieved BREEAM Excellent and had not considered any wellbeing aspects of note; and appointed a design team highly motivated to challenge the norms. We undertook extensive stakeholder consultation with our colleagues including holding focus groups, running an “awareness week”, issuing staff surveys and creating a social media presence. Throughout, we used BREEAM and WELL as engagement tools to understand how these agenda could best come together to create an efficient, inspiring, user-centric workspace. We were also able to generate support for concepts slightly outside of these assessments, such as the importance of biophilic design as a tool for improving mindfulness and productivity.
Managing two distinctive design schemes was a complex process however BRE helped us navigate some of this through their forward-thinking partnership with the International WELL Building Institute (IWBI). Their efforts collaborating on the Crosswalk programme were immensely valuable and enabled us to provide clear, practical advice to the design team in support of our environmental and our wellbeing agendas.
Outcome
Through the extensive efforts of our design, construction and supply chain partners, we were able to balance the needs of our people and the business, and deliver a workplace that is clean, efficient and sustainable. We are proud to have delivered on our sustainability aspirations and become the first office fit-out in the world to attain BREEAM Outstanding and WELL Gold dual-certification. Our efforts have demonstrated to the real estate industry that environmental sustainability and user centric design can go hand-in-hand, creating spaces that work for people and planet, now and in the future.

Overview of Green Strategy and Environmental Features
We are committed to playing our part as we transition to a low carbon economy. Since we started our corporate sustainability programme in 2011, our building-related emissions have dropped 72% per employee but through our move to 1 New Street Square we wanted to go further and inspire the industry by demonstrating there is real value in delivering better buildings.
Our BREEAM Outstanding fit-out attained almost perfect scores for energy use (99%) through aspects ranging from mandating all lights to be LED to our highly efficient controls strategy, and water efficiency (100%) thanks to our use of a greywater system and flow-restriction devices. That we also received perfect scores in Management, Transport, Land-Use and Ecology, and Pollution, demonstrates our holistic approach to sustainability. Some of our more innovative environmental features include:
• Using performance based design to prioritise energy efficiency and comfort. We used various tools including lifecycle assessments to demonstrate the long-term value of sustainable investments; an operational energy model to inform energy efficient design and procurement; and thermal, acoustic, daylight and an innovative circadian lighting model to ensure the working environment would achieve optimum comfort levels while remaining highly efficient
• To minimise the performance gap between design and operation we undertook a Soft Landings process contracted for extended commissioning support and will review our performance over a multi-year post-occupancy evaluation period, feeding our findings back into our corporate real estate strategy for future fit-outs
• Our Intelligent Building Management System, for which we received an innovation credit, will enable us to adopt a more proactive rather than reactive approach to operational maintenance, improving the efficiency of process, and eliminating unnecessary maintenance and associated transport emissions from operatives coming to site
• We installed 620 indoor environmental quality sensors to monitor and optimise environmental conditions (CO2, particulates, VOCs, ozone, temperature, noise and light levels) within the building. These link back to our Intelligent Building network and allow us to dynamically adjust air-flow rates, maintaining an optimal balance between comfort performance and energy consumption
• We designed for flexibility from establishing pre-engineered zones of MEP services and IT/AV around the core with moveable partitions that could be readily dismantled. This approach gives us the flexibility to adapt to changing working practices in the future, without the need for intrusive work and associated waste production
• We held dedicated workshops with the design and contractor teams to inspire creative ways to minimise construction waste. We simplified the design, used prefabricated elements to minimise off-cuts and established takeback schemes to return packaging and unused construction materials
• To encourage sustainable commuting, we provided 27% more cycle spaces than were required by BREEAM. Our Principal Contractor also supported this idea by incentivising their operatives to cycle to work by providing cyclists with changing facilities and subsidised lunch vouchers. Our focus on environmental design also enabled us to use the project as a catalyst to drive internal sustainability initiatives, such as:
•Ensuring all redundant office furniture (5,000 desks/3,500 chairs) from our vacated offices were donated to good causes or recycled, with nothing going to landfill
• Installing 40 “Surface Hub” video-conferencing units in 1 New Street Square to give our people viable alternatives to travel
• Distributing 17,000 KeepCups and water bottles across the firm so we could remove single-use plastic and paper cups from our vending areas
• Ensuring our service contracts support environmental sustainability, from mandating we send zero operational waste to landfill, to procuring green tariff electricity.
Wellbeing Design
Our environmental design was exemplary, but we saw this as only part of the picture. We wanted to occupy a truly sustainable workplace. This meant considering the people that will use the space and the community that it will create. In delivering a wellbeing agenda alongside our environmental one, this project became truly innovative. Some of the more interesting wellbeing features included:
• Enhancing air quality by designing outsources of air pollution from construction materials, furniture and equipment; and working with our Facilities provider to ensure operational cleaning and maintenance regimes used low-toxicity products. In addition to creating a better environment for our people, these efforts have had a positive impact on the industry with over 200 material, furniture and cleaning suppliers assessing their products against stringent air quality and environmental criteria before they would be considered on our project
• Improving mindfulness through biophilic design. We installed 6,300 plants in 700 displays, 140m2 of green walls and significant use of timber and stone. We also provided access to nature through our 12th floor terrace; views out; and opportunities for downtime in spaces including a dedicated social area and “The Retreat”, a tech-free relaxation room
• Promoting activity by undertaking structural alterations to the base-build to create 13 attractive, internal accommodation stairs; procuring 600 sit/stand desks; and creating a new 365-bay cycle facility and 1,100m2 gym on campus
• Encouraging nutrition and hydration by working with partners to provide healthier foods in our restaurant (serving ~75,000 meals/year); subsidised fruit; and taps that provide chilled, filtered water in vending areas.
Gavin Harrison, real estate sustainability lead at Deloitte, said: “It was vital that we intertwined our environmental and wellbeing design strategies in order to create a truly sustainable workplace. Targeting BREEAM Outstanding provided us with the framework to improve energy efficiency, reduce water consumption, minimise waste production, and prioritise sourcing materials with a low environmental impact. Doing this alongside an important wellbeing strategy was complex but so worthwhile. In successfully delivering on both we have redefined how the workplace of the future can benefit people and planet.”
Achievements
Shortlisted for EDIE “Mission Possible” Built Environment Award 2019
(winner to be announced in February 2019)
Shortlisted for BCO “Fitout of Workplace” Award 2019
(winner to be announced in October 2019)
David Sproul, senior partner and CEO of Deloitte North West Europe, said: “We are incredibly proud of what we have achieved with 1 New Street Square and the precedent we have set through our world-leading sustainability and wellbeing agenda. With the new building we wanted to minimise our environmental impact whilst creating a healthy workplace that would help our people thrive. To attain the highest BREEAM 2014 fit-out score ever achieved, and be the first dual-certified BREEAM Outstanding/ WELL Gold fit-out in the world is hugely inspirational and a testament to everyone’s efforts.”


