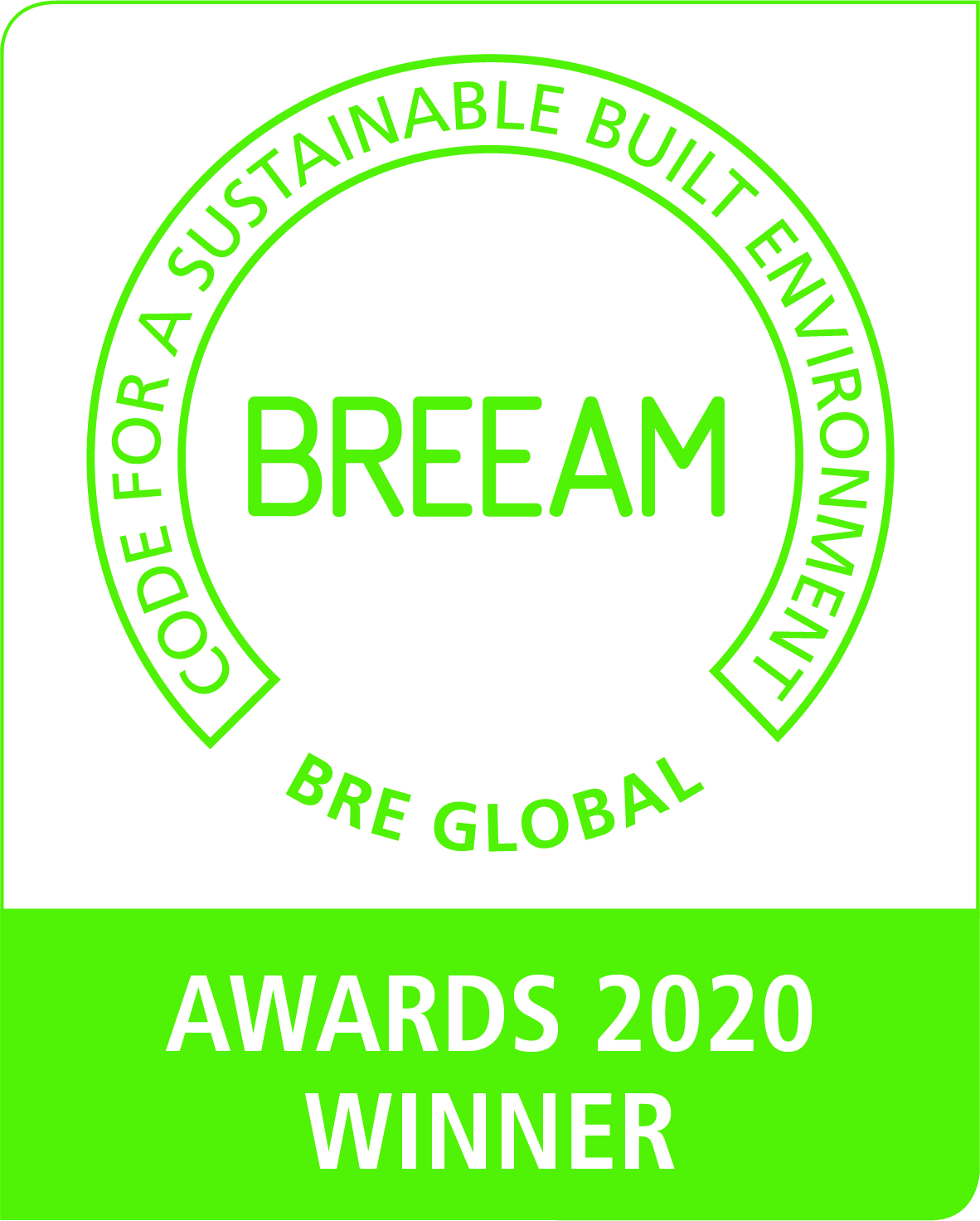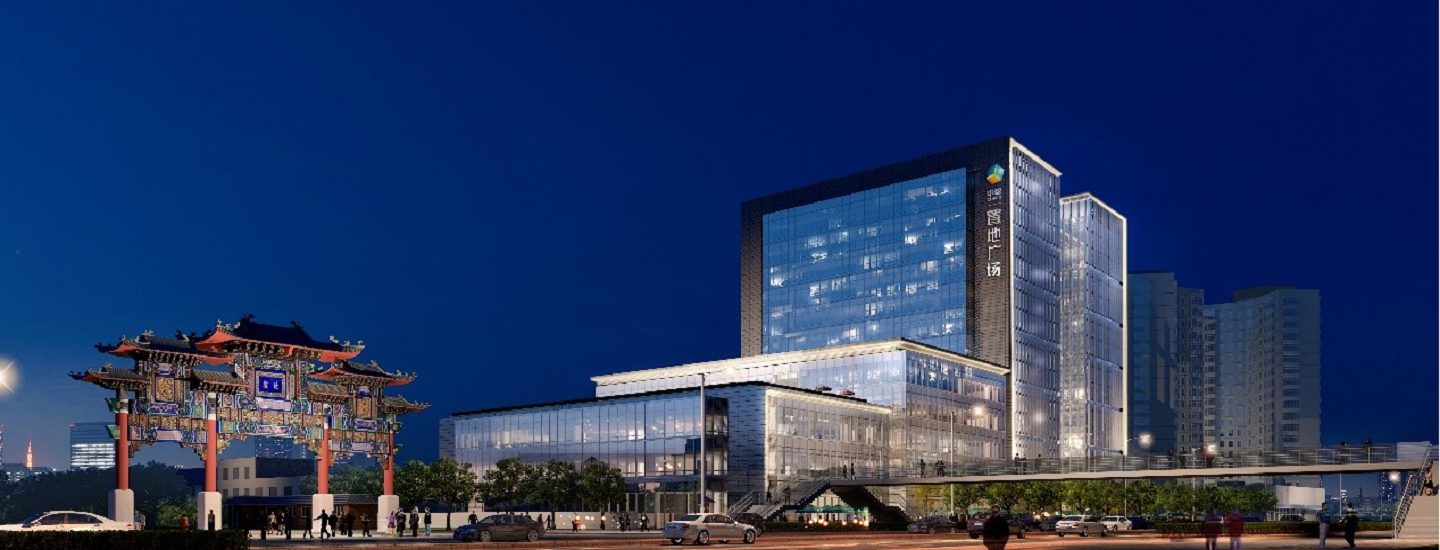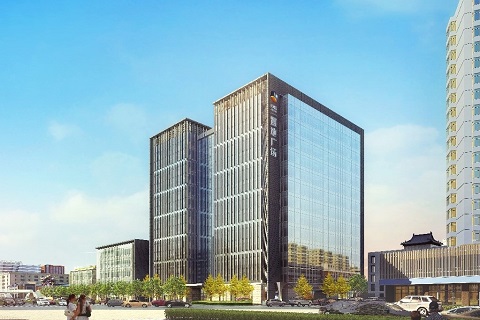China’s first office building to be rated Excellent based on BREEAM NC 2016.

Project Details
- Scheme & Version: BREEAM International New Construction 2016
- Certification Stage: Final
- Rating: Excellent
- Overall Score: 70.42%
Project Team
- Developer / Client: Beijing Kunting Asset Management Co.Ltd
- Architect: SOM Shanghai
- Constructor: China Construction First Building(Group) Corporation Limited
- Assessor Company: Shenzhen Nottingham Sustainable Development Institute Ltd
About the Building
COFCO LANDMARK is a flagship office building developed by Beijing Kunting Asset Management Co. Ltd. The project comprises three office buildings of different heights. Situated by the Andingmenwai Boulevard, it is accessible from North 2nd Ring Road and North 3rd Ring Road. It also boasts easy access to Yansha shopping center, the Wangjing area and Zhongguancun.
With an aim to acquiring BREEAM NC Excellent certification for both design stage and post-construction stage the developer followed China’s green building policy and the BREEAM requirements and incorporated the BREEAM philosophy and up-to-date technologies into the development. While its interior waterfall has been recognized as the highest of its kind in the world by Guinness Book of World Records, the building itself is acclaimed as a masterpiece of creative architecture in this world-class city.
COFCO LANDMARK adheres to the sustainable development concept. It is equipped with respiration-type double-layer curtain wall, VAV primary air system, PM2.5 prevention device, PM2.5 haze prevention device, and smart office system, out of which 8 patent certifications and 4 sw copyrights are applied and achieved. In its pursuit of science technology and finesses, this building shows its innovation among ecological landscapes.
This project adopts a lot of advancing technologies. Firstly, the façade envelops at the west and south of the respiration-type double-layer curtain wall not only to save a lot of energy, but also reduce noise from Anwai St on the west. Secondly, the project adopts chilled water storage technology as its cold source, which balances the peak and valley electricity time, and eventually reduce the operation cost of the project cold source. In addition, we invited Professor Bin Zhao of Tsinghua University to conduct research based on the PM2.5 control of the project. We adopted a three-stage PM2.5 physical filtration technology that is completely harmless to the human body, so that the entire building meets WHO requirements of 35 micrograms per cubic meter.
Striving to solve car-parking problems for the surrounding residents in the premise of controlling the increase of building scale, this project is the first to adopt bulk high-rise parking equipment in a Class A office building. To solve the problem with full-automation high-technology method for the parking need of the office staffs and surrounding residents.

Why did the building undergo BREEAM certification?
The building underwent BREEAM assessment to create-
- Efficient energy technologies- A series of innovative technologies developed by a Shenzhen-based company have been used in the project, including a chilled water thermal storage system, BIM design, inlet temperature design for cooling water, energy-efficient control of central air-conditioning and an energy monitoring and management system. These technologies were customized for COFCO LANDMARK and help reduce energy use and costs. The COP of the air-conditioning system is above 4.6, saving 20 percent more energy than similar buildings.
- Energy efficient envelop- Energy consumption evaluation, passive energy-saving design and active energy saving design have been incorporated into development of the project. Materials of low heat transfer, low heat gain and high transmittance were used to make the building envelop, which embodies a new technology that reduces heat transfer of curtain wall frames by 40 percent and that of curtain wall by 14 percent and also helps prevent condensation on the envelop surface.
- Energy efficient elevators- The elevators used in COFCO LANDMARK help save energy and reduce cost of occupants. The elevators stay in standby mode when unused (with automatic lamp turn-off and sleep mode of driver). They are equipped with drivers of variable frequency and voltage and also with energy efficient lamps of over 55 lumen/watt.
- Efficient use of water- Real time monitor of water use is adopted in the project. Water meters used in the project are in different levels and for different purposes and areas. With water meters of pulsed output, water leak can be detected by comparing readings on meters that are close to each other.
- Control of surface water runoff- Appropriate methods are used to control surface water runoff on the project site to avoid flooding. The methods also help lessen pressure on the municipal drainage network with heavy rains. Permeable pavement covers half of the hard surface of the project. Moreover, there are roof gardens and a water reservoir to add to control of water runoff.
- Unconventional water supply- Making use of unconventional water supply reduces dependence on conventional water sources. The project has a rainwater collection tank of 310 cubic meters. Collected rainwater is used for irrigation and cleaning roads.
- Healthy and comfortable interior environmen-Indoor comfort is important to occupants. It is one of the most important BREEAM requirements. COFCO LANDMARK has an air quality testing system that monitors concentration of carbon dioxide, VOC and PM 2.5. The alarm sounds automatically when indoor pollution is beyond limits, and the fresh air system starts to work.
- Green construction-The construction site was enclosed with fence to reduce impact of noise and dust on the surroundings. Construction workers went through a pre-construction training program held to raise their awareness of health and safe production. During construction, energy consumption in the construction site and the living area was monitored, recorded and reported. When necessary, the experts would made recommendations to improve energy efficiency thereof.Construction waste was managed with monitoring and recording, with its reuse maximized and mismanagement minimized. The construction team held regular drills for fire prevention and personal safety improvement. The result is that no accident happened during construction.
- Green transport-Green transport has always been endorsed in the project. People are encouraged to use less motor vehicles to reduce air pollution and energy consumption. The project site has 1,947 bike storage spaces and safe and easy bike lanes that are accessible to all the site’s entrances/exits. The project site is also close to bus stops and metro stations – only 50 meters from the Ditanximen bus stop and 5 minutes’ walk from Andingmen Metro station. Around the project site there are two bus stops hosting four bus lines. The public transport facilities are conducive to green transport of the project.
- Green operation-A smart office working system was established for occupants to improve their work efficiency while reducing operational energy consumption and cost.
Under the guidance of BREEAM’s green concept, the project has got great achievements in many fields such as energy, water resources, indoor health, and ecological environment, becoming a model for Chinese green buildings, leading Chinese green buildings to a higher level of green buildings.
Green Strategy
1. The project is next to the archway of Ditan, which comes with a clear requirement on building heights to protect cultural relics, namely 15.7m, 25m & 60m. This project has a roof garden design, providing office staff the experience of nature within the building.
2. In the design of building façade, the building façade is mainly stone, as most building facades along the Anwai St are mainly stone. These building were mainly built in the 1990s. However, the office building includes a large glass curtain wall on its façade to obtain a good daylighting. Therefore, this project adopts vertical stone ribs on the facade to ensure not only the unity of urban design, but also the daylighting requirements of the office building.

Benefits of assessing to BREEAM
We can certainly help reduce the project’s operational cost through BREEAM methods. For instance, with improved building envelop materials, we can save energy; by using efficient water appliances, we can help save water,with a biodiversity management plan and a design featuring inclusiveness, we can help provide convenience and comfort to different people.

