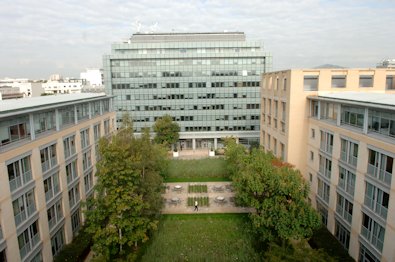Consisting of five linked buildings from different dates of inception, the oldest building used to be a chocolate factory
Project Details
- Scheme & Version: Europre Commercial Offices 2009
- Stage: Final
- Size: 18,939 m²
- Location: Levallois Perret, France
- Score & Rating: 87.0% Outstanding
- Certificate Number: BREEAM-0048-1317
Project Team
- Assessor organisation: GreenAffair
- Client: Wereldhave
- Tenant: EDF
- Landlord: Wereldhave
Environmental features
- Existing structure and facade conservation
- Thermographic survey to prevent air leakage paths through the existing fabric
- Control and review of all roof terrace insulation and waterproofing
- Thermal evaluation and optimisation of the existing building under the national building regulation
- Replacement of the historical traditional cooling production by a geothermal system
- Replacement of all luminaries to reduce power installation
- Implementation of photovoltaic panels, solar thermal panels for hot water production, 2 wind turbines and urban solar lightings.
- Life cycle cost analysis for design decisions
- Adaptation of the lighting zones and thermal zoning of the tenant organisation
- Adaptation of the ventilation rates and the HVAC systems to ensure maximum indoor air quality
- Choice of low VOC emission finishing and VOC measurements campaign in progress
- Acoustic survey of the building and review of all acoustic bridges to ensure maximum user comfort
- Preservation of the gardens during refurbishment works
- Enhancement of the landscape with an ecologist survey (planting terrace, flower meadows)
- Implementation of a landscape management plan
- Implementation of cycle racks and amenities for building users
- Close commissioning management throughout the three construction works periods
- Work on the building user guide with the tenant and publication through the building website
- Implementation of an on-site sustainable water treatment and reuse of the treated water within the toilets
- Leak detection system and sanitary supply shut off valves implemented on all toilet blocks
- Replacement of the BMS to a more developed and adapted one for the building
- Review of the waste storage locations and implementation of a composting device
Michel Janet, Managing Director NV France says:
“BREEAM certification is a requisite to keep our properties competitive and sustainable whilst ensuring the durability of the tenant in the premises.”
Building services
- Cooling production is provided through two geothermal heat pumps which dispatch into the building through a cooled water loop.
- The heating system relies on convector supplied with grid electricity controlled through the BMS.
- Fresh air rate of over 36m3/h/occ is provided through air conditioning centrals (CTA) into the offices, connected with CO2 detectors.
- Electricity generated with 400 m² solar panels and 2 urban wind turbines.
- Solar thermal panels save energy for the hot water system connected to restaurants.
Green strategy
- Replacement of the two air to air heat installed on terrace by two geothermal heat pumps.
- Refrigerant detection system on the geothermal heat pumps technical local.
- Additional thermal isolation on the roof.
- 400 m² photovoltaic panels.
- 60 m² solar thermal panels for hot water production.
- 2 urban wind turbines.
- Green roofing with sebum helping rainwater run-off and thermal isolation
- Rainwater recycling system for irrigation and toilets
- Sink water treatment recycling for toilets
Damien Liot, Techincal Director, Wereldhave NV France says:
“Wereldhave chose BREEAM because of its international exposure and to evaluate our worldwide portfolio on the same basis.”


