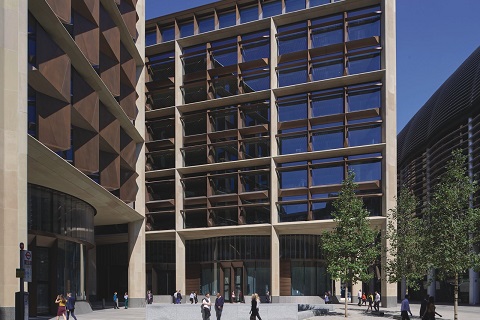One of the world's highest BREEAM-rated major office buildings

Key Facts
- Scheme: BREEAM UK New Construction 2014
- Rating: Outstanding – Final Stage 99.1% (Design Stage 98.5%)
- Certificate No: BREEAM-0075-7229
- Size: 103,690 m2
- BREEAM Awards Winner 2019
Project Team
- Client: Bloomberg L.P.
- Assessor: Sweco
- Contractor: Sir Robert McAlpine
- Project Manager: Stanhope plc
- Design: Fosters + Partners/Sweco/AKTII/SBA
Located between the Bank of England and St Paul’s Cathedral, Bloomberg’s new European headquarters occupies 3.2 acres and will provide approximately 1.1 million square feet of sustainable office space.
It contains three new public plazas, two featuring specially commissioned works of art, a retail arcade that will reinstate an ancient Roman travel route and an anticipated cultural hub that will restore the ancient Roman Temple of Mithras to the site of its recovery. Clad in traditional stone and bronze, the building is sympathetic to its context and will improve the surrounding public realm.
Bloomberg wanted an exemplar of sustainable design that would endure and improve the surrounding City of London public realm. High sustainability standards were the core philosophy of every aspect of the building design. Bloomberg’s desire was to create a building which looks to the future, reflects the company’s commitments in practice to sustainability and encourages active working for its employees. Through very early engagement between Bloomberg, Foster + Partners, SRM and Sweco, an implementation plan, using BREEAM as a catalyst, was set down to fully explore the developments specific sustainability’ opportunities and the means by which the client’s ‘green’ aspirations might be met across a wide range of categories.
Trevor Farnfield, design director for the project at Sweco UK, said: “Few commercial developments truly earn the title of ‘landmark building’, but Bloomberg’s European HQ is an exception – setting a new precedent for sustainable design. This was a long-term, challenging project to which we have brought international best practice from across the Sweco group to deliver an innovative approach to building services. The project has already attracted significant attention from the international design community, making it a landmark reference project not only for Bloomberg but also the City of London.”

Watch Bloomberg’s Video
[youtube https://www.youtube.com/watch?v=BkI035BaowI]
Innovation Highlights
Integrated Ceiling Panels: Bespoke integrated ceiling panels combine air supply, cooling, lighting and acoustic functions in an innovative petal-leaf design. The system, which incorporates 500,000 LED lights, uses 40 percent less energy than a typical fluorescent office lighting system. The panels were prefabricated off-site to reduce construction site wastage. The large petal-leaf surface area enables elevated chilled water temperatures to be used with associated energy benefits.
Water Conservation: Rainwater from the roof, cooling tower blow-down water, and grey water sources, like basins and showers, is captured, treated and recycled to serve vacuum flush toilets. These use net zero mains water for flushing. Overall, the integrated water conservation systems including the first vacuum toilet installation of this scale in the UK, will save 25 million litres of water each year, enough to fill ten Olympic swimming pools annually.
Breathing Building: When ambient weather conditions are temperate, the building’s distinctive bronze blades can open and close, allowing the building to operate in a “breathable” natural ventilation mode. Reducing dependency on mechanical ventilation and cooling equipment can significantly reduce energy consumption and provide future proofing.
Smart Airflow: Smart CO2 sensing controls allow air to be distributed according to the approximate number of people occupying each zone of the building at any given time. The ability to dynamically adjust airflow in response to occupancy hours and patterns is expected to reduce CO2 emissions by approximately 300 metric tonnes each year.
Combined Heat & Power: An on-site Combined Heat and Power (CHP) generation centre supplies heat and power in a single, efficient system with reduced carbon emissions. Waste heat generated from this process is recycled for cooling and heating and, in use, is expected to save 500-750 metric tonnes of CO2 each year.
Sustainable Occupation
Bloomberg has been a zero-landfill operation in London since 2010; instead waste is recycled, composted or converted to energy. This commitment will continue at the new site, with better waste streaming to enable a greater proportion of waste products to be reused and recycled.
The new development’s interiors encourage active working, with sit-to-stand work stations for all employees and a central ramp spanning six floors that encourages movement through the building on foot. Two cycle centres and a wellness centre incorporating on-site health services will also be available to all employees.
Michael R. Bloomberg, founder of Bloomberg L.P. said: “We believe that environmentally-friendly practices are as good for business as they are for the planet. From day one, we set out to push the boundaries of sustainable office design – and to create a place that excites and inspires our employees. The two missions went hand-in-hand, and I hope we’ve set a new standard for what an office environment can be.”

Norman Foster, Founder and Executive Chairman, Foster + Partners, said: “In some of our first discussions on the project, Mike Bloomberg and I arrived at a ‘meeting of minds’ on how the design of the new Bloomberg headquarters should incorporate the highest standards of sustainability. The project evolved from thereon into a building that is one of the most sustainable in the world. The deep plan interior spaces are naturally ventilated through a ‘breathing’ façade while a top lit atrium edged with a spiralling ramp at the heart of the building ensures a connected, healthy and creative environment.”


