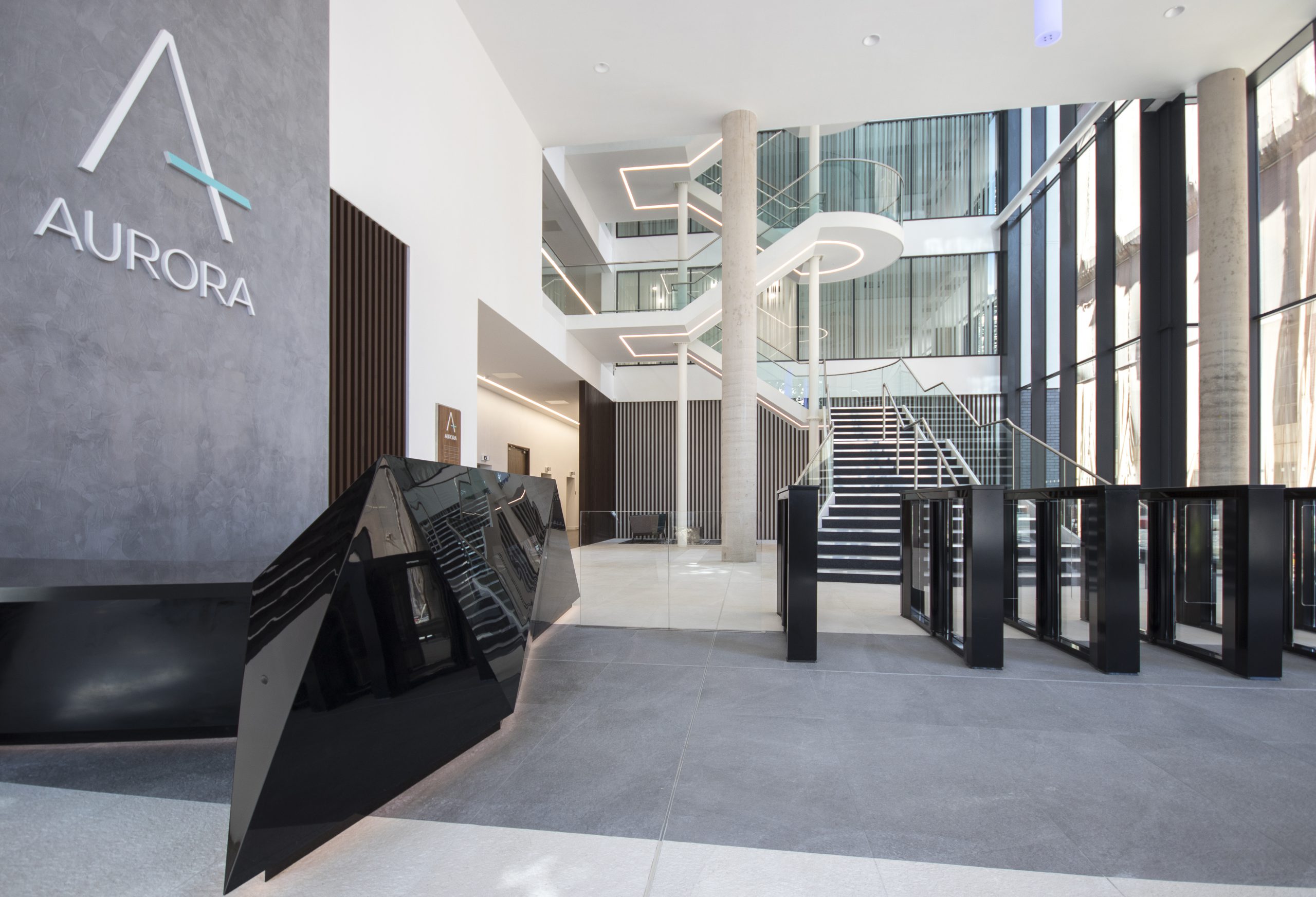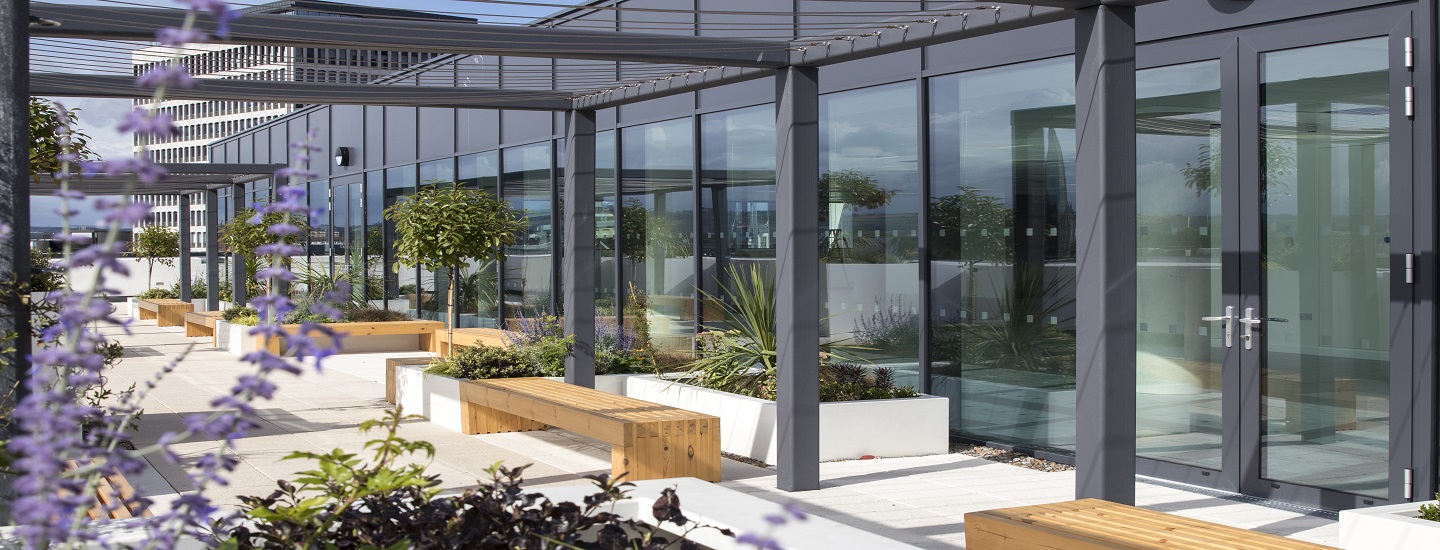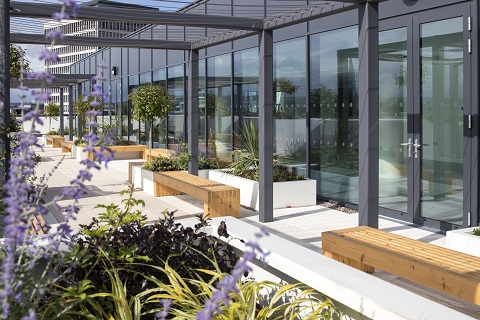The first building outside London to achieve BREEAM Outstanding under the 2014 New Construction Offices Scheme
Project Details
- Scheme & Version: BREEAM NC 2014 v5.0_Shell & Core
- Certification Stage: Construction Stage
- Rating: Outstanding
- Overall Score: 91%
Team Details
- Developer / Client: Cubex (PCDF III Aurora LLP)
- Architect: The Bush Consultancy Limited
- Building Services: Hydrock
- Constructor: Willmott Dixon Construction Limited
- Assessor Company: Carbon Consult Limited
- Additional:
- Investor – Palmer Capital
- Project Manager – Dickson Powell Partnership
About the Building
The site is an old brewery of mixed use in central Bristol, with a history of development stretching back to the 1700’s. The development is a combination of the Aurora office, a hotel and residential uses across the wider site. The redevelopment of the area has brought new people and businesses to the area and an uplift to the ‘Enterprise Zone’ of Bristol with new start-ups and technology companies investing in the local area.
The project was to become a landmark building in central Bristol within close proximity to Temple Meads train Station, the Cabot Circus shopping centre and other city centre amenities.
The high level ambitions of the project were to:
- Enhance the burgeoning Bristol enterprise zone offering;
- Maximise rental values;
- Redevelop an historic brown field site; and,
- Provide a highly sustainable and high quality Grade A office
In simple terms, the developer wanted to improve the design and efficiency of their building to deliver London-quality, regionally. The developer felt strongly that in addition to BREEAM, achievement of certification against other benchmarking schemes would be needed to “stand out” from the competition and achieve a greater market value.
Specific technical drivers for the project included:
- A strong emphasis on healthy working environment maximising natural light
- Energy efficiency through passive means; designing to be a low energy consuming building, based on façade optimisation, repositioning of the building core to maximise daylight and reduce the need for artificial lighting
- Influencing user behaviours with a prominent staircase to encourage walking to office levels, safe basement cycle storage and facilities and rapid electric car charging points.
Project design features include, to name only a few:
- 95,000 sq ft of Grade A office space in prime location on Bristol’s floating harbour
- Roof top solar PV (generating 29,800 kWh per year)
- A sophisticated BMS to manage plant and performance
- Intelligent LED lighting with daylight and senor controls
- Water saving technology, including leak detection, flow control and low flow sanitaryware
- Glass atrium – link to adjacent Grade II Generator Building
- Accessible Rooftop garden space for city centre sanctuary
The design approach was pivotal to it being the first building outside London to achieve a rating of BREEAM Outstanding under the 2014 New Construction BREEAM Offices Scheme. The Bush Consultancy, as architects, led the design by adopting principles of passive design and fabric first to reduce energy requirements from the outset, designing-in efficiency and specifying materials with the lowest embodied impact. Hydrock, as design engineers, focused on occupant comfort, energy efficiency, low carbon consumption and achieving an “Intelligent” building.The contractor was driven to achieve the highest quality building in the region with truly outstanding sustainability credentials.The result is a space that is efficient, offers maximum natural daylight and promotes health, wellbeing and productivity amongst users.
Passive design measures were predominantly used throughout the building design. Conventional heating/cooling systems are used but the demand placed on them is minimal due to clever design. The approach included façade optimisation and the repositioning of the building’s core to maximise daylight and reduce reliance on artificial lighting.
Internally, smart meters and a BMS system enable the building to be managed both flexibly, efficiently and effectively. Furthermore, a drone landing pad has been fitted at roof level and was used to capture key construction pictures. The 33kWp PV array at roof level covers an area of 163m2 and saves over 12,000 kg of CO2 per year.
With the wider project team, the development architecturally ties in with the surrounding buildings and delivers Cubex’s vision for a vibrant mixed-use development that links to the site’s medieval history with pedestrianised, narrow cobbled streets.
The project team were proactive and focused on these goals throughout the project. Regular site visits and design team meetings enabled a collaborative approach to the well managed process throughout design and construction with the client staying actively involved throughout. The goals of accreditation were set from early design principles and hence the team stayed focused on these throughout.

Why did the building undergo BREEAM certification?
The developer, design team, contractor and assessor engagement decided to push towards achieving an Outstanding rating early in the design development. Carbon Consult were appointed as the BREEAM Assessor and the BREEAM Accredited professional / Sustainability Champion. This combined role allowed considerable access to the design team and provision of consultancy to support the various design decisions required. They worked closely with the contractors’ own Sustainability Champion to ensure on-site performance tied in closely with aspirations. A combined approach to assessment was implemented; the scope of the base build could have been considered slightly greater than a “usual” Shell and Core, as such, the Shell and Core of the building was assessed against BREEAM New Construction, then in order to capture and recognise the level of fit out provided, the partial fit was assessed against BREEAM RFO (Part 3). This also attained a BREEAM Outstanding certificate. During early design, a series of BREEAM targeting workshops occurred with the team. The initial workshop had the objective of agreeing a “Route to Certification”. This was then followed by sessions aimed at agreeing credit scores which were: within scope, achievable and cost effective. In addition, these sessions evaluated further credit / performance requirements for optimising the overall score further still. For example, identifying credits which could be achieved subject to: additional investigation, further specialist appointments and/or additional expenditure.
The Sustainability Champion (SC) was appointed from RIBA Stage 1 to facilitate the setting and achievement of BREEAM performance targets for the project. Whilst directly linked to credit achievement within Management, the wider assessment benefited. The SC was appointed with sufficient authority to undertake spot check during construction to ensure compliance with activities such as site impact monitoring.
As a city centre open plan office development, typically parts assessed within this section can be a struggle. The team negated this as much as possible by providing an intelligent lighting system and undertaking extensive modelling to ensure both thermal and acoustic comfort.
The team balanced the need for energy efficiency with that of economic viability and functionality to achieve near full scores in the Energy section. An EPC A rating was achieved for the building thanks to the PV array at roof level and an energy efficient fan coil heating and cooling system within the building, excellent insulation levels and orientation to assist with solar gain and shading.
The building benefits from a city centre location, in a well-connected location for all forms of sustainable transport. Significant provision for alternative sustainable travel mechanisms e.g. cyclist facilities and electric car charging points were provided, along with features such as a prominent staircase to encourage walking between floors.
Aurora benefits from a city centre location but had minimal ecological value prior to work, with the exception of trees protected by TPO’s. However, biodiversity was increased following the redevelopment of this brown field site, occupied since at least the beginning of the 18th century.
An IMPACT assessment of materials within the building was undertaken to maximise scoring associated with the materials specifications. This was balanced with a need to design for durability and resilience. A change from steel to concrete frame enabled a reduction in carbon emissions by 20%. The project strived to use locally sourced labour and materials wherever possible and has created 2000 permanent jobs as long term legacy. The contractor already had in place the various aspects of a Sustainable Procurement Plan and mechanisms to ensure sustainable sourcing of materials.
A balance to the design was achieved between providing quality fixtures and fittings and achieving efficiency in water use.
The specification of low NOx emitting boilers balanced somewhat the need to use a chiller system with Refrigerants with a level of direct effect life cycle carbon emissions. The project is located in close proximity to Bristol’s floating harbour which is a managed water course for surface run off.
The contractor operated a full SWMP and achieved full marks for resource efficiency and diversion from landfill. This was supported by provision for operational waste and designing for the adaption to climate change and functional adaptability.
Exemplary performance was achieved by the Construction team under CCS and by the design team in adapting to climate change
Green Strategy
The previously developed site has been continually occupied since the 1700’s and was adjacent to listed, historically important buildings. These factors prompted early site investigation and strategies for remediation, demolition and protection.
The developers aspirations to achieve high standards against multiple Environmental Rating Assessment schemes (BREEAM) drove the team to ensure early understanding and agreement of targeted scores. In turn enabling the team to use the Environmental Rating systems as design tools rather than solely as audit mechanisms. The performance requirements of the schemes were used to set standards for design and construction from the outset.
The Design Stage BREEAM assessment was achieved prior to any works on the site commencing, with the later Construction Stage assessment actually showing an improvement of ~4%.
Achievement of standards (in terms of BREEAM) not previously met in the region, focused the team to build upon their existing delivery mechanisms. So much so, that the project now acts as a benchmark for sustainability in the region. The developer has appointed a similar design team for a follow on project in close proximity to the Aurora building and has even higher aspirations for sustainability performance.
Tying together the developer aspirations for sustainability and quality on the project with the design / construction requirements of BREEAM ensured a design approach which encouraged team members to step away from the norm. Whilst solutions which were tried and tested were not dismissed, they were evaluated in full along with the more innovative to ensure feasibility and to ensure design decisions and solutions met aspirations.
For example, high targeted performance in terms of energy efficiency encouraged early modelling / feasibility studies and implementation of solutions which built upon the principles of:
- Designing out energy use,
- Incorporating the most energy efficient technology,
- Sourcing energy sustainably.
Adaptation and resilience to climate change were considered early in the project as it represented one of the biggest design challenges. Evaluation of potential effects and impacts of extreme weather conditions was factored in along with potential for alternative uses of the building including where it could be reused as multi-tenant occupants, change of use to a hotel or residences.An aspiration to achieve high quality spaces tied in well with the project focus on the health and wellbeing of the potential occupants.
The solution to this challenge manifested itself as spaces with optimised thermal comfort, high levels of acoustic performance and glare control and significant daylight provision throughout the building achieved by near 100% glazing to the façade.

The Benefits of achieving BREEAM Certification
Sustainability through BREEAM is needed to stand out from the competition…..increasingly, businesses are looking to relocate all or part of their staff from central London and, so to promote cities like Bristol to those businesses as a place to relocate to, we have to offer the very best space –Gavin Bridge, Director of Cubex

