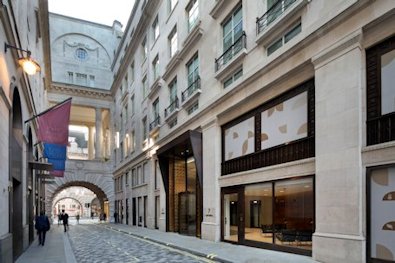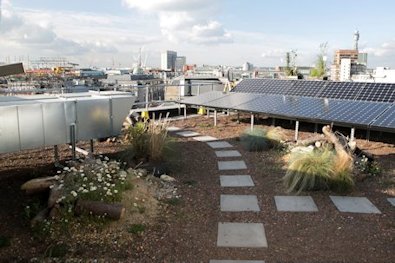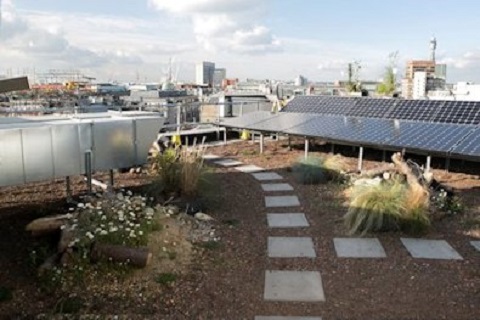The building has a prominent position on Regent Street and is surrounded by high end retail stores and five star hotels
Project Details
- Scheme & Version: New Construction 2011 Offices
- Stage: Final
- Location: London, UK
- Score & Rating: 94.1% Outstanding
- Certificate Number: BREEAM-0059-9795
Go to www.7airstreet.co.uk for more information on the building.
Project Team
- Client: The Crown Estate
- Architect: Barr Gazetas
- Project Manager: Buro Four
- Building Services Engineer: AECOM
- Structural Engineer: Waterman Structures
- Quantity Surveyor: Sweett Group
- BREEAM Assessor / BREEAM AP: Waterman Infrastructure & Environment Ltd., previously Waterman Energy, Environment & Design Ltd
About the Building
The development is the latest phase of a £1 billion regeneration of Regent Street by The Crown Estate, which is enhancing Regent Street as a destination for fashion, lifestyle and business. The project involves the redevelopment of the Grade II listed properties, currently known as Quadrant House and 7-9 Air Street, to deliver 5,938m2 of flexible, air conditioned office space behind the retained facades. The development occupies a prominent position on Regent Street and is surrounded by high end retail stores and five star hotels.
Floors 1-5 are refurbished, whilst floors 6 and 7 were demolished and rebuilt. The approach transforms the building, whilst maintaining significant amounts of the existing building fabric, and retaining the culturally important façade.
The focus of the design was on improving the longevity of the building, whilst not compromising on layout flexibility or quality. This approach has transformed the building – allowing it deliver adaptable and uncompromised, prestigious Grade A office space, whilst maintaining the architectural style, materials and scale of Regent Street.
Jon Eaglesham, Director, BARR Gazetas says: “We have strived to undertake BREEAM certification for our projects for a long time. In the early days we had to convince the full chain of command including Client, Agent and Occupier. Nowadays this is a different story. We know that we’ll get the chance to maximise the potential of the building and achieve the most appropriate BREEAM rating right at the outset. The benefits are no longer perceived, and thanks to them being measured and monitored we can continue to improve and balance the different requirements. I also think that the benefits work for the whole team now. The client has a more rigorous and intelligent design and end building, the agent has a well-recognised benchmark and the occupier has lower running costs and a better work place.”
Sustainability Features
- Preservation of existing Grade II Listed building stock, whilst delivering 21st century office facilities.
- Use of a future fit out evaluation process to ensure the potential of the building is fully maximised, and subsequent fit outs can maximise daylight and utilise all available space. This will improve the longevity of the development, whilst minimising the environmental impact associated with demolition and construction.
- Minimising the impact of the development on sensitive receptors such as the hotel Café Royal and adjacent retail outlets. This includes going beyond best practice in respect of air, dust, noise and vibration, and traffic pollution.
- Reducing CO2emissions by 53% when compared to the Part L 2010 baseline, through a combination of retrofit measures, low energy fuel sources and low and zero carbon technologies.
- Meeting heating, cooling, and electricity demands from a central energy centre specifically for the Quadrant developments. The district heating system consists of an innovative fuel cell technology which enables 350 tonnes of carbon to be saved annually.
- Extensive cycle provision for staff to promote health and wellbeing, whilst minimising carbon emissions associated with commuting. Despite the development being well served by excellent public transport links, The Crown Estate believes it is important to provide showers, lockers, changing facilities and drying space for staff
- Maximising the biodiversity of the development by incorporating a number of ecological measures to attract wildlife, including a species rich green roof and bat boxes. The green roof also reduces water runoff from the site.
- Using tools such as life cycle analysis to examine building material options, determine construction processes and improve supply chain management. This approach has enabled the embodied energy of the development to be measured, whilst also delivering a sustainable supply chain process.


Green Strategy
The Crown Estate has integrated sustainability into everything they do. This includes all development projects. The Development Sustainability Principles guide project teams to achieve the most sustainable buildings (environmental, social and economic) possible. This ethos has led to The Crown Estate to set a minimum target of BREEAM Excellent, and where possible push the boundaries to achieve better.
Category Performance
- Management – 22 credits out of 22. This is due to a sustainability led design approach, a comprehensive consultation programmes, and agreement to undertake post occupancy evaluations and surveys.
- Energy – 25 credits out of 27. This is due to the low carbon energy strategy adopted, and provision of monitoring facilities.
- Waste – 6 of 7 credits. A conservative approach has been adopted at this stage, and it is expected the contractor will exceed the requirements and minimise waste even further.
- Materials – 11 of 12 credits. Again a conservative approach has been adopted. Materials are being responsibly sourced, and the use of recycled materials is being maximised where applicable.
