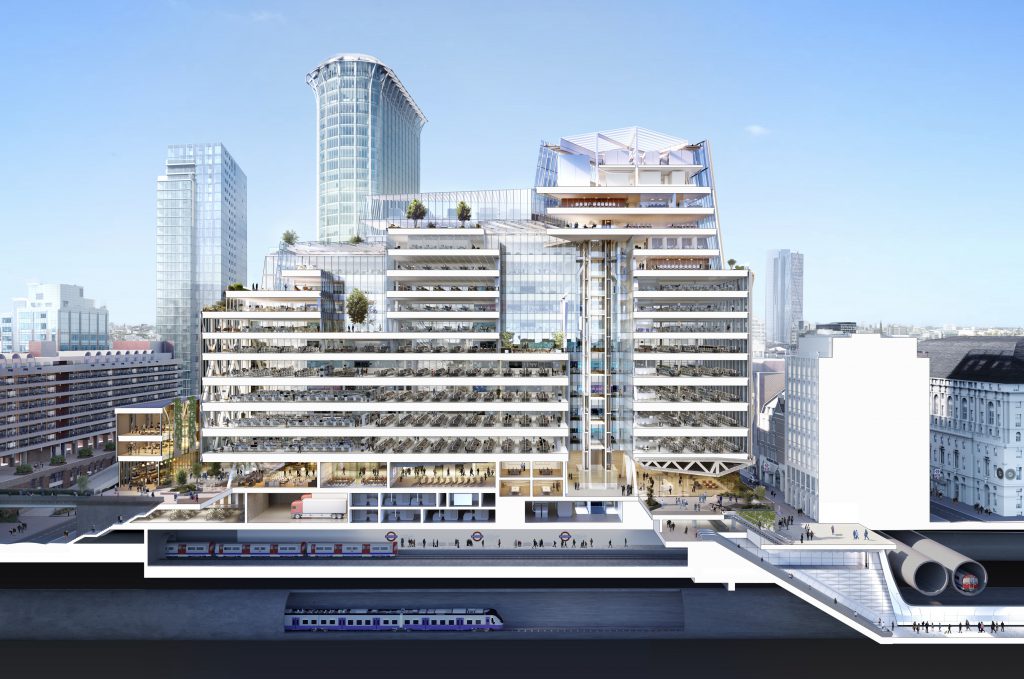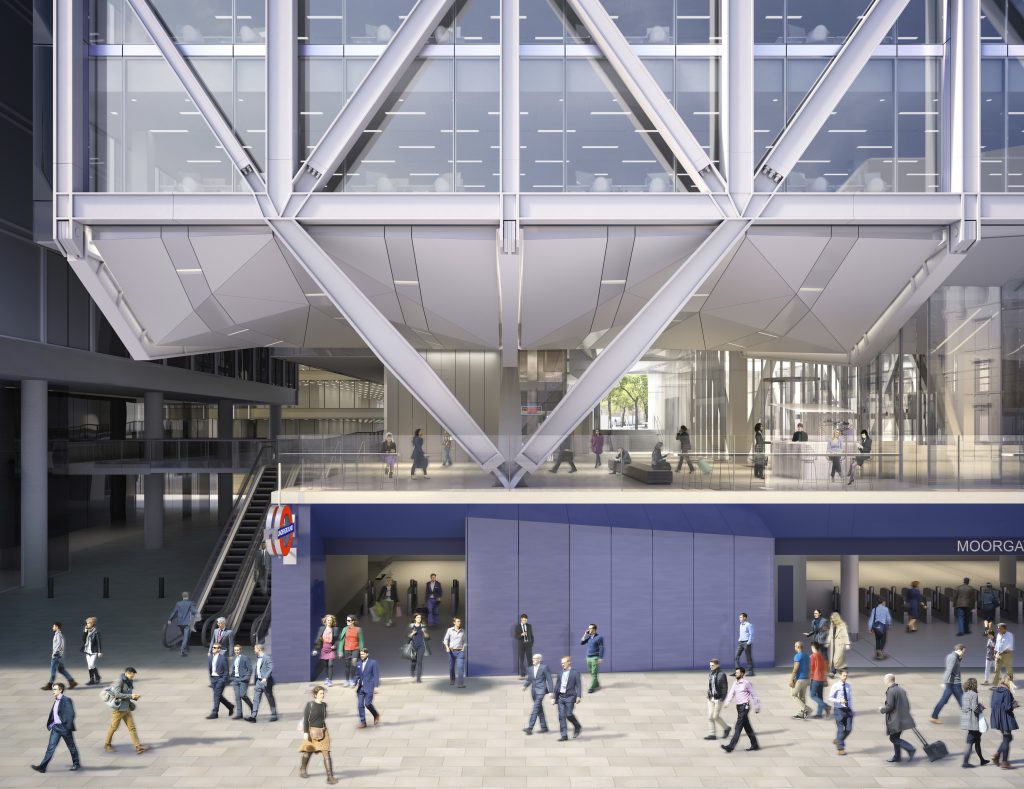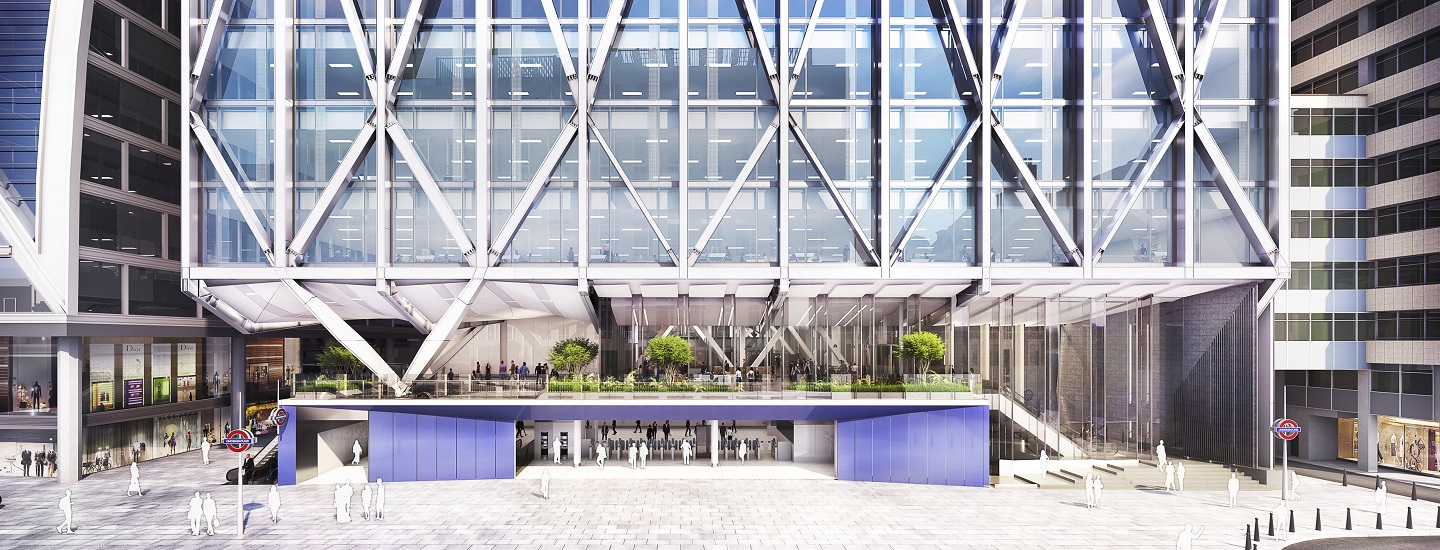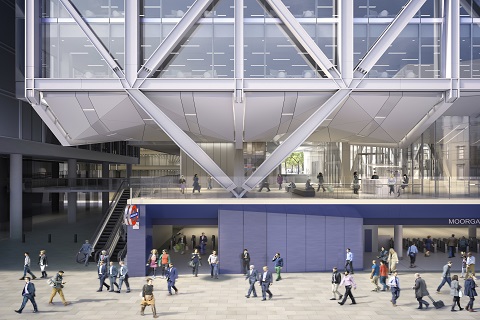World-class commercial office space with sustainability at its heart.
Project Details
- Scheme & Version: BREEAM New Construction 2014 (Shell & Core)
- Certification Stage: Interim Certificate: Design Stage
- Rating: Outstanding
- Overall Score: 93.34%
Project Team
- Developer / Client: Landsec
- Architect: Wilkinson Eyre
- Building Services: Cundall
- Assessor Company: Cundall
- BREEAM Assessor: Kavita Kumari
- Project Manager Gleeds
- Structural Engineer: Robert Bird Group
About the Building
The site at 21 Moorfields is located in the northern part of the City of London. The site is bound to the east by Moorfields and to the west by Moor Lane. To the north of the site is New Union Street with Fore Street Avenue, Moor House and Moorgate Exchange to the south of the site. The existing site comprised of a 1960s office building with some retail uses. The ground floor provides car parking, servicing and a number of retail units. A mezzanine and podium level are provided above. The podium level includes the Moorfields High-walk, which is accessed via escalators from Moorgate Underground Station to the east, as well as a series of connected public spaces. The development comprised a number of interlinked buildings, which are connected at ground and mezzanine level and rise up to 5 storeys above podium level at the highest point. The majority of the office space was derelict and vacant. A number of the retail units, including the City Boot pub are currently in use. Part of the eastern building was demolished by Crossrail following its Compulsory Purchase of the land in 2010 to enable the construction of the Western Ticket Hall for the new Crossrail station at Liverpool Street.
Demolition of existing buildings and structures will make way for construction of a mixed-use development above Moorgate LUL Station, the new Crossrail station and its entrance. The proposed development will consist of one main building and a smaller annex building to the west of the site, configured around a landscaped public square at podium level. The two buildings will provide office (Class B1) space, retail (Class A1/A3/A4) space, a replacement City Walkway between Moorfields and the Barbican, a new public square, cycle parking, servicing, storage, plant, landscaping and associated works. The ground floor comprises plant, cycle storage, a loading bay, storage areas, and an office entrance for the western building. The development is to be built above Moorgate Underground Station (District & Circle Lines) and above and around the Western Ticket Hall for the new Crossrail Station at Liverpool Street, which is currently under construction.
The team aspiration is to build a building that optimises energy efficiency, low embodied carbon and health and wellbeing credentials, supported by the following Client and team goals and ambitions:
- Landsec is committed to sustainable development and have produced sustainable guidelines for all their projects which are set out in their Sustainable Development Brief (SDB). They have also produced a Low Carbon Fit Out Guide which is distributed to all tenants with the aim of encouraging them to adopt a more sustainable approach to the fit-out of their spaces.
- WilkinsonEyre believe in the power of collaboration to address sustainability. Throughout the practice’s history there has been an unashamed interest in harnessing architecture, technology and engineering. They seek to optimise the synergy between them in order to draw out the best aspects of each discipline. This ethos has driven WilkinsonEyre to achieve innovative, efficient and beautiful design solutions that embody the highest level of ethical, environmental, social and economic sustainability. They embrace the fundamental principle of “doing more with less” that inspired the High-Tech architects of the 1960s and 70s. They recognise the role they have as a profession to mitigate future climate change and are committed to delivering the 2030 UN Sustainable Development Goals, utilising the RIBA Sustainable 2030 Outcomes. Specifically, they will target net zero operational carbon emission solutions for new buildings, supporting the UNFCCC Paris Agreement on limiting global average temperature increase to below 2°C above pre-industrial levels. WilkinsonEyre is a founding signatory of Architects Declare which is a movement working hard to put sustainability at the heart of the industry. They believe that sustainability and design quality are inexorably linked and can only be achieved through collaboration with our clients, consultants and the supply chain.

Why did the building undergo BREEAM assessment?
To enable City businesses and residents to make sustainable choices in their daily activities whilst creating a more sustainable City, adapted to the changing climate, The Greater London Authority London Plan Policy CS15 – Sustainable development and climate change requires all redevelopment proposals to demonstrate the highest feasible and viable sustainability standards in the design, construction, operation and “end of life” phases of development. Proposals for major development should aim to achieve a BREEAM rating of “Excellent” or “Outstanding”.
Green Strategy
Embodied Carbon- Embodied carbon is the carbon emissions associated with manufacturing and transporting the materials used for the building and the energy used during construction process. An ambitious embodied carbon intensity target is set by Landsec for the project, however, due to the particular nature of the building -being an over station development with a special heavy structure and the need for its appearance to respond to the corporate character of the occupier with a high end glazed cladding -is posing a significant challenge in limiting its embodied carbon. Therefore, low carbon trade-offs is being pursued to compensate for the carbon intensive elements that are deemed essential to the design.
Re-use of existing buildings: Utilisation and revamp of the existing bridges to Barbican.
Embodied Carbon in structural steel
Structural steel is a key feature of the project and also plays an important part in the embodied carbon intensity due to its large quantity (>13,000 tonnes). All steel is recyclable and is generally being highly recycled at its obsolescence as it has high commercial value. The project team is also seeking to maximise the use of low carbon steel where possible to further reduce its embodied carbon.
Steel is produced via two main routes: Blast Oxygen Furnace (BF-BOF) (c. 70% of global production) and Electric Arc Furnace (EAF) (c.29% global production). There are significant environmental advantages of the EAF production route over BOF.
BOF produces primary steel from iron ore utilising a limited amount of recycled steel scrap (up to 30%) via energy-intensive heating processes, that require coal and other fossil fuels. The furnaces used in EAF are electricity-powered using high proportions (up to 100%) of recycled steel feedstock. EAF can further benefit from the decarbonising electricity grid by the wider use of renewable energy generation.
Consequently, for a particular steel product, a higher level of recycled content means a less energy intensive process and lower embodied carbon. This is illustrated in the graph below -the range of values for a particular % recycled content represents the variations in the industrial processes and electricity-mix between different steel mills and different countries.

Energy Efficiency Measures:
- High efficiency LED lighting
- Occupancy and daylight controls to significantly reduce the lighting emissions
- HVAC plant efficiencies-high efficiency gas-fired boilers & chillers
- Variable Speed pumps and Drives-demand driven controls
Land Use & Ecology
The Landscape Architect worked with the Ecologist to fulfil the Land Use and Ecology that the findings of the Ecologists reporting is complied with the BREEAM requirements. Strategies include;
- Nesting or roosting opportunities for birds or bats within the building.
- Trees of significant ecological value (as defined by BS 5837:2012 and confirmed by the Suitably Qualified Ecologist or qualified arboriculturalist) protected;
- Planted sedum/ evergreen hedges/ silver birch trees to be used on the roofs.
- Planting palette, designed for planting communities and attractive wildlife
- Butterfly, wild meadow planting
- Insect hotels, mixed planting
- Ground nesting bird zone, aggregate, sedum, shrubbery planting
Materials
- Low carbon & high recycled content (RC) materials to be pursued without compromising the quality. Also, local sourcing, particularly for heavy weight materials -to reduce transport-related emissions.
- Steel: High RC (EAF steel) will be pursued where possible as it is both lower carbon and more resource efficient practice
- Concrete: High rates of cement replacement with GGBS pursued in piling and concrete infill of the composite metal decking floor slabs
- Lightweight aggregate: Lightweight recycled aggregate will be used for concrete on metal decking floors slabs to reduce its weight
- Aluminium: High RC and manufacturing using renewable energy, anodised finish avoided where possible
- Insulation: Low impact natural materials preferred e.g. mineral wool.
- Finishes: Low carbon & high RC materials to be pursued: partitioning boards, floor & ceiling finishes, paint, etc.
- Landscape: Natural & locally sourced stones preferred; granite to be avoided where possible due to high carbon intensity
Waste
Construction Waste Recovery:
• Procedures for sorting/ reusing/ recycling construction waste into defined waste groups either on site or through a licensed external contractor;
• Bricks and concrete could possibly be reused as hard-core materials etc. Opportunities for introducing more reused or reusable materials/components will be explored during detailed design.
Construction Pollution Strategies:
- The construction site will be managed in an environmentally sound manner in terms of resource use, storage, waste management, pollution. A Resource Management Plan (RMP) has been produced for the works.
• Commitment to comply with the Considerate Constructors Scheme: - Monitor, report and set targets for CO2 or energy usage from site activities.
- Monitor, report and set targets for CO2 or energy usage arising from transport to and from site.
- Monitor, report and set targets for water consumption from site activities.
- Monitor construction waste on site, sorting and recycling construction waste where applicable.
- Adopt best practice policies in respect of air and water pollution arising from site activities.
Pollution
Air Pollution strategies:
- All air-conditioning and comfort cooling refrigerants will be CFC and HCFC-free.
- All gas boilers are proposed to emit less than 40mg NOx/kWh according to their specifications.
Light pollution Strategies:
- Vertical louvres/fins in a matt black anodised aluminium with a vertical strip blanking panel (fritted) in the glass
- Office employ infrared (PIR) systems
- Focused lighting rather than blanket lighting
- Timer controls incorporated
- Internal blinds provided
Noise pollution strategies:
- Acoustically insulated to City of London and BREEAM standards.
Transport
- Proximity to public transport: Directly above London Underground Station and Crossrail Station
- Cyclist facilities: Exceeding current City of London standards for 1 space per 125 Sqm GFA
- Pedestrian / cyclist safe routes: Cyclist Entrance segregated from pedestrians and loading bay facilities
- Green Travel Plan
- Limitation of car parking spaces: No car parking on site
Water
- Water consumption- Water use will be minimised by the specification of water efficient taps, shower heads, dual flush toilets and low water use appliances;
- Water consumption (landscape)-The design incorporates native or adapted plant species than combined with high efficiency irrigation systems (drip and sprinkler irrigation and soil moisture sensors) may reduce the use of potable water for irrigation above 50%.
- Water saving measures in building- Water metering and leak detection alarms will be installed to monitor and minimise wastage
- Water attenuation measures: Permavoid system installed to terraces and courtyard and a modular storm system within podium to mitigate site run off-sized to accommodate
Benefits of Assessing to BREEAM
Based on the detailed analysis carried out for the building during the design period advises that the building use can be optimised in different scenarios with a variety of occupant profiles and typologies. The BREEAM assessment has set the standard of what a commercial building is able to achieve if operated efficiently when benchmarked against other similar type buildings. The detailed analysis carried during at every key stage of the project enable critical decision making in a very tight project programme. Total integration and early engagement have been key to the success of this project’s wider and future plans.
The NABERS/Design for Performance process and consistent with CIBSE’s TM54. NABERS modelling methodology followed with a focus on accurately predicting the operational energy use of the building:
- Baseline energy model created from detailed design stage information
- ‘Off-axis’ scenarios modelled to test the impact of unknown variables including operational scenarios
- In operation, the analysis is updated and compared to actual energy use to identify inefficiencies and reduce energy use
At 21 Moorfields, the design team embraced the importance of creating a sustainable environment on an exceptionally complex site from the outset. Their drive to achieve the highest standards in sustainable construction and their adoption of a collaborative approach, supporting environmental initiatives across disciplines, has resulted in a building design with impeccable environmental credentials. – Landsec

