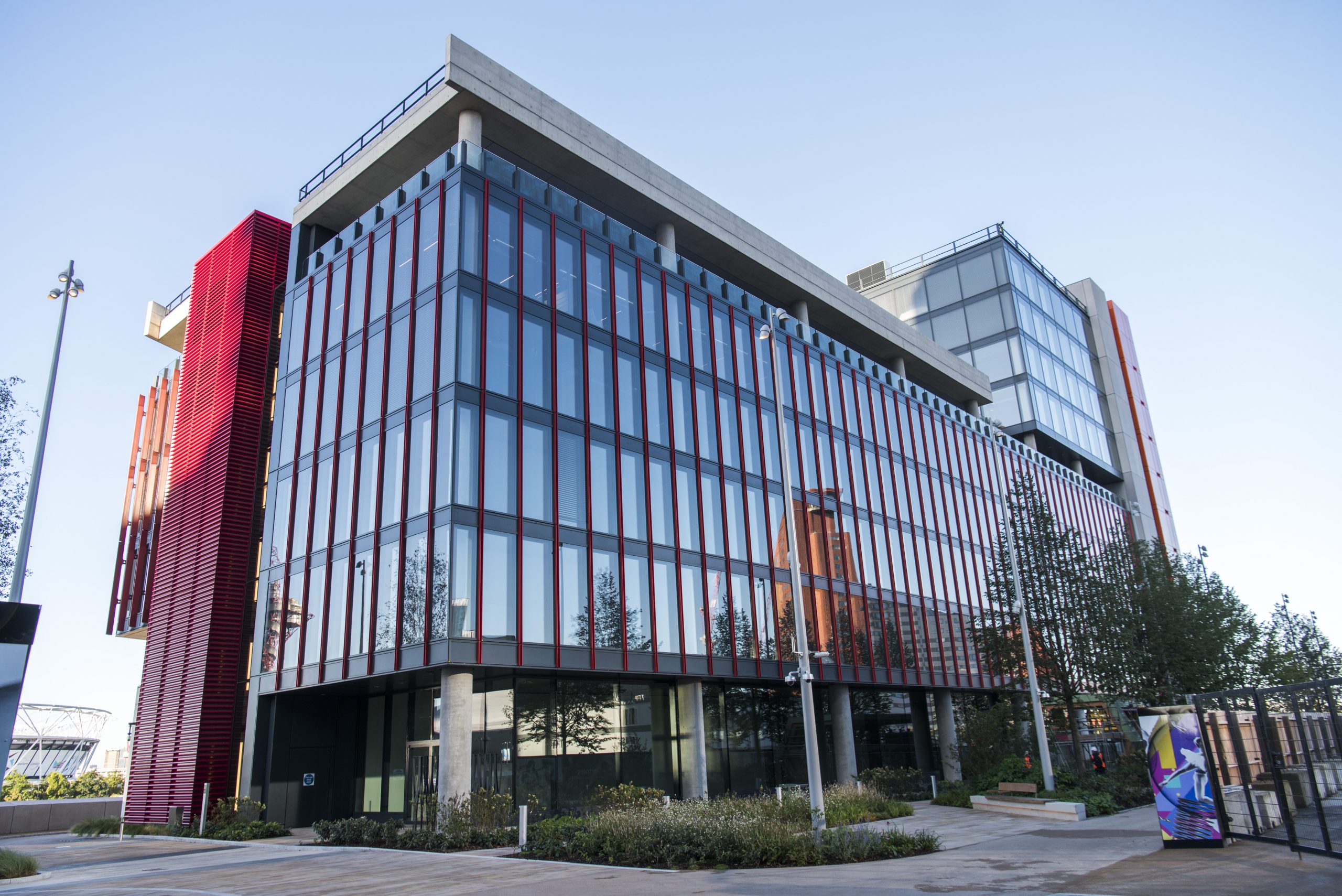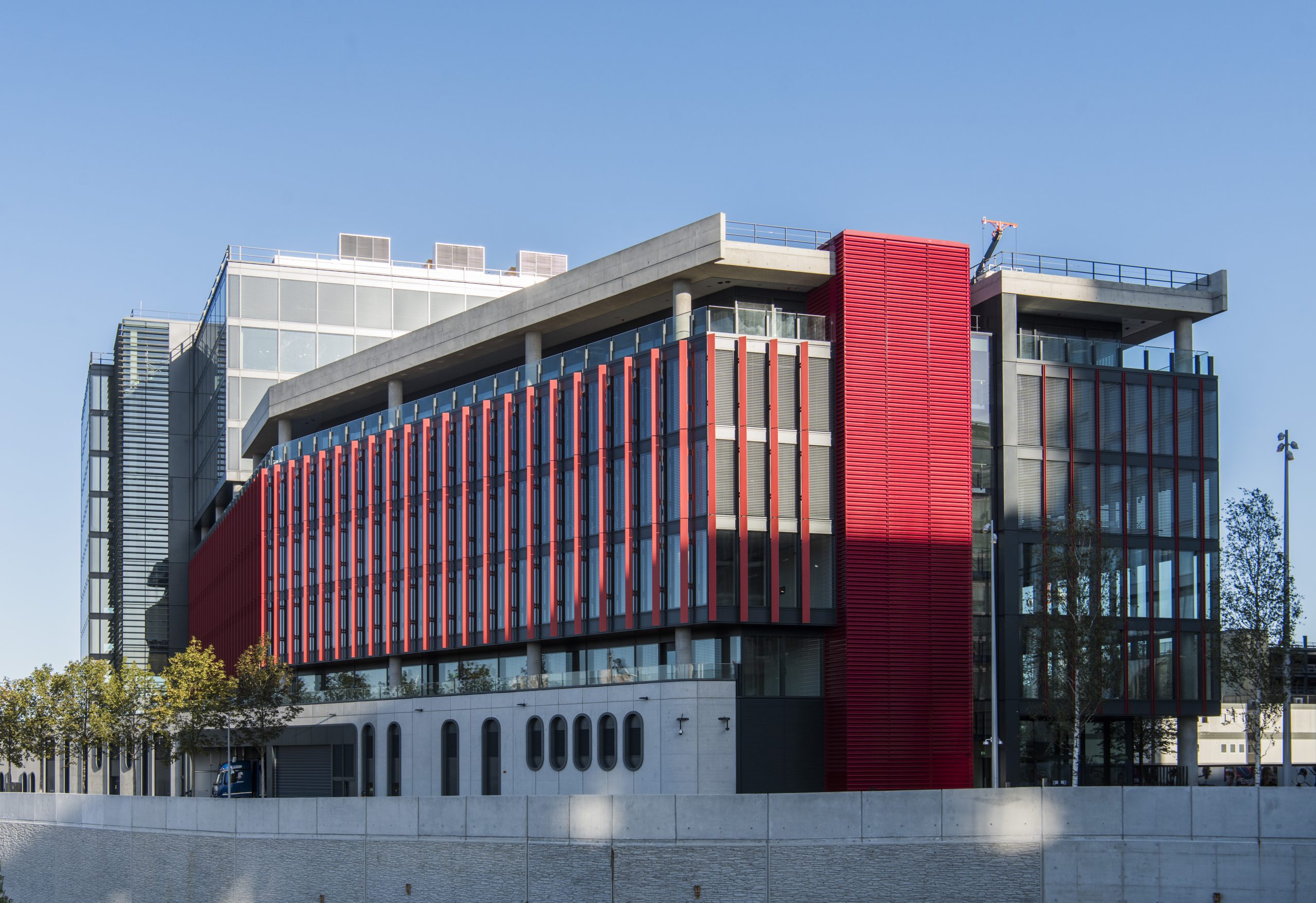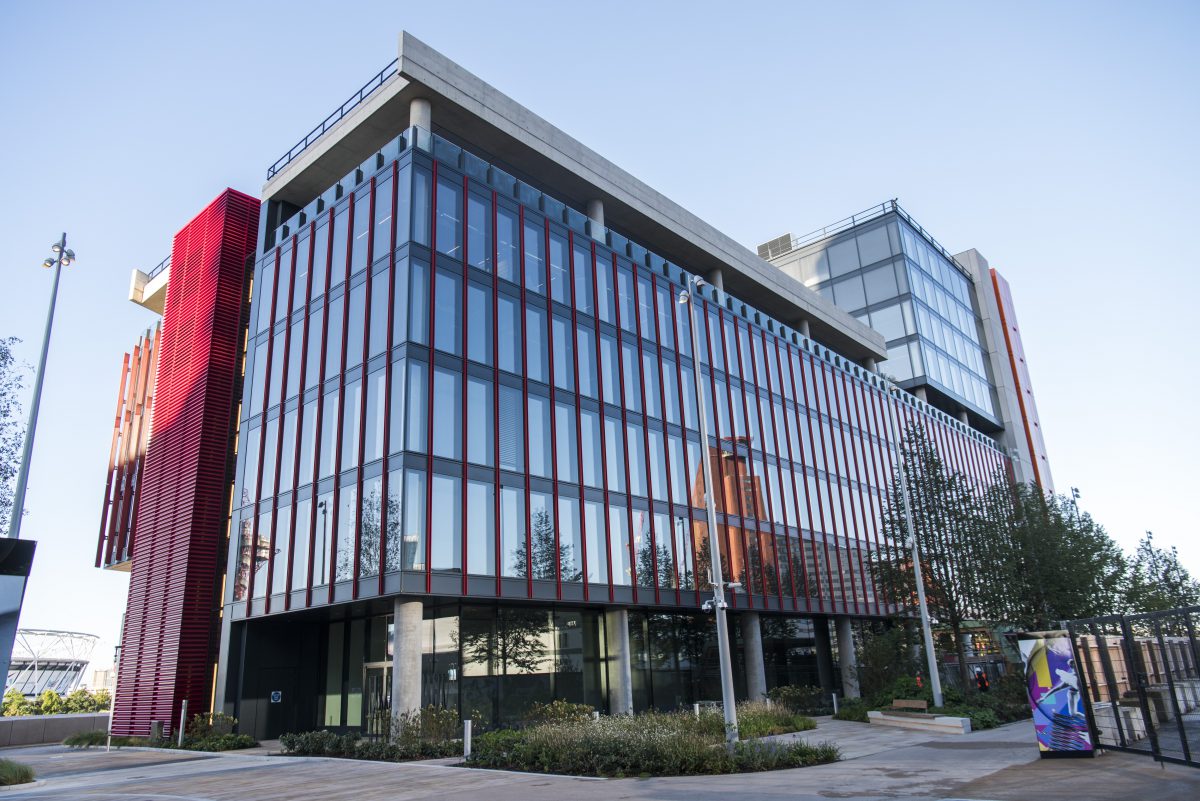An Outstanding rated office building with sustainability and wellbeing at its heart.
Project Details
- Scheme & Version: BREEAM New Construction 2014, Shell & Core
- Certification Stage: Post Construction
- Rating: Outstanding
- Overall Score: 94.0%
Team Details
- Developer / Client: Lendlease Development
- Architect: Rogers Stirk Harbour + Partners
- Building Services: Norman Disney & Young
- Constructor: Lendlease Construction
- Assessor Company: BuroHappold Engineering
- Additional:
Arup (Structural Engineers)
Meindhart (Façade Engineers)
Green Infrastructure Consultancy (Ecologist)
About the Building
2 Redman Place is a 280,000 sqft BREEAM Outstanding Grade A office building located at International Quarter London in Stratford. Completed in 2019, the nine-story building is home to Cancer Research UK, the British Council and FNZ.
International Quarter London provides 4 million square feet of inspiring and flexible workplace, 333 new homes, retail and leisure options all located a few moments’ walk from the Queen Elizabeth Olympic Park and its iconic legacy venues.
Goals and ambitions for 2 Redman Place included:
- Sustainable: Achieve a BREEAM Excellent rating with an aspiration for Outstanding, adopting innovative design and technical solutions to drive value.
- Resilient: Provide a building that is adaptable and responsive to future environmental, social and technological trends to deliver long term value to occupants and landlords.
- Healthy: Achieve WELL Gold. This will include amongst other elements, a better than BCO standard natural daylight provision.
- Productive: Provide a building template supporting a variety of work practices, from team collaboration to individual focus, and capable of supporting technology to enable staff mobility within the office and increase utilisation rates.
- Inspiring: High quality architecture and public realm design that will enhance the work place and provide a key identity for International Quarter London within Stratford and the wider London context.
In terms of the building design, the energy strategy followed a ‘lean, clean, green’ approach achieving an EPC “A(19)” rating, equivalent to a 44% reduction in regulated CO2 over Part L 2013. Other key sustainability features include rainwater harvesting and greywater recycling, as well as a large biodiversity roof and living wall. The building fabric incorporates a triple glazed closed cavity façade (CCF) system with integrated automated blinds to effectively control solar gain and limit cooling load. There is energy efficient HVAC & LED lighting throughout. District heating and cooling is provided by the low carbon Stratford energy centre (where heat generation includes 4.9% biomass, 73.1% gas CHP and 22% gas boilers). There is 17 kWp of solar photovoltaic panels estimated to generate 15,996 kWh/year, equivalent to 1.5% of regulated CO2 emissions. The project achieved “Exemplary Performance” for Daylighting (Hea01), Recycled Aggregates (Wst04), Adaptation to Climate change (Wst05) and Considerate Construction (Man03).

Why did the building undergo BREEAM certification?
Lendlease Development included an aspiration to achieve an Outstanding rating in its initial project brief. BREEAM ‘Excellent’ is a minimum requirement for Lendlease Development across its UK portfolio, it was also a planning condition from the London Legacy Development Corporation (LLDC).
At the RIBA Stage 1 kick off meeting for the project, a ‘baseline’ preassessment score of 75.5% with a ‘stretch’ score of 100% (out of 110%) was collaboratively developed by the BREEAM AP, Assessor, client and design team.
Through this initial engagement a high level of commitment was secured for maintaining a high BREEAM score throughout the project. This in turn, led to early stage BREEAM credits being closed out in a timely manner as well as a number of design studies and costing exercises to investigate the feasibility of achieving certain credits.
In terms of design changes, the BREEAM Assessment pushed forward a number of measures that would not normally have been pursued. A prime example of this was the use of recycled aggregates as well as sourcing materials within 30km of the site. This represented a substantial commercial commitment by Lendlease to achieve the most sustainable outcome.
In terms of project management, BREEAM meetings were held at every stage of the project, and a Sustainability Implementation Plan (SIP) was prepared for Lendlease construction when they came onboard as Contractor.
By RIBA Stage 4, a ‘Design Stage’ BREEAM score of 88.4% was achieved. This rose to 94.0% for the RIBA Stage 6 Post Construction certificate.
Green Strategy
A number of challenges were encountered during the project, which the team fully embraced. Examples of these include:
Choice of façade system
The building adopted a closed cavity façade solution, a triple glazed façade with integrated automatic blinds. This system was selected due to its unrivalled thermal performance, solar control optimisation, ability to maximise daylight, as well as provide an overall aesthetic in keeping with other buildings in the masterplan. The strategy also enabled the building to be climate resilient to future weather conditions. Through the BREEAM assessment however, the Green Guide rating was found to be an “E”, if taken as a typical Aluminium curtain wall system. The team investigated this further and submitted a bespoke Green Guide rating calculation to the BRE, but the score did not improve. On balance, the team decided that the pros (e.g. benefits on Ene01, Ene04, Hea01, Hea04) outweighed the cons (Mat01). A BREEAM life cycle cost analysis was also conducted comparing the CCF system to a typical double glazed façade and brise soleil – whilst the capital cost was higher for the CCF system, the whole life cost was lower further justifying the decision.
Building fabric defect resolution
As part of the Man04 building fabric testing and inspection, the building achieved an excellent air tightness of 2.76 m3/(h.m2) @ 50Pa, versus the design target of 3 m3/(h.m2) @ 50Pa. However, when thermal imaging was carried a defect was identified on one floor where the CCF façade had been installed. Testament to the client wanting to maintain a high BREEAM score, they ensured that the faulty panel was replaced ensuring that the BREEAM credit was achieved. This is often a credit that Contractors will steer clear of if possible, so it clearly demonstrated Lendlease’s commitment to BREEAM at such a late stage in the project.
Mental health in construction
According to an industry wide survey by Construction Matters in 2017, up to 90% of construction workers believe there is not enough support for those struggling with mental health. In addition, up to 40% said they felt they had to hide their mental health issues. Taking this very seriously, the International Quarter London was (possibly) the first London construction site to make a mental health element mandatory upon induction. On-site welfare facilities for 2 Redman Place were imaginative and generous, providing mindfulness rest space for operatives to take breaks away from construction. The site canteen cafe was open six days a week offering fresh hot and cold food with healthy vegetarian options. Lendlease also created the ‘loneliness lab’ to bring together business, government and civil society to explore how we can all reshape and reimagine homes and spaces to design out loneliness and isolation. Lendlease also worked in partnership with BeOnSite to employ disadvantaged people creating a positive change in their lives. All of these efforts were recognised in the project’s Man03 Considerate Constructors report, which awarded 9/9 across all major sections.
Social value in construction
Another area strongly referenced in the Considerate Constructors report was Lendlease’s commitment to community engagement and social value. For example, a site-specific twitter account was set up to share information about events in the community and general site activity. Lendlease also hosted over 300 aged 8 to 9-year-olds at 2 Redman Place during construction. The pupils learnt about the regeneration of the once derelict Queen Elizabeth Olympic Park and how various construction disciplines work together to achieve the best results generating copious written compliments from attendees and organisers alike. Working in collaboration with a local new school, “School 21”, year 12 students were given the opportunity to design bird and bat boxes for site, including presenting to the Lendlease client team. This directly fed into the ecological assessment for LE04, enhancing site ecology.

Benefits of Assessing to BREEAM
Andrew Tobin, Project Director at IQL says;
“We are immensely proud to have achieved BREEAM’s Outstanding award for 2 Redman Place, recognising our efforts in setting the highest standards of environmental performance in our buildings. This will have a long-lasting impact not just on the surrounding environment, but also on the wellbeing of those who move around the building; further evidence of IQL putting the health and wellbeing of its community at the top of our agenda.”

