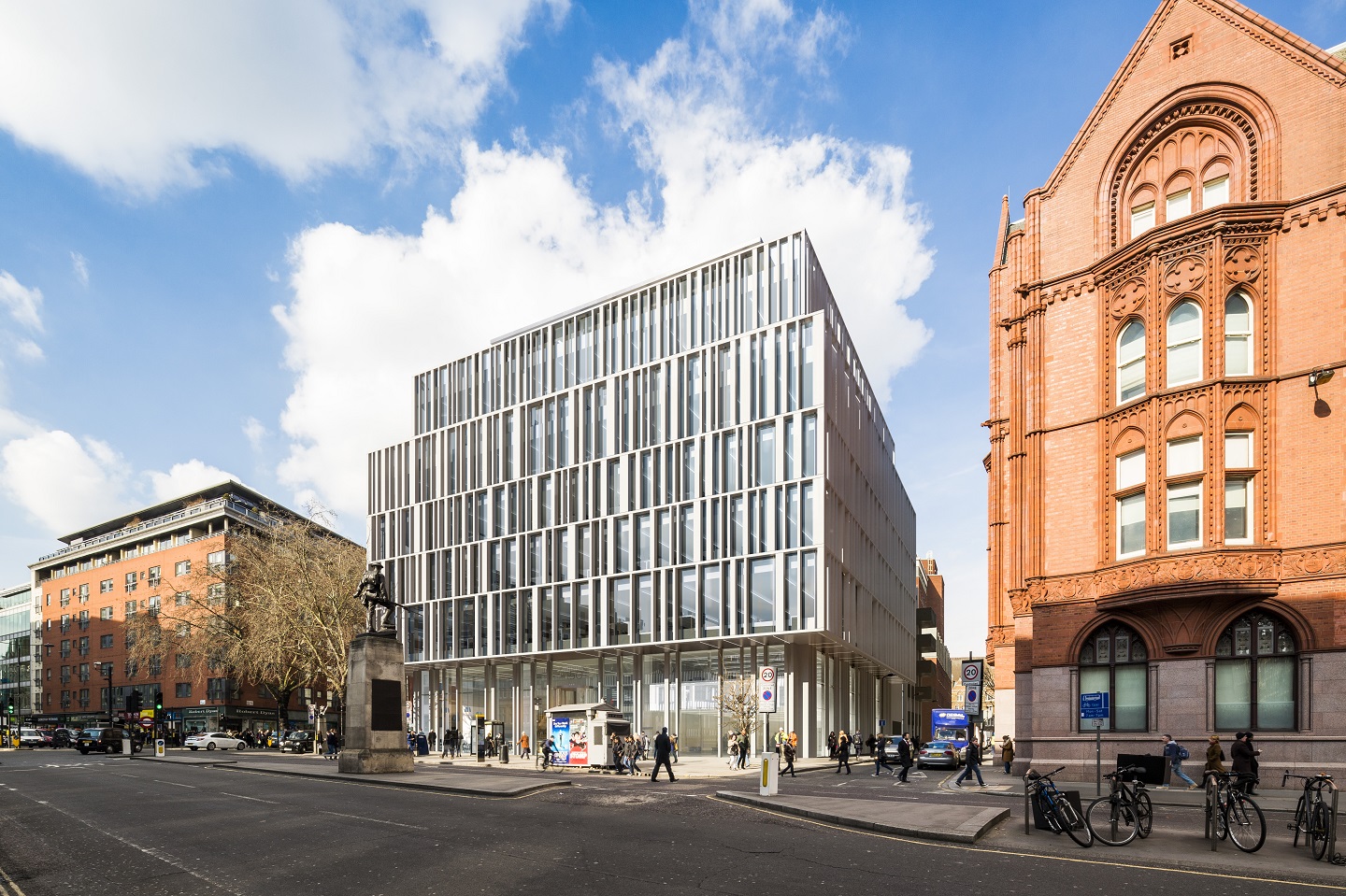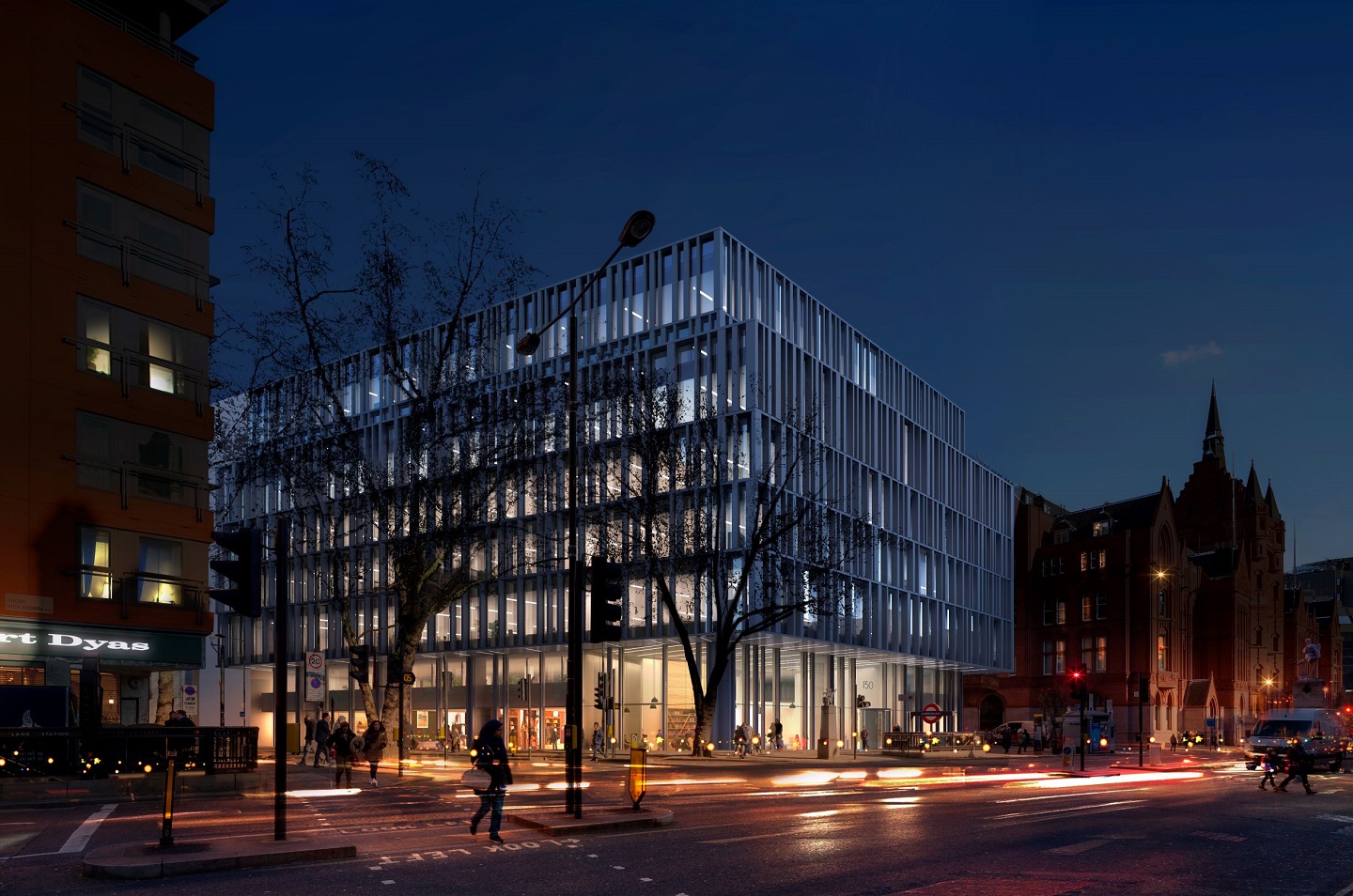Project Details
- Scheme & Version: New Construction: Offices
- Stage: Design
- Rating: Outstanding
- Score: 89.9%
Project Team
- Developer/ Client: Dar 150 Holborn Development Ltd
- Architect: Perkins & Will
- Constructor: McLaren Group
- Assessor Company: Dar Al-Handasah Consultants (Shair & Partners) (UK) Limited
- BREEAM AP: Scott Smith
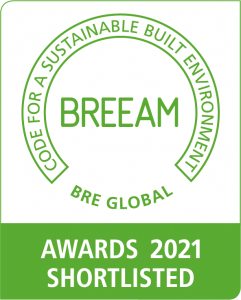
About the Project
- Background
- Planning Context
- Sustainability at Dar Group
150 Holborn is the new European Headquarters for the Dar Group. Located in Central London on Holborn, Greys Inn Road and Brooke Street and adjacent to Chancellery Lane tube station, it is designed as a showcase for the Dar Group Companies. Designed to be highly sustainable and technologically advanced, it represents each company’s attributes and skill set, and acts as an exemplar collaborative space for the occupants, clients and visitors.
The Dar Group is a multinational global company designing projects to high sustainable standards worldwide in the built environment, infrastructure and master planning arenas. As such, it is very important for Dar Group to demonstrate our cross-company commitment to the sustainable principals that we advocate to our clients. Therefore, from the beginning of the design for 150 Holborn, the aspiration of the Dar Group for this building is to achieve the combined targets of the UK’s BREEAM “Outstanding” and North American LEED “Platinum” for our new European Headquarters and to create an exemplar building ready for the 21st century.
In addition, the building is located in Camden and in order to meet Camden Council’s strict planning requirements, it needed to meet BREEAM “Excellent” as a minimum. However, it was the Dar Group’s collective aim to exceed this requirement and achieve “Outstanding”.
The Dar Group is proud to that their new Headquarters Building at 150 Holborn has been awarded the BREEAM “Outstanding” design stage certification.
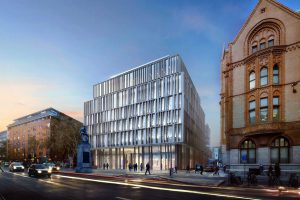
The Dar Group’s new headquarters has attained design certification under BREEAM’s New Construction 2014, standards and achieved a total design stage score of 89.9%, well above the “Outstanding” threshold of 85%.
As the building falls within the jurisdiction of Camden Council, Camden’s planning requirements mandated that:
- The Building meets a minimum BREEAM target of “Excellent” (70% certification).
- The Building achieves at least 60% of available credits in the BREEAM Energy category.
- The Building achieves at least 60% of available credits in the BREEAM Water category.
- The Building achieves at least 40% of available credits in the BREEAM Materials category.
The Dar Group’s new headquarters met and exceeded all of these requirements to ensure that the building is a truly sustainable and exemplar building.
Currently the building is under construction and is on track to achieve a Post Construction Stage score of 94%, exceeding the already achieved design stage target.

The Dar Group’s new headquarters building has been a collaborative achievement between the Dar Group UK companies (Dar, Perkins + Will, Currie & Brown, Integral / Elementa, Penspen, Maffeis Engineering) that have been brought together to work on the project. The design represents the culmination of years of work to achieve a truly sustainable design which the BREEAM Design Stage “Outstanding” certification reflects.
As the Dar Group Companies are at the forefront of Sustainability, meeting high sustainability criteria for the group’s new headquarters is essential. Dar UK’s in-house Sustainability Group oversaw the BREEAM / LEED implementation and monitored and supervised the BREEAM / LEED adherence throughout the design and now construction of this project.
The importance of creating a sustainable headquarters’ building for the Dar Group was a key consideration in appointing the contractor that was tendered to execute the design of the project. A vital criterion in the selection of a contractor was a proven track record for delivering high value BREEAM projects in both the shell and core aspects of construction, and the potential quality of the fit out. In addition, the contractor’s ability to provide a dedicated Sustainability Team to look after the construction, evidence gathering and liaise with the BREEAM AP and BREEAM Assessor for 150 Holborn was crucial.
Therefore, an essential part of obtaining the BREEAM “Outstanding” and LEED “Platinum” certification was the high level of collaboration between the design team elements and our construction contractor, McLaren. This joint working ethos and continuous dialogue through the design has allowed the building to achieve the high level of sustainability certification that it has achieved.
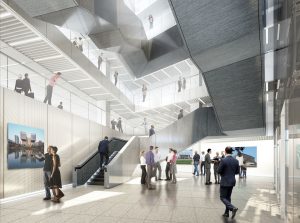
Sustainability Characteristics
Energy Efficiency
The building has reduced its carbon emissions by 18.5% through energy efficient services and fittings, renewable energy (photovoltaic panels) on the roof, and innovative smart sensors (Schneider Electric’s EcoStruxure™ Building Platform) to allow the building to adjust to the varying energy usage patterns during its operation.
Water Efficiency
Water efficient fittings are used to minimise potable water consumption. Tanks harvest grey water and rainwater, used for toilet-flushing. Roof-bound rain is held in a “Blue Roof” system, slowing the flow into the sewers. Rainwater not required for the greywater tank system is then diverted to accumulation tanks and released slowly. Under Met Office “Yellow” storm alerts, the system automatically holds more water to reduce the burden on the sewage system.
Materials
All materials that have been specified have been reviewed to ensure that only materials with low embodied carbon are used. The majority of the materials specified have EPD (Energy Performance Directorate) certification and meet the requirements of low embodied carbon materials. In addition, the building has been analysed to determine its overall carbon life cycle in order to better decide which materials can be used in the construction of the building.
Environmental
A specific feature of Dar Group’s new headquarters is to create a roof garden as an amenity for the employees and visitors. As such, the landscape has been designed to improve the biodiversity of the surrounding area, to be a haven for bats and insects and is intended to be a showcase for responsible environmental landscape design.
Smart Building
The building has been designed to achieve the latest in Smart Building Technology (Schneider Electric Smart Building EcoStruxure Control System) and to be flexible in its approach to how the building can be managed and operated. The building will be able to sense the energy use and occupancy patterns and adjust the services to meet the demand as required.
Task lighting will be responsive to the occupants and daylight will be encouraged throughout the building to ensure prudent energy use.
Management
The Dar Group ensured from the commencement of the building’s design that responsible, environmental, sustainable design practices would be at the core of buildings ethos and thought process for all disciplines. This was driven by a truly collaborative process between the Dar Group management and the various Architectural, Project Management and Engineering teams that the Dar Group companies brought together.
Through this collaborative process and the commitment of the Dar Group management, this truly exemplar Design Stage BREEAM “Outstanding” project was achieved.
Green Strategy and Environmental Challenges
The overall sustainability strategy for 150 Holborn was to create a state-of-the-art adaptable, open collaborative headquarters building for the Dar Group companies that was materially, thermally and water efficient, whilst creating high quality office and retail spaces to showcase the various design aspects of green architecture, sustainable interior design, sustainable building service design and efficient structures that are the Dar Group’s expertise. Therefore, the project’s stated aim was targeting the highest Sustainable Certification standards possible. As the Dar Group has designed many buildings to high sustainable standards globally, and has designed and constructed many of their own headquarter buildings – it was decided that 150 Holborn required LEED Platinum certification to be in keeping with the Dar Groups other global building assets. It was also decided that, although BREEAM “Excellent” was the minimum standard required by planning, the BREEAM target that would be required for 150 Holborn would be “Outstanding”.
Site Challenges
As 150 Holborn is the European headquarters for the Dar Group Companies, the available floor area to house the personnel for all of our companies in a tightly constrained site was a distinct challenge for the building designers. To achieve good proximity to daylight and views, without creating overly deep floor plans, the creation of a central atrium space with a sloping roof (designed by Maffeis Engineering and Perkins + Will) was needed, to give good diffuse day light to the central spaces. In addition, a cantilever structure over the pedestrian walkways allowed for more space inside the building, but required the building façade to be light weight, thermally efficient and to allow good daylight penetration. It was a challenge for the designers to balance these three aspects to achieve the required façade performance.
It was essential that the building also has good amenity spaces as the site is very constrained. Therefore, the roof is designed to be useable and occupied and the basement provides bicycle storage, showers and a gym. The roof planting has been designed by Dar’s in-house Landscape Architects in association with Dar’s in-house Ecologists.
Water Efficiency
Water efficiency and storm water runoff were a major concern in the design of the building. It was a requirement of Thames Water that the anticipated storm surge water runoff draining into the storm drain from the building site needed to be reduced from the previous building. In addition, Camden Council’s planning requirement called for a greywater, rainwater harvesting system to be provided for the building.
As the building footprint occupies most of the site, there is insufficient space for a large storm attenuation tank. It was thus decided to provide a “Blue” roof attenuation system, initially capturing and storing rainwater on the occupied roof areas. The “Blue” roof slowly releases rainwater into the storm water down pipes. The grey water/rainwater harvesting system is then filled, with any excess storm water going into the storm water attenuation tank. This system is anticipated to reduce the storm surge by approximately 50% from the previous building.
Energy Efficiency
The photovoltaic panels were a particular challenge. The competing needs for roof space, the need to provide outdoor landscape amenity for the building’s occupants, the physical requirements of the mechanical plant and the desire to produce as much energy through renewable energy to meet both planning and BREEAM targets, meant that a balance was needed to achieve all goals. After considerable design consideration, a good balance was achieved, allowing the space to provide good renewable energy yields, without imposing on other areas. In addition, through a collaborative effort between the design team and our contractor, McLaren, we have been able to acquire a higher performing PV panel specification and maximise the area for the panels to further improve actual energy output and achieve a higher Post Construction score.
Benefits of BREEAM Certification
BREEAM enabled a focused understanding of the building’s sustainability aims, ensuring that design solutions could be more easily documented and demonstrated to the client and Local Authorities. BREEAM also helped reduce design risks associated with planning and ensuring that utility requirementswould be met. It provided a platform to showcase the building’s sustainable design aspects. Finally, BREEAM provided clear, unequivocal design aim to achieve BREEAM “Outstanding”, allowing the Dar Group companies to focus their skills to achieve this.
The BREEAM certification process allowed the design teams for 150 Holborn to assess their work against validated sustainable standards to ensure that the design put forward met the client’s expectations of quality, efficiency and environmental protection.
The Dar Group has designed, built and is currently occupying various high-level Sustainable Buildings throughout the world. All these buildings have achieved sustainable certification. Therefore, 150 Holborn, as the new European headquarters and center of design excellence for the Dar Group, must attain the highest Sustainable Certification. Targeting and attaining Design Stage BREEAM “Outstanding” shows the Dar Groups commitment to quality and sustainable standards to both our clients and to our employees around the world.
Attaining BREEAM Outstanding Certification at the Design Stage and targeting to increase the BREEAM score at Post Construction for 150 Holborn, provides both immense pride in the work that our Architects, Engineers, Cost Consultants and Project Managers provide, but also validates and adds value to the Dar Group brand. This ensures that our clients and employees know that we can and do deliver high quality sustainable projects globally.
For 150 Holborn, BREEAM certification provided a route map in prioritising design decisions. It allowed informed collaboration and discussions between the design teams and the client to ensure that sustainable features of the building were not value engineered out.
BREEAM certification allowed 150 Holborn to obtain Planning Consent more quickly and easily. Obtaining design stage “Outstanding” certification for 150 Holborn demonstrated to Camden Council that the building met and exceeded their strict planning requirements, thus allowing planning consent to be granted faster than would be expected for a minimum standard building in Camden.
Materials
The majority of the materials specified in 150 Holborn have EPD (Energy Performance Directorate) certification and meet the requirements of low embodied carbon materials. The design team used an IMPACT compliant software tool (One Click LCA) to measure the environmental impact of the building, which helped steer the design process in order to optimise cost and mitigate environmental impacts, for instance:
-
-
-
-
-
-
-
- At Stage 4/5 we switched to using GGBS (Ground-granulated blast-furnace slag) concrete and lowering the concrete embodied carbon by approximately 50%.
- At Stage 4/5 we worked with the Contractor in choosing steel with a higher recycling content for the steel structure of the building, as the Impact software showed that the largest contributor to embodied carbon for the building was found to be steel.
- We have reviewed and assessed materials, changing some of the finishes in the building to ones with lower embodied carbon and lower environmental impact.
-
-
-
-
-
-
This enabled the project to score 5 credits for MAT01 and also to achieve the 2 innovation credits for MAT01: Life Cycle Impacts (IES Software)
Water
150 Holborn is designed to reduce potable water consumption and to alleviate storm surges. Water efficient fittings have been specified throughout the building to reduce direct potable water consumption; waste water from basins, sinks and showers are fed into a grey water tank as well as rainwater harvesting from the roof. This water is then used to flush all the toilets in the building; thus off-setting demand from components that would otherwise use potable water.
A percentage improvement of 69.42% was achieved, which enabled the project to score 5 credits for WAT01 and also exceed the threshold of 65% required to demonstrate exemplary performance for the WAT01 innovation credit.
Waste
Climate change resilience was important to the project, and we identified aspects which could be adversely impacted by climate change and designed solutions to mitigate those factors, such as:
-
-
-
-
-
-
-
- Design of movement joints on structure panels allows brittle vertical element to withstand pressure
- Ensuring that storm water drainage channels are provided on the roof as well as increased structural depth of the slab in the event of flooding.
- Employing a cooling strategy at night in conjunction with thermal mass.
- Using solar radiation analysis to inform the density of elements on the façade in order to reduce solar gains.
-
-
-
-
-
-
In addition, the project achieved the thresholds for credits WST05, HEA04, ENE01, ENE04, WAT01, MAT05, and POL03 necessary to achieve the WST05 innovation credit
Management
The client has specified the latest in Smart Building Technology (Schneider Electric Smart Building EcoStruxure Control System) in order to allow the tenant to be flexible in its approach to how the building can be managed and operated. The associated smart sensors will allow the building to sense the varying energy use and occupancy patterns during its operation and adjust the services to meet the demand as required.
The tenant will thus be able to check that the building is performing as expected and make any necessary adjustments to systems controls or to inform building user behaviours, as required for the MAN05 innovation credit.
Innovation
The aspiration of the client for this building is to achieve the combined targets of the UK’s BREEAM “Outstanding” and North American LEED “Platinum”. The project is already targeting 6 innovation credits for exemplary performance within the BREEAM certification, and is also targeting other innovation design features, including:
-
-
-
-
-
-
-
- LEED – Bird Collision Deterrence – Reduction in bird injury from in-flight collisions with buildings through developing a building façade (especially for glazing) and site design strategy to make the building and site structures visible as physical barriers to birds
- LEED – Green Building Education – Utilising the latest in Smart Building Technology to develop an interactive screen in the reception area to educate occupants and visitors of the benefits of green buildings – including calling attention to PV performance. In addition, the client has developed ties with local schools and colleges in the vicinity, and plans to implement an educational outreach programme and guided tours to focus on sustainability and resilience, using the project as an exemplar model.
- WELL – Interior Fitness Circulation – Installation of an aesthetically pleasing feature staircase that has been placed visually before the elevators in order to encourage stair use. This provides a convenient and healthy means of active transportation for building occupants that is utilisable year-round.
-
-
-
-
-
-
What's Next?
150 Holborn is a work in progress, with a completion date in the first half of 2022. The Dar Group is hopeful that the building will exceed the stated goals for the project and be an exemplar of the high design qualities exemplified by the architects and engineers that work for the Dar Group.
It is the Dar Group’s hope to put 150 Holborn up for prestigious building awards in the future and obtaining BREEAM Design Stage “Outstanding” is one step along this path.
