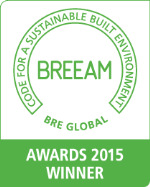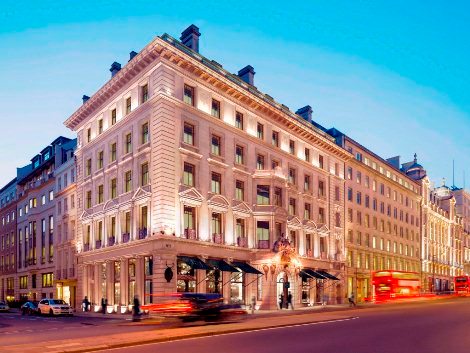Grade II Listed building positioned within the St James Conservation Area

Project Details
- Scheme & Version: 2008 Offices
- Stage: Interim
- Location: London, UK
- Score & Rating: 80.4 % Excellent
- Certificate Number: BREEAM-0041-0027
- Assessor Company: Watkins Payne Partnership
Project Team
- Client: The Crown Estate, John Grinnell
- Contractor: Morgan Sindall Plc, Tony Ingram
- Project Manager: M3 Consulting, Chun Kit Chu
- Architect: JM Architects, Mark Burgess
- Building Services: Watkins Payne Partnership, Andrew Thrower / Kevin Ainsworth
- Structural Engineer: Price & Myers, Timothy Wainwright
About the Building
Located in Regent Street St James on a prominent corner at the junction with Charles II Street, the building was commissioned in 1914 by the State of British Columbia. It was used to carry out official business and to exhibit the products of the colony.
The building is Grade II Listed and lies within the St James Conservation Area. The main façades are high quality, well-articulated compositions faced in Portland stone, with attractive relief carvings at fourth floor level and above the grand entrance portico. The Regent Street elevation is embellished with sculptures by FW Pomeroy, representing Justice, Progress and Industry, and featuring the British Columbia coat of arms.
Since its initial construction only minor alterations and fitting out works had been carried out, leading to both the office accommodation on the upper floors and the retail accommodation on the ground and lower ground, becoming outdated and energy inefficient.
The Crown Estate therefore commissioned a comprehensive feasibility to look at a variety of uses for the building, which has led to the extension, remodelling and comprehensive refurbishment of the whole building. These works primarily comprise:
- The remodelling of the main service core to accommodate two new passenger lifts, new DDA compliant lavatory accommodation and mini, floor by floor plant rooms.
- The replacement of all services with new, fully controllable energy efficient plant and services.
- The replacement of all windows with new steel framed units matching the profile of the existing windows but containing sealed double glazed units.
- The reconstruction/recladding of the two mansard storeys allowing for the introduction of thermal insulation and the removal of any cold bridging.
- The recladding of the utilitarian, rear façade allowing the replacement of the glazed bricks and metal windows with insulated cladding panels and double glazed units in thermally broken aluminium frames.
- The retention, refurbishment and re-use of the existing internal staircase.
- The introduction of a suite of showers, changing rooms, drying rooms and storage rack facilities for cyclists.
All aspects of the works required very careful consideration in order to preserve the historical and architectural importance of the Listed Building and enable its upgrading and modernisation.
Sustainability was a major driver in all decisions relating to the fabric and the building services, which also had to meet the commercial requirements of a speculative development and the heritage requirements of Westminster planning department.
The completed building now comprises 2,673 sq m of Grade A office accommodation on first to sixth floors, and 837 sq m of restaurant space on the lower ground, ground and mezzanine level.
The restaurant space is currently being fitted out by the new tenant and the offices are available to rent.
Green Strategy
The Crown Estate is one of the leaders in constructing sustainable developments. The “Development Sustainability Principles” policy established by The Crown Estate looks at design, construction and operation of all developments under its umbrella. Key Performance Indicators (KPIs) have been established which target areas such as Materials, Water, Community, Carbon, etc. These are not only monitored during construction but also throughout operation. One of the KPIs is achieving a sustainability rating – this sets out achieving BREEAM “Excellent” ratings as a minimum for all new commercial buildings, with the aspiration of achieving “Outstanding”. All commercial refurbishment schemes are to aspire to an “Excellent” rating.
From concept stage the design team looked at methods/technologies for improving the existing 11 Charles II street development through fabric efficiency, usability, efficient services, renewable technologies and wellbeing of the future occupiers – all within the constraints of the site. The KPIs set by The Crown Estate follows the BREEAM methodology very closely and the design team was keen from the onset to produce a building that achieves the client’s aspirations, as well as a pushing the envelope of sustainable listed buildings.
Jane Wakiwaka – The Crown Estate Head of Sustainability: “We continue to target BREEAM Excellent on our assets, as this provides the Crown Estate with a credible and recognisable industry standard and methodology to ensure that sustainability has been integrated into the design, construction and operation of our buildings. We believe that BREEAM contributes to high quality commercial developments that add value to our property portfolio as long-term land owners.”
Environmental Features
11 Charles II Street incorporates many environmental features with the main contribution coming from technology. Air source heat pumps have been utilised to provide comfort cooling & heating to the development, along with solar thermal panels to meet the hot water demand of the future occupiers. With the use of a Building Management System (BMS) the building is monitored/controlled to the optimum efficiency.
The design team was set the challenge of replacing the existing glazing within the listed façade to improve the thermal performance of the building. This was further complicated by the listed consent requiring the appearance of the new glazing to match the existing glazing. The design team met this challenge head on and produced a glazing with a better thermal performance, and subsequently a better air tightness, than Building Regulation requirements for a new building.
Alongside this the design team has added ecological features to turn the site into a habitat for birds and insects.
The requirements of potential occupiers of 11 Charles II Street played a key role in the design of the development. Within the confines of the refurbishment of a historic building, the design team produced clever solutions to provide a high end commercial premise. Designing a curtain walling system for the rear of the building, the team was able to utilise natural daylight to its full effect in a congested London skyline. Within the 5th floor a suspended ceiling could not be provided. To overcome this, un-habitable spaces within a mansard roof was exploited to house terminal units allowing the future tenant the maximum floor space.
Future Plans
The main contractor, based on their own waste policies and client’s aspirations, adopted the Smart Waste scheme to monitor site waste. The Smart Waste scheme saves time tracking and reporting against the set sustainability targets, reduces waste, energy and water costs and monitors targets to reduce site impacts. The client was impressed with the scheme and is looking to incorporate this tool on all of their developments. The lessons that the team took away from this was to input the data at an early stage and to be as comprehensive as possible with the data.
Stephen Hill – Arup Sustainability advisors to The Crown Estate: “It is core to The Crown Estate’s approach to sustainability to ensure not only that buildings achieve high ratings (The Crown Estate targets BREEAM Excellent or better on all developments), but also that the buildings performance in practice meets the targets set during design.
During design, the project team set ambitious targets for operating energy consumption and reduction in mains water use. As part of The Crown Estate’s implementation of the BREEAM process, we (i.e. TCE) will be undertaking a 3 year programme of post-occupancy evaluation for the property. This programme will look at both occupant satisfaction and energy/water use. The review of energy and water consumption will compare real data with design stage estimates, with a view to ensuring that the building lives up to the performance targets set at design stage. An occupant satisfaction survey will be undertaken at the end of years 1, 2 and 3. The results will be used to identify and then address any performance issues in the building that are affecting the occupants, with the aim of ensuring that the building provides the quality of internal environment envisaged at design.”

