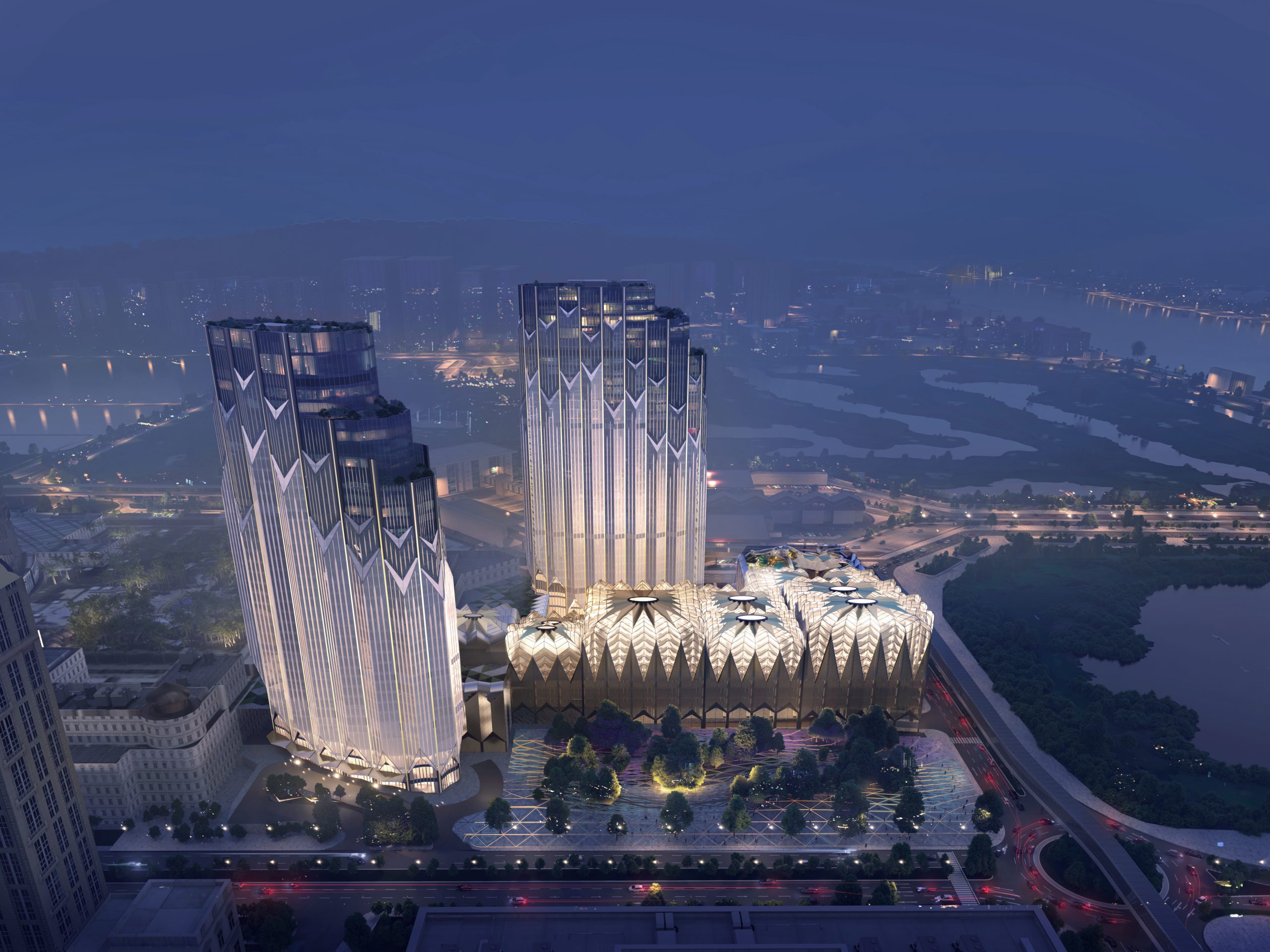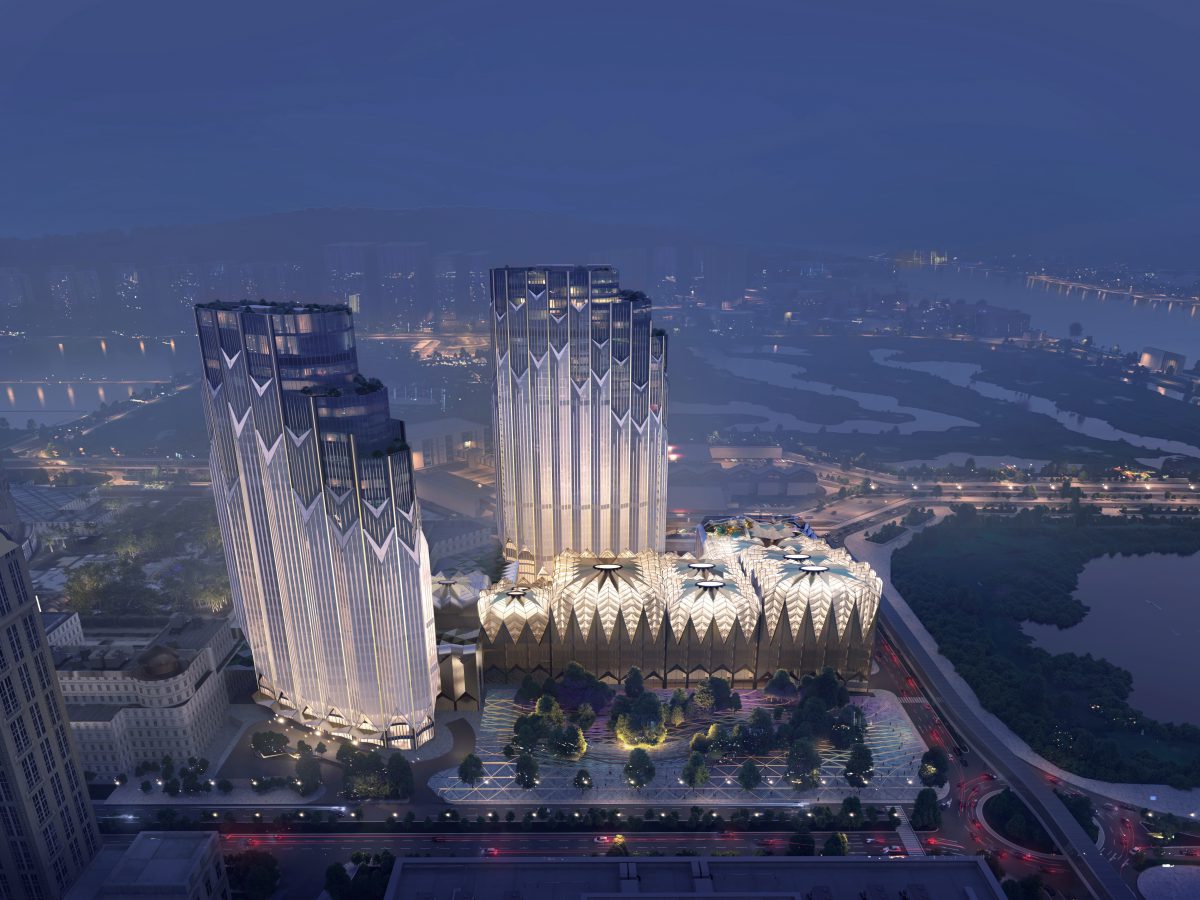The first project in Macau to achieve BREEAM certification
Project Details
- Scheme & Version: BREEAM International New Construction 2016
- Certification Stage: Design
- Rating: Excellent
- Overall Score: 72.7%
Project Team
- Developer / Client: Melco Resorts & Entertainment
- Architect: Leigh & Orange (local architect) and Zaha Hadid (concept/design architect)
- Building Services: Meinhardt
- Constructor: China State
- Assessor Company: XCO2

About the Building
Studio City Phase 2 is located in the Cotai area of Macau. It is a hotel and entertainment development with an approximate floor area of 341,000 m2. The project comprises two 5 star hotel towers, a cineplex, semi-outdoor water park and retail areas at the podium level.
The building has been designed to support the health and wellbeing of staff/employees and guests; with a focus on achieving good thermal comfort levels and excellent internal acoustic performance. The project will also provide clean, fresh drinking water to building users free of charge (a new venture for Melco).
XCO2 worked with a façade specialist to improve the thermal properties of the curtain walling system. This analysis resulted in a reduction of thermal breaks across the façade system. This is not typical practice for buildings in this region; the building therefore represents an exemplary project. Lessons learned from this process will be utilised by Melco (in combination with in-use performance data) to inform future projects.
The energy monitoring and metering strategy for the building was designed following an audit of other Melco properties. Findings from this audit were used to improve both the usability of the BMS and the quality of the data that will be generated when the building is operational. The audit of existing buildings also allowed the project team to design a metering strategy that will facilitate meaningful comparison between this development and other Melco properties.

- Hea 04: maximum credits achieved (at Design Stage). As noted in the previous section thermal comfort is a key principle of the design.
- Hea 05: maximum credits achieved (at Design Stage). As noted in the previous section acoustic performance is a key principle of the design.
- Hea 07: maximum credits achieved (at Design Stage). The design includes numerous measures to mitigate the risk posed by natural hazards.
- Hea 09: maximum credits achieved (at Design Stage). The project team are committed to providing building occupants with good access to clean, fresh drinking water.
- Ene 01: 13 out of 15 credits achieved (at Design Stage). The building has been designed for maximum energy efficiency.
- Ene 02: maximum credits achieved (at Design Stage). Energy monitoring and metering is a key design principle.
- Ene 03: maximum credits achieved (at Design Stage). Particular attention has been given to the external lighting design to ensure it is as energy efficient as possible.
- Ene 05: the project includes a significant amount of commercial cold storage. BREEAM guided specification of this equipment. The project achieved the first two credits within this issue by ensuring energy efficient design, installation and commissioning of all cold storage; and specifying systems that use robust and tested components that meet published energy efficiency criteria.
- Ene 06: maximum credits achieved (at Design Stage). Lifts and escalators have been designed to be as energy efficient has possible – given the building use this will result in a significant reduction in energy consumption.
- Transport: 10 out of 11 credits achieved (at Design Stage). Sustainable transport measures are a key design principle, this includes the specification of electric vehicle charging points.
- Mat 01: 5 out of 6 (plus 1 exemplary level) credits achieved (at Design Stage). The project team are committed to reducing the environmental impact of materials and have demonstrated leadership in this area by carrying out a full life cycle assessment. All main building materials are also sourced from the Guangdong region, minimising transportation emissions during the construction process.
- Waste: 6 out of 7 credits achieved (at Design Stage). The project team are committed to implementing circular economy principles and reducing construction waste. Furthermore, the project team have committed to ambition waste minimisation targets.
- Land Use and Ecology: 9 out of 10 credits achieved (at Design Stage). A significant amount of work has been carried out to ensure that the project enhances local ecology, and does no damage to the neighbouring ecological zone. The building has been designed to minimise the risk of bird collision and reduce the impact of light glare on the neighbouring ecological zone.
Environmental Challenges
This was both the client and project team’s first BREEAM project/assessment and therefore represented a steep learning curve. In particular it was challenging to communicate specific BREEAM requirements to the wider team and provide the correct level of information. It was challenging to strike a good balance between providing the right level of detail without overwhelming the local project team.
Extensive communication with the client, design and contractor team was carried out to ensure all relevant BREEAM requirements are incorporated into the design and specification of the building.

Benefits of Assessing to BREEAM
BREEAM provided a good framework for incorporating sustainability measures at the development, and enhances the energy, sustainability and environmental performance of the building. The team are used to the US LEED standard and local standards (Chinese or Hong Kong Green Building Schemes), through the adoption of BREEAM they are introduced to some new concepts and ideas that are not currently adopted by both the American and local standards. It also provides good marketing opportunity for our client.
The implementation of BREEAM certification has definitely raised the awareness of environmental protection and sustainability to a wider scope across the board within the Project teams. One example was the requirement of adopting FSC certified timber which to most of the team, particularly those from the Contractor’s side, were under the impression that this was going to be an impossible mission. Their previous experience saw the supply of timber materials for formwork and joinery items were sourced from all over the world and had concerns that this restriction would likely create a series of hurdles during the sourcing process, as well as cost implications. However, once the Contractors started to make enquires in the market, they found to their surprise that FSC certified timber was not scarce in the market and could be sourced at almost no extra cost, nor would it add additional procedures in the procurement process.
-Desmond Sze, Project Director

