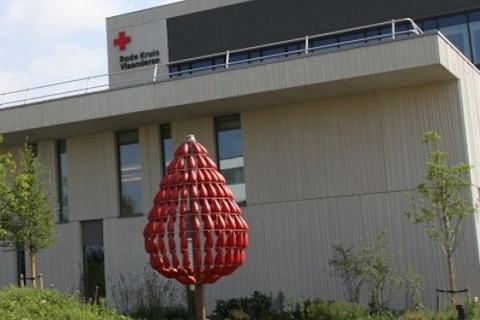A BREEAM Outstanding facility and learning resource for sustainable buildings
Project Details
- Scheme & Version: Europe Commercial Bespoke 2010
- Stage: Final
- Location: Mechelen, Belgium
- Size: 5,884 m²
- Score & Rating: 87.8% Outstanding
- Certificate Number: BREEAM-0057-9896
Project Team
- Developer: Sustainable Development Mechelen nv
- End user: Rode Kruis Vlaanderen
- Project and Construction Management: Bopro nv
- Architect: Poponcini & Lootens Ir. Architecten bvba
- Main Contractor: Atro bouw
- Ecologist and Landscape Architect: Avantgarden nv
- M&E, Acoustics, Water Engineering: VK Engineering
- BREEAM Assessor: Bopro nv
About the building
Sustainable Development Mechelen has constructed Sango, a new building for Red Cross Flanders at its headquarters in Mechelen. The building centralises three divisions for the “Dienst voor het Bloed” and houses about 500 staff members.
The project unites a mixture of functional areas – a blood donor centre; offices (for central administration, medical secretariat, management, meeting rooms); high-tech laboratories; a library; and storage facilities.
The main goals of the project were to:
- Reduce environmental impact
- Reduce CO2 emissions
- Integrate energy-saving measures
- Challenge the construction sector to innovate
- Translate the organisation’s social responsibility into its own facility
Green Strategy
Innovation: Next level monitoring – A BREEAM-approved innovation credit was awarded for a monitoring process, developed with the Client, to quantify the impact of the building’s sustainable measures. With this improved understanding, benchmarks can be created and compared to other Red Cross buildings. In addition to standard benchmarking (e.g. energy consumption), collected data will be used to measure harder-to-quantify values (e.g. absenteeism).
Energy – 2650m² Polycrystalline photovoltaic cells result in a 33% CO2 emissions reduction.
Heating and cooling of the building is produced by reversible heat pumps, resulting in 52 % reduced CO2 emissions, or a total of 63 % reduced CO2 emissions.
In addition, heat exchangers on the cold storage facilities recuperate waste heat.
Responsible construction – Close collaboration between the construction manager, the main contractor and the BREEAM Assessor, results in the achievement of the maximum possible credits for construction site related issues.
Materials – A cradle-to-gate embodied carbon assessment was performed for the construction materials, based on the Bilan Carbone database. Preference was given to responsibly sourced and prefabricated materials.
Safe access – Dedicated and separate access routes for pedestrians, cyclists, cars and delivery vehicles were created for a safe access strategy to the building.

