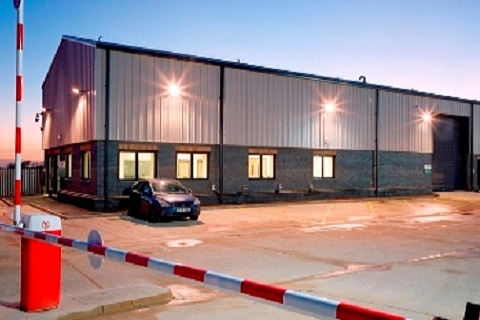10 out of 10 scored for Innovation Credits
Project Details
- Scheme & Version: NC Industrial 2011 – Simple Buildings
- Stage: Final
- Location: Spilsby, UK
- Size: 650m2
- Score & Rating: 91.9% Outstanding
- Certificate Number: BREEAM-0052-8109
Project Team
- Client: Western Power Distribution
- Contractor: Speller Metcalfe Construction Ltd
- Project Manager: Emmaus Consulting Ltd
- Architects: B3 Architects
- Building Services: Halligan Associates
- BREEAM Assessors: GreenBuild Consult Ltd
- BREEAM Accredited Professional: Gareth Davies, GreenBuild Consult Ltd
About the Building
The new Western Power Distribution depot at Spilsby incorporates a warehouse area and associated office and ancillary accommodation and has achieved a world-first final BREEAM score , which includes a maximum 10 out of 10 score for innovation credits. This is a result of an ambitious vision and commitment from Western Power Distribution and the project team to design and deliver a highly sustainable, low carbon building whilst also ensuring an excellent working environment is provided for all occupants. The project was assessed under BREEAM New Construction (NC) Industrial 2011 – Simple Buildings.
“BREEAM certification is a statement of WPD’s commitment to construct environmentally superior properties with lower running costs and an exemplary environment for our staff”. David Withers, Frics, Estates Manager for Western POwer Distribution
Building Services
The project was designed to be net zero carbon from the outset and achieves an Energy Performance Rating of -2. This is attributed to a combination of passive design measures, building fabric and building services improvements such as significantly improved u-values beyond regulatory minimum thresholds, highly efficient heating systems and the provision of a suitably sized solar photovoltaic system. The incorporation of these measures resulted in a 106% improvement beyond the compliance requirements of Building Regulations Part L2a(2010), and the achievement of all fifteen available BREEAM credits in respect of the reduction of CO2 emissions (BREEAM Outstanding threshold only requires ten credits to be achieved).
Environmental Features
- Fabric first approach to building design and orientation allowed for reduced system sizing for space heating & hot water.
- High performing fabric u-values
- Natural ventilation strategy
- Exemplary daylight factor levels in occupied spaces
- Photovoltaic system to provide renewable source of electricity
- EPC rating of -2.
Category Scores
- Management: 93%
- Health & Wellbeing: 82%
- Energy: 96%
- Water: 100%
- Transport: 100%
- Materials: 100%
- Waste: 83%
- Land Use & Ecology: 75%
- Pollution: 100%
- Innovation: 100%
Green Strategy
The new building maximises the use of renewable energy and energy efficient technologies in its design and operation. The use of refrigerants is limited with only a small, highly efficient system provided for the IT server room. The building was designed to be naturally ventilated and all space heating and hot water is provided by a high efficiency gas boiler with NOx emissions <39mg/kWh at 0% O2.
The building utilises a water leak detection system that is capable of identifying major leaks, both within the building and between the building and the site boundary. It also achieves a 55% improvement beyond performance benchmark data for sanitary fittings, through the specification of water efficient taps, WCs, urinals and showers. Further protection against unnecessary water wastage is also provided though the provision of solenoid valves to each toilet block, which restrict the flow of water when the area is unoccupied.
In addition to the building features, the wider site area has been enhanced through the provision of additional native plant species, which ensures the post-development ecological value of the site improves upon the pre-development value.
Sustainable Construction Practices
The site was registered and assessed under the Considerate Constructors Scheme (CCS), scoring a total of 41 points out of a potential 50, placing the project in the top 5% of construction sites assessed in the UK. In addition, and to manage materials, services and waste on site in a sustainable and organised manner, monitoring measures were implemented which included:
- Monitoring and recording data on transport resulting from delivery of construction materials to site and construction waste from site.
- Monitoring and recording data on energy (kWh) and water (m3) consumption from the use of construction plant, equipment (mobile and fixed) and site accommodation necessary for completion of all construction processes.
In respect of Construction Site Waste management, through a proactive approach by the Main Contractor, a construction waste generation figure only 1.72 tonnes/100m2 of floor area was achieved along with a 100% recycling rate for construction waste. In relation to the materials used for all major building elements, 100% of the materials were sourced from suppliers with ISO14001 or BES6001 certification and all timber used (temporary and permanent) was sourced in accordance with the UK Government’s Timber Procurement Policy.
