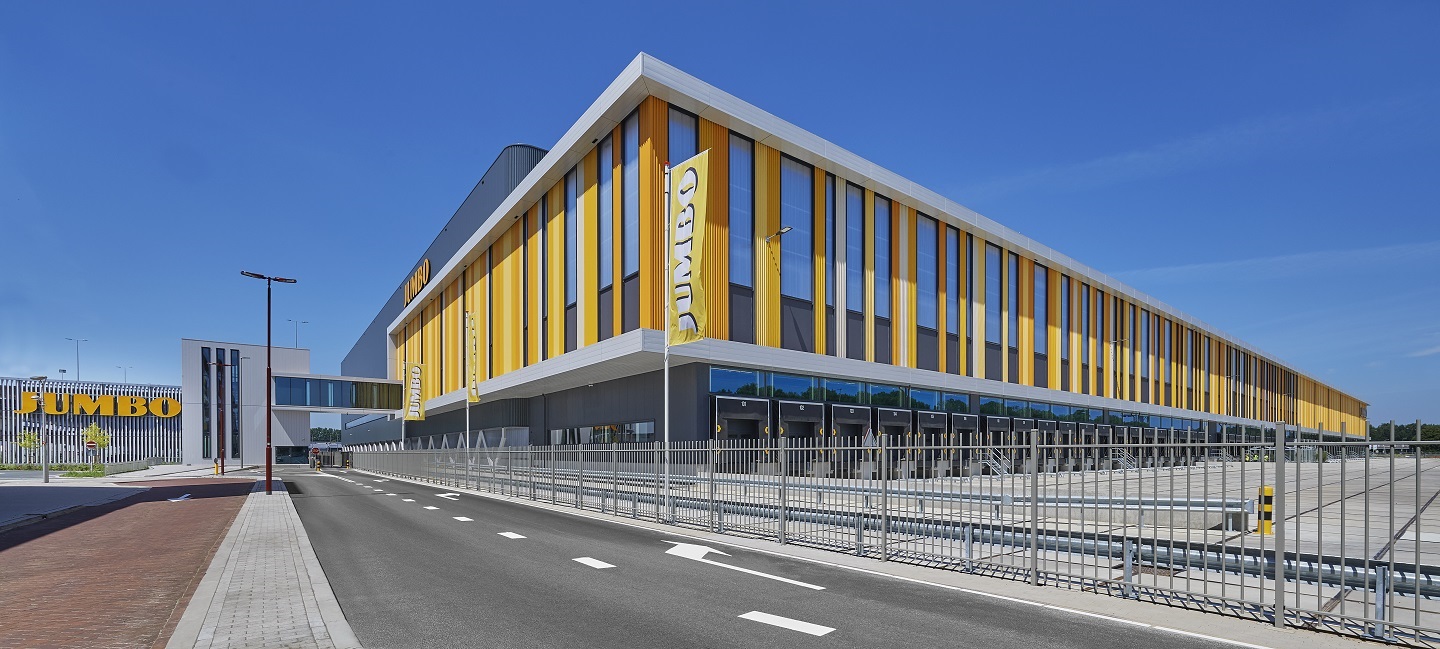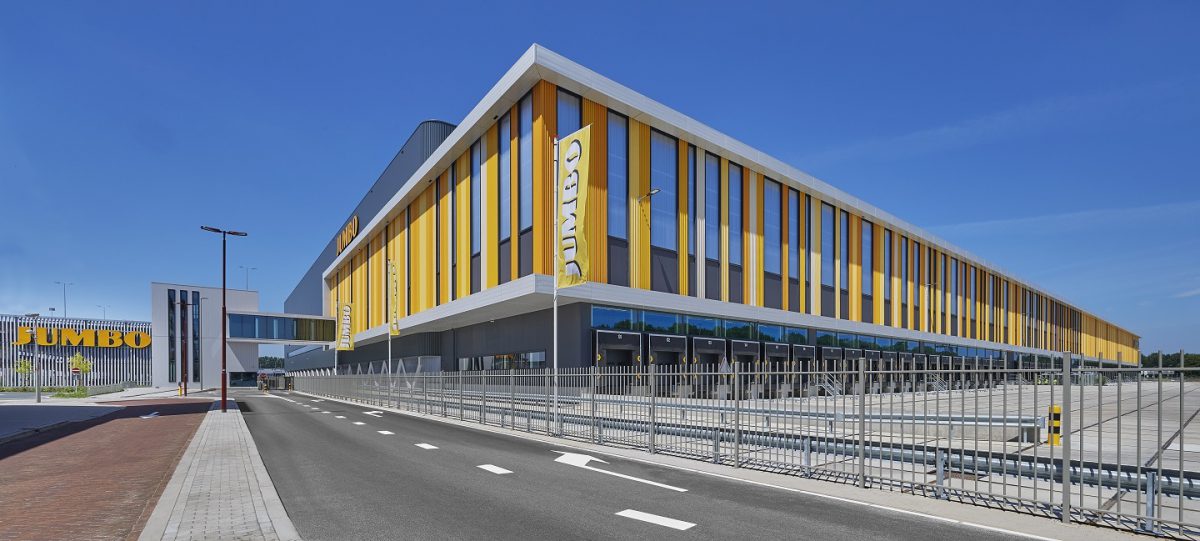Project Details
- Scheme & Version: New Build and Refurbishment 2014
- NSO: DGBC
- Stage: Design
- Location: Nieuwegein, Netherlands
- Size: 47,186 m2
- Score & Rating: Outstanding 100.1%
- Certificate Number: 690-NON-2014
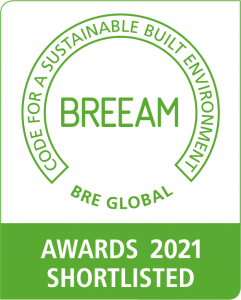
Project Team
- Developer / Client: Jumbo
- Architect: Da Vinci Vastgoed
- Building Services: W4Y adviseurs (installation consultant)
- Assessor / Auditor: ir. Martin Springer – Adamasgroep Arnhem
- Assessor Company: W4Y Adviseurs (Expert role Netherlands)
Adamas Groep (assessor, Dutch role) - Mechanisation: Witron
- Commissioning: W4Y Adviseurs
- Constructor: Bouwbedrijf Van de Ven, Kromwijk, Panhuis
About Jumbo
Jumbo is a Dutch supermarket company with a rich history. Jumbo started in 1921 as a wholesaler, and over the past 100 years it has gone through impressive growth to become the second-largest supermarket chain in the Netherlands. Jumbo has over 680 stores in the Netherlands and has been active on the Belgian market since 2019.
In 2017, Jumbo decided to build a new National Distribution Centre (NDC) in Nieuwegein. This location is at the centre of the Netherlands and Belgium. The complex with a surface area of 45,000 m2 and a height of 29.25 m is built on a 200,000 m2 site on De Liesbosch industrial estate. The new NDC replaced the old distribution centre in Elst, where there were no longer any possibilities for expansion.
The NDC in Nieuwegein can supply the growing number of Jumbo stores much quicker and more efficiently. Jumbo started as a family business in the Dutch province of Brabant, and has recently achieved significant growth through a number of takeovers. Jumbo took over the Super de Boer supermarket chain in 2009, which was followed by the takeover of the much bigger C1000 chain in 2012. In 2016, Jumbo was able to acquire the restaurant concept La Place. The takeover of a part of the EMTÉ supermarket chain followed in 2018, and in 2019 Jumbo took over the regional Agrimarkt supermarket chain. This enabled Jumbo to grow from a regional supermarket chain to the foremost omni-channel retailer in the Netherlands. The company opened its first store in Belgium in late 2019.
Jumbo expects to see persistent growth over the coming years. In addition to its regular supermarkets, Jumbo now has eight Foodmarkets with a huge range of products and a fast-growing number of Jumbo City branches, a new convenience store concept that includes elements of the Jumbo Foodmarket and the La Place in-store restaurant concept.
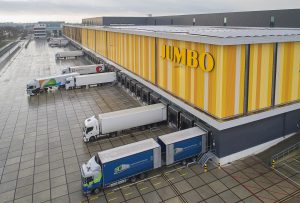
The online ordering and delivery service via Jumbo.com is also growing fast. Jumbo wants to make delicious and healthy food easily accessible for everyone via its retail channels. The unique Jumbo formula is characterized by superior service + largest range x lowest price, and is implemented in a uniform way in all of its physical and online stores. Its customers can rely on the 7 Promises of Jumbo. By always putting the customer first, Jumbo has become one of the highest rated supermarket organisations. Jumbo has been ranked as the Best Supermarket in the Netherlands no less than 16 times by GfK.
Purpose and Ambitions of the New National Distribution Centre
- Productivity
- Energy
- Sustainability
Improvement of Efficiency and Productivity
The improvement of efficiency and productivity are major priority areas for Jumbo. That is why it decided to implement extensive robotization in the new NDC; around 75% of all products can now be placed on roll containers mechanically. This means fewer personnel are needed to handle each consignment, in addition we are able to provide them with a more ergonomic working environment. Furthermore, the products are stacked in the roll containers in the same order as the products are arranged on the shelves in the stores. This makes it easier for the supermarket staff to restock the shelves and subsequently provide products faster to the customers. This increases productivity. Lastly, ensuring easy access to the building and avoiding any traffic congestion with coming and going delivery vehicles has also made an equally important contribution to the improvement of efficiency.
Reduction of Energy Consumption and the Development of an Energy-Neutral Design
The ambition of Jumbo was to combine as many energy-saving features in the new distribution centre in Nieuwegein as possible. Its vision was to create an energy-neutral building with the lowest possible CO2emissions. The design phase focused on three main aspects:
- Building-related elements: heating, cooling, lighting, ventilation, and hot water.
- Process-related elements: computers, laptops, electric pallet trolleys, and all of the mechanized systems.
- Geographical location of the NDC: not only the emissions of the building, but also the central location of Nieuwegein plays a role in reducing CO2 emissions in the supply chain. It was therefore important to make sure that the distances between the stores and the regional distribution centres were relatively shorter than before.
Highest BREEAM Design Score
BREEAM is the leading standard for sustainability that is applied for the construction of new buildings in the Netherlands. Jumbo made a conscious decision to follow this standard. Jumbo wanted to achieve the maximum score possible in order to show that sustainable and circular construction is actually possible. It could moreover serve as an inspiring example for others. In addition to energy-saving measures, Jumbo also wanted to use sustainable building materials as well as take into account the natural environment. In the end, the design phase of the NDC was awarded a BREEAM-NL New Build score of 100.1%.
Key Features
To qualify for this sustainability hallmark, Jumbo used as much sustainable and energy-saving building materials and lighting as possible. An overview is given below of the most innovative technologies, environmental characteristics, and assessment categories that led to the awarding of such a high score.
Heat Recovery
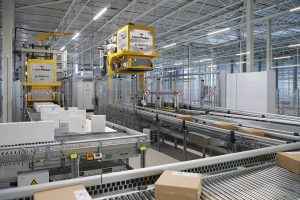
The heart of the NDC is the robotized system which stacks pallets of products in roll containers in a mechanized way. The heat generated by this process is recovered by means of an internal heat recovery system called the Twincoil system. By combining existing technologies in a smart way, a unique, replicable solution was created for the temporary storage of the recovered heat. This method of heat recovery had never been used before. The heat recovery system transports the heat to a buffer tank which is situated in the technical area. From there, the heat can be distributed as needed via four air handling units to other areas of the distribution centre, such as the offices and the workstations. A traditional heating system is therefore no longer necessary.
Heat Pumps
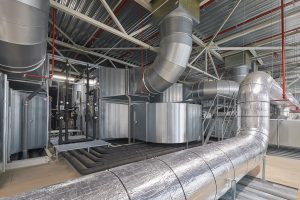
The exceptionally high BREEAM score was partly thanks to the high efficiency of the three air-water heat pumps for the halls in the NDC. The three heat pumps of each 500 kW, which operate in a cascade configuration, have a Coefficient of Performance (COP) of no less than 4.3 (1 kWh electricity results in 4.3 kWh thermal energy). A cascade configuration is extremely efficient because it eliminates the need for switching on all heat pump sat once. Furthermore, they have bigger heat exchangers and compressors, which means the pumps can be operated at a much lower speed.
Water Supply
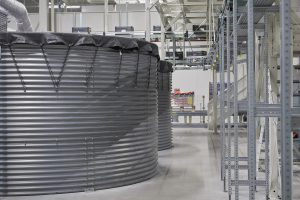
There are two large water tanks which can collect up to 88,000 litres of rainwater, which is used to flush the toilets. This avoids unnecessary consumption of tap water by the 250 employees. The rainwater is also used for the soft landscaping and planting around the building. In order to emphasize the importance of sustainability, the water tanks are in a prominent location at the centre of the building.
Sustainable Roof: Solar Panels and Roof Cladding
The roof of the NDC is fitted with over 13,500 solar panels that have a total capacity of 4.5 MW. Thanks to their east-west alignment, in theory they can generate up to 4.2 million kWh. That is almost equal to the total electricity consumption of the whole building. In addition, the entire surface area of the roof is covered with white roof cladding. This less heat is being absorbed and leads to a higher efficiency of the solar panels.
Healthy Indoor Climate: Natural Daylight and Fresh Air

One of the starting points of the design was to maximize the amount of natural lighting both in the office spaces and the operational areas. The design therefore includes daylight sensors that react to the brightness and intensity of the ambient daylight outside. The employees are supplied with fresh air through air pockets, which prevents the formation of cold draughts. The air conditioning units filter out fine particles in the air, for example from packaging materials. Although this aspect is not included in the BREEAM assessment criteria, Jumbo decided to add this feature in order to create an optimal working climate.
Sustainable Building Materials and Circular Design Choices
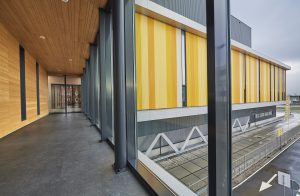
At the start of the project, the choice was made to build in a circular manner on an existing site. The old building was demolished and fully reused as rubble granulate under the new building. No less than 99% of all materials purchased have a sustainable product label. Three-quarters of these materials were produced as sustainable and/or in as circular as possible according to a comprehensive LCA calculation. The LCA calculation enabled us to accurately determine which materials were the most sustainable. We discussed all the criteria and requirements with our suppliers beforehand. As a result, for example the suppliers of the concrete and roofing insulation were able to modify their production processes in order to ensure compliance with this standard. This led to a higher certification level for these suppliers (BES6001 –tier level 1). All wood used comes from certified sources (e.g., FSC) or was recycled. Recycled wood was also used for the temporary construction site.
Virtually every element of the building can be dismantled. This means a lot of the raw materials used in the architectural shell of the building can be separated out into the different types of materials and products. This makes future recycling of materials much easier.
Ecological Measures
Jumbo wanted to make sure this project had a positive impact on the local biodiversity and ecosystem. The following initiatives and measures contribute to this:
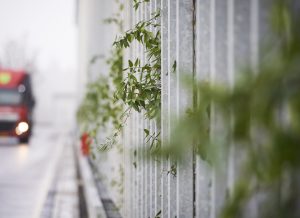
- A kingfisher wall so that this endangered species can nest and breed
- A 200-metre-long hawthorn hedge that provides a plentiful source of food and nesting spots for birds such as sparrows
- Twenty indigenous trees that contribute to a healthy ecosystem for animal wildlife.-Various ‘insect hotels’
- A green wall around the car park that is 600 metres long and 10 metres tall
- Two large shell basins of 15 metres by 15 metres on the roof for oystercatchers
- Nesting boxes for black redstarts on the north façade.
About the BREEAM Assessment
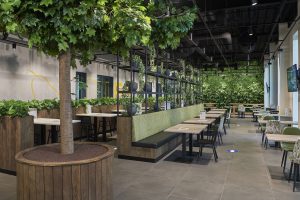
As a family business and leading supermarket chain, Jumbo is right at the heart of society. We feel responsible for the world around us, for both this generation and generations to come. We also believe that we can only make the world a better place by working together. First and foremost, that means being the best that we can be, every single day. We do this step-by-step and in close collaboration with all our employees, businesses, customers, suppliers, and other stakeholders.
One of the pillars of our CSR policy is the reduction of our environmental impact. Jumbo strives to be climate and futureproof by limiting the energy consumption and emissions in our entire supply chain as much as possible. We aim to do this by focusing on logistics and transportation, sustainable energy, and sustainable buildings. Since 2017, the guiding principle has been that all of our new-build distribution centres need to be in accordance with BREEAM Outstanding.
Management (MAN) – score 100%
The BREEAM standard was a determining factor in all of the construction activities and played a prominent role in the design, tendering procedure, and project execution. At every stage of the process, we made an in-depth analysis of the impact regarding the sustainable characters of the building and construction work.
All of the credits were achieved through consultation between the three project partners: Jumbo, Da Vinci (building construction in accordance with the BREEAM architectural design), and W4Y (design, technical engineering, tender inspections, and commissioning with BREEAM expert). A life-cycle analysis was also carried out, as well as consultations with all the stakeholders in the local community, the use of low-maintenance materials and solutions, and lastly the creation of a very safe and healthy working environment.
Innovation – Score 100%
The maximum number of innovation points was awarded for this aspect. The building has more natural lighting, especially in the offices and meeting rooms. In addition, the building is energy-neutral, gas-free, and circularly designed. Virtually all materials used (99%) have a certified product label for sustainability. The construction work produced less waste than usual, and over 80% of the waste was reused. The solar panels on the roof supply electricity for the heat pumps and other technical systems. The layout of the site is designed in such way to make it easily accessible by public transport, and there are areas for carpooling and bicycle storage. The unique Twincoil system makes it possible to store heat in a buffer tank, which means a traditional heating system does not have to be used.
Water (WAT) – Score: 100%
All possible measures have been taken in this area. The 88,000-litre rainwater storage tanks are the biggest eye-catchers. This rain water is used for flushing toilets. In addition, no irrigation is necessary for watering vegetation on the site.
Waste (WST) – Score 100%
The maximum number of credits were achieved in this category as well. The waste is sorted, disposed of in a responsible way, and more than 80% can be recycled. A unique aspect is also that the original building was made into rubble granulate and subsequently reused under the construction of new building. In addition, recycled waste from an incinerator was used to raise the land of the construction site.
Ecology (LE) – Score 100%
The building is built on the site of a former old warehouse. The warehouse was destroyed in a fire, after which Jumbo carried out soil remediation and took the site back into use. Ecological features have been built into the exterior of the building and the surrounding area, such as beehives, special shell basins, nesting boxes, and a nesting wall for birds. These features have made the site a safe haven for endangered wildlife species, such as the natterjack toad and the kingfisher.
Health (HEA) – Score 98.73%
The internal layout ensures natural daylight in every room, and most rooms have a view towards the outside as well. There is an LED lighting system with daylight sensors throughout the building. The LED lighting system has a long economic life and an extremely high output of 100 lm/W. There is a lighting control switch for every four workstations, which is more than required for an industrial complex under the BREEAM standard. This also applies for the circulation of fresh air; there are no VOS emissions whatsoever. This all results in a nearly perfect indoor climate, despite the high heat generation. In the offices, temperature can be adjusted for all areas larger than 40 m2.
Energy (ENE) – Score: 92.59%
Not only the building, but also the operational processes were designed to be energy-neutral. The 4.5 MW generated by the 13,500 solar panels supplies more power than the building and all operational processes use in a whole year. The decision to install three heat pumps in a cascade configuration also saves a lot of energy. In addition, the Twincoil system temporarily stores the heat recovered from the operational processes in a buffer tank. A traditional heating system is therefore no longer necessary.
Transport (TRA) – Score: 91.86%
The layout of the site was designed to provide easy access by public transport, and has plenty of footpaths, bicycle paths, and parking spaces. Furthermore, road access was designed in such was to avoid any traffic congestion and unnecessary pollution of delivery trucks as much as possible.
Pollution (POL) – Score 91.67%
All rainwater that falls on the site is filtered by in soakaways of 2,400 m3. Oil separators have been installed throughout. The heat pumps are fitted with leak detection and overflow systems. There is no light pollution or noise nuisance whatsoever. A CO2 cooling/refrigeration system was chosen, which is much more energy efficient and environmentally friendly than similar types of systems.
Materials (MAT) – Score 46.19%
No less than 99% of all materials used have a sustainability certification of which 75% have obtained the highest achievable Tier Level 1 category. This means suppliers of the relevant products had conducted an LCA of the entire supply chain, including the raw materials used. The choice of building materials and method of assembly took into account whether it was easy to disassemble at the end of the lifespan as well as the extent to which these materials could subsequently be recycled or reused. In addition, the building was designed so that very little damage could can be caused to it, which will also help to extend the lifespan of the building.
Please note: the Dutch assessment for BREEAM includes solar panels in this category. In other countries, solar panels are not included in the materials assessment. If solar panels were not included in the materials score, the score would be substantially higher, namely 92%.
Environmental Challenges
- Stricter Environmental Standards
- Soil Pollution
- Complexity of Functional Requirements
- Temperature Control
- Knowledge
- Maintaining a Balance
- Municipal environmental standards for granting planning permission for the new building.
- Government requirements in relation to energy-efficiency planning.
- Jumbo has made sustainability an integral part of its business operations. This means amongst other things topics such as energy and emissions, as well as waste management and circular business practices, play a prominent role in the design and construction of new distribution centres. The building and distribution plans are always based on a climate-aware and future-proof design. With this new NDC, Jumbo wanted to show what the possibilities are, and how sustainable construction can be a part of a successful business case.
Soil Pollution caused by the fire in the previous building, i.e. an old warehouse, on the construction site.
Balancing mechanization and robotization to enhance operational efficiency with extra demand for energy for these innovations as well as and additional requirements for product transport packaging.
The challenge of combining heat recovery with the need to storage products at lower temperatures. One of the biggest challenges was finding a way to recover the heat produced by the mechanical systems, while at the same time providing cooling for the storage of certain products (e.g., chocolate) below 22°C. By developing a smart heat recovery and circulation system, it was possible to use the residual heat from the operational processes in specific areas, such as the offices.
Knowledge in relation to designing and building distribution centres in accordance with BREEAM standards was not available within Jumbo. Therefore, external expertise and knowledge was hired as integral part of designing the building.
Maintaining a Balance between sustainability, innovation, and a successful business case by carefully monitoring extra costs for the development of a building in accordance with BREEAM standards compared with (financial) returns of all taken measures and developed processes. Lessons learned will be used as a blueprint for comparable projects in the future.
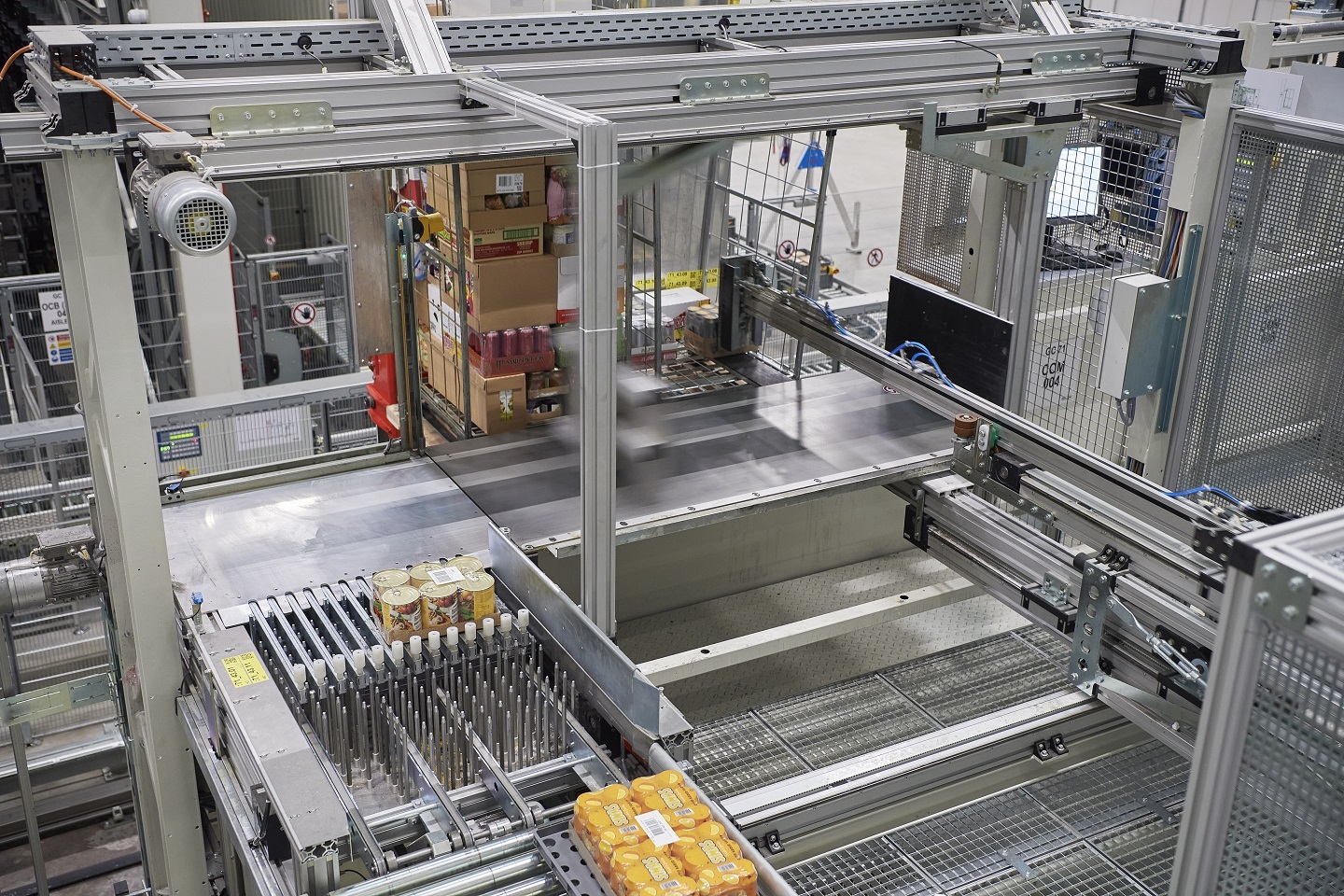
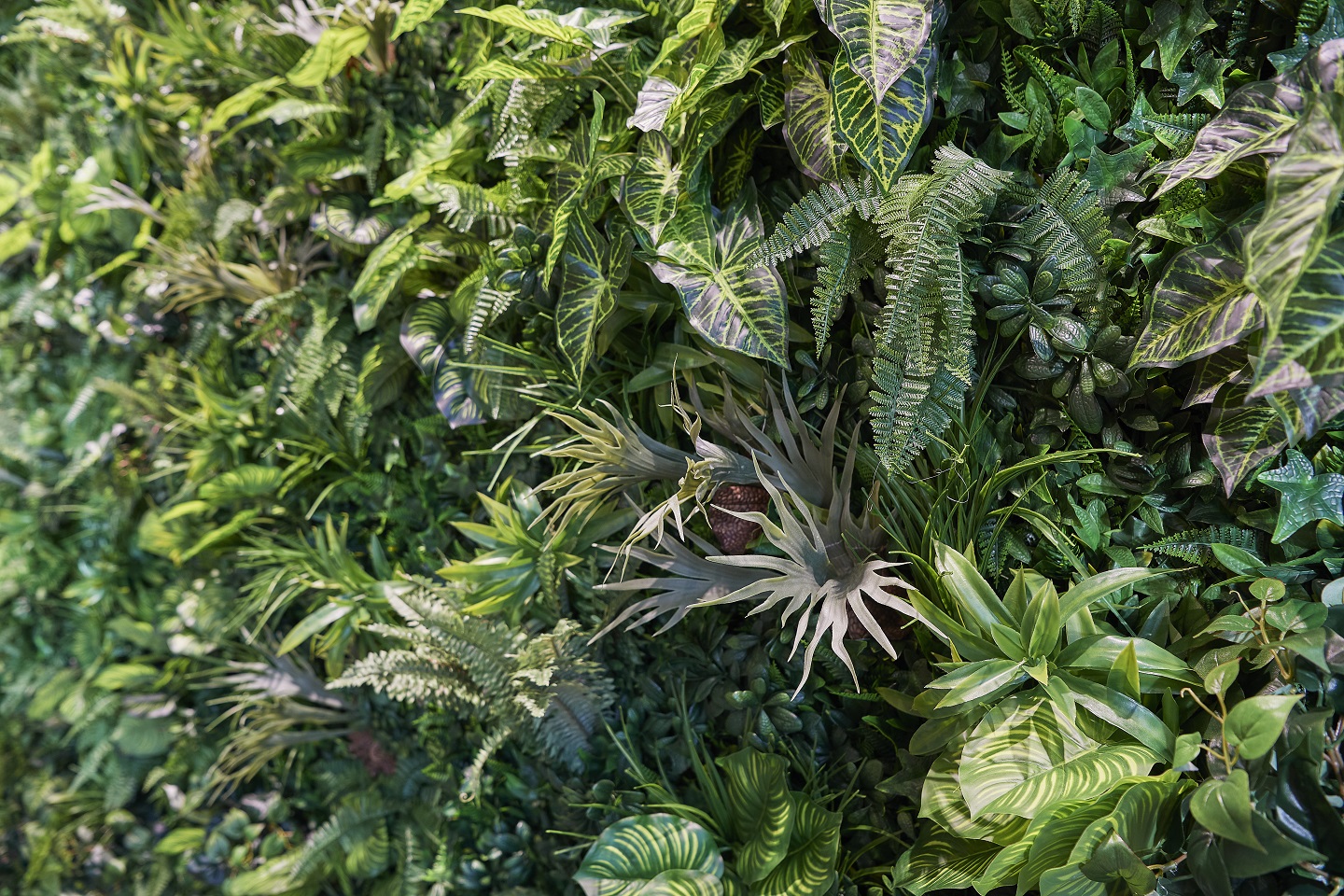
Benefits of BREEAM
“A unique aspect of the location and the building is that we designed a sustainable building in accordance with the BREEAM Outstanding criteria. Our goal was to make maximum use of the available possibilities for the respective site and the building. It has become the most sustainable industrial building in the world, which is also very energy efficient. Our sustainability policy is based on a long-term strategy. We are a family business with a long-term vision. We want to use the available raw materials as efficiently as possible.”
– Karel de Jong (Executive Director Supply Chain)
“It was a very enlightening project, in which we learned how to look at sustainability and building design in a completely different manner. The BREEAM criteria were a hugely influential part of the process. The fact that we decided to develop the new distribution centre in accordance with the BREEAM Outstanding standard naturally says a great deal. We are now considering doing the same with other types of Jumbo buildings. In addition to the positive environmental benefits, we think that in the long term it will actually lead to cost savings.”
– Martijn Vogelzang (Program manager Supply Chain Building & Automation)

“Our client, Jumbo, has very ambitious sustainability goals. This calls for investment decisions that sometimes have a longer payback horizon. Jumbo did not shy away for that. All the different features that have been included in the design will definitely result in a much longer lifespan of the building and lower energy consumption. In turn, this will lead to lower maintenance and replacement costs as well as lower energy costs.”
– Simon Hogenstijn (W4Y, BREEAM expert)
Lessons Learnt
“With this BREEAM certified NDC, we are showing our employees, customers and partners how committed we are to sustainable development and which tangible benefits it can have. Inspiration and motivation play a big role here. We do this, for example, on our website, and during guided tours we organized for our suppliers and customers.
We have learned a lot during the whole project. Looking back, we can say that it was crucial to work with experienced consultants. They helped us to make clear choices which were the basis for the defined specifications that were discussed with suppliers. It was also very important that key partners, such as the supplier of the mechanization and robotization systems, were involved early on in the design phase of the project. Getting stakeholder groups – e.g. local residents and future users – involved was also helpful.
We were able to successfully complete this project thanks to our ambitious sustainability and CSR policy. That is what has driven our willingness to invest in sustainable solutions for the long term. It is also driven by the winners’ mentality within our company: we always go for the best, and thus also the highest possible BREEAM certification. It is about being open to new technologies, and understanding that in the long run they can lead to a better and more sustainable result than standard solutions. Ultimately, therefore, it will lead to lower operational costs.”
– Karel de Jong (Executive Director Supply Chain)
Summary
The starting point of the sustainable development of this NDC was the explicit ambition of Jumbo to build and distribute in a climate-aware and future-proof way.
Jumbo succeeded in achieving the highest possible BREEAM design certification. Jumbo is the only company to have ever been awarded with a BREEAM score of more than 100%, which means the new NDC can justifiably be called the most sustainably designed industrial building in the world. All of the various sustainable solutions were selected and incorporated in the design at an early stage: energy-saving materials and lighting, and sustainable and circular building materials. The supplier of the mechanization and robotization systems was also actively involved during the design phase.
By making these choices, a high score was achieved for a wide range of sustainability criteria applied by BREEAM. Some of the innovations incorporated in the design are:
- A safe and healthy workplace: lots of natural lighting, fresh air and ergonomic workstations
- Central location and efficient accessibility both by road and public transport
- Energy-neutral designed building and processes
- Heat storage via the Twincoil system and heat pumps which function in a cascade configuration
- 13,500 solar panels and ecological sound landscaping around the building
- 99% sustainable certified materials, of which 75% Tier Level 1 certified
- > 80% of the waste can be recycled.
All the different features that were included will result in a longer lifespan of the building as well as lower energy consumption. This will in return lead to lower maintenance and replacement costs in addition to lower energy costs.
Jumbo sees this project as a blueprint for future projects of this type and size.
