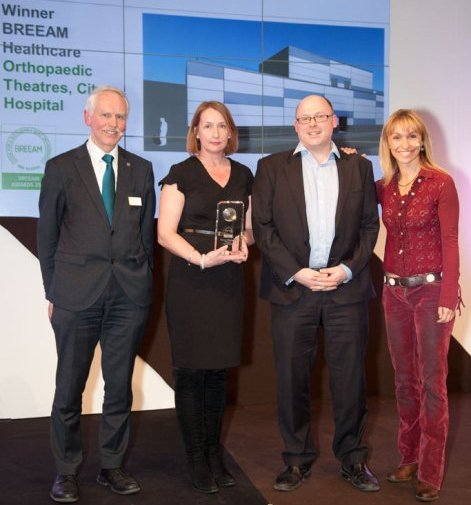Applying BREEAM to the elective orthopaedic theatres building has enabled them to meet sustainability aspirations

Project Details
- Scheme & Version: BREEAM Healthcare 2008
- Stage: Interim
- Location: Nottingham, UK
- Score & Rating: 78.8% Excellent
- Certificate Number: BREEAM-0041-9580
Project Team
- Client: Nottingham University Hospitals NHS Trust
- Contractor: Interserve Construction
- BREEAM Assessor: Gleeds
- Architect: CPMG
- Building Services: Capita
- Structural Engineer : BWB
- Ecologist: Baker Shepherd Gillespie
- Acoustician: RPS
About the Building
The Elective Orthopaedic Theatres building will provide surgical facilities for the treatment of injuries and conditions of the musculoskeletal system – including surgery on joints, ligaments, tendons and nerves. Given its surgical function, a sterile environment has to be created – and the building has to be fully mechanically ventilated, resulting in a complex servicing strategy. The Elective Theatres building is being built on the City Hospital campus, just north of Nottingham city centre, on the site of an existing hospital building. It will have a floor area of 2058m2 and will primarily be single storey. The building will contain:
- an admissions area, including a reception, offices and 15 changing rooms,
- four orthopaedic theatre rooms and associated support space such as anaesthetic rooms, scrub facilities, preparation rooms and utility rooms,
- a recovery area including 17 recovery bays, and
- associated support areas including a loading area, sterile storage space and a plant room located on the roof.
- Externally the existing site incorporates an area of existing grassland and an outdoor courtyard.
“Applying BREEAM to the elective orthopaedic theatres building has enabled us to meet our sustainability aspirations. We are happy that we have developed a building that will meet its functional requirements whilst at the same time providing environmental benefits such as lower carbon emissions from its operation, the use of responsibly sourced materials with low environmental impacts, and the provision of new spaces for amenity and biodiversity. BREEAM has also encouraged us to develop a building that will work for its users.” Peter Mosek, Nottingham University Hospitals NHS Trust
Green Stratgey
The Elective Orthopaedic Theatre building is the latest in a number of building projects to be constructed by Nottingham University Hospitals NHS Trust (NUH) in conjunction with Interserve Construction under the P21+ framework agreement. This long term partnership has enabled both the Trust and Interserve to develop their approach to sustainability and BREEAM. Lessons learnt from applying BREEAM to these other projects, such as the Cystic Fibrosis building, which was shortlisted for the BREEAM Healthcare Award of 2013, have been fed into the theatre project.
Central to NUH’s development strategy was investing in a sustainable solution. To do this the Trust considered sustainability from the inception of the project and set a clear requirement in the brief for a BREEAM Excellent building. The appointment of Gleeds as BREEAM assessors and BREEAM Accredited Professionals at RIBA Stage A/B, as well as the appointment of an experienced and competent design team (including Capita as M&E designers, CPMG as architects and BWB as structural/civil engineers) cemented this requirement. All of the individuals in the design team have previously worked with one another on other BREEAM rated projects – and have a clear understanding of their roles, responsibilities and the nature (and demands) of BREEAM.
From RIBA Stage B, bespoke workshops were held to develop a sustainable design solution. These involved key stakeholders who have direct responsibility for executing NUH’s sustainability vision. They included the Trust’s Energy Manager, who has a remit to report on and minimise carbon emissions, and the Estates and Facilities Department, responsible for maintaining and operating the Trust’s built infrastructure. This inclusive approach enabled design solutions to be aligned with the NUH’s overall sustainability requirements, experience and capability. Most importantly it ensured that the design was appropriate for the end user.
From these early workshops a sustainability action plan was developed. This was implemented by Interserve’s design manager who had overall responsibility for ensuring sustainability requirements were met. The workshops also included a review of BREEAM requirements and production of a BREEAM pre-assessment tracker. The tracker was further reviewed by Interserve, the BREEAM assessor and the cost management team, to ensure that a cost-effective approach was being taken to achieve BREEAM requirements and that appropriate risks were identified and managed. This ensured that the early stage value-for-money credits were targeted.
Regular meetings on sustainability were subsequently undertaken and regular communication maintained. The BREEAM pre-assessment was regularly updated. Meetings were also held on specific topics throughout the design development stage on areas including acoustics and acoustic design, carbon reduction, materials and safety and security. The P21+ procurement process facilitated early engagement with the construction team enabling site construction input to be included during the design stage. This added real value as the construction team had a clear understanding of BREEAM requirements from the outset, thereby enabling them to ensure appropriate processes and procedures were developed such as environmental controls, site waste management plans and biodiversity plans.
One of the lessons learnt from other projects undertaken in conjunction with NUH was recognising the importance of sub-contractors in the BREEAM process. To this end the project team sought to get their buy in to BREEAM. A series of guidance documents have been developed tailoring BREEAM requirements for specific sub-contract works. BREEAM certification was achieved at the end of the GMP (Guaranteed Maximum Price) stage (equivalent to RIBA Stage E/F) and the certificate was in place before construction started.

