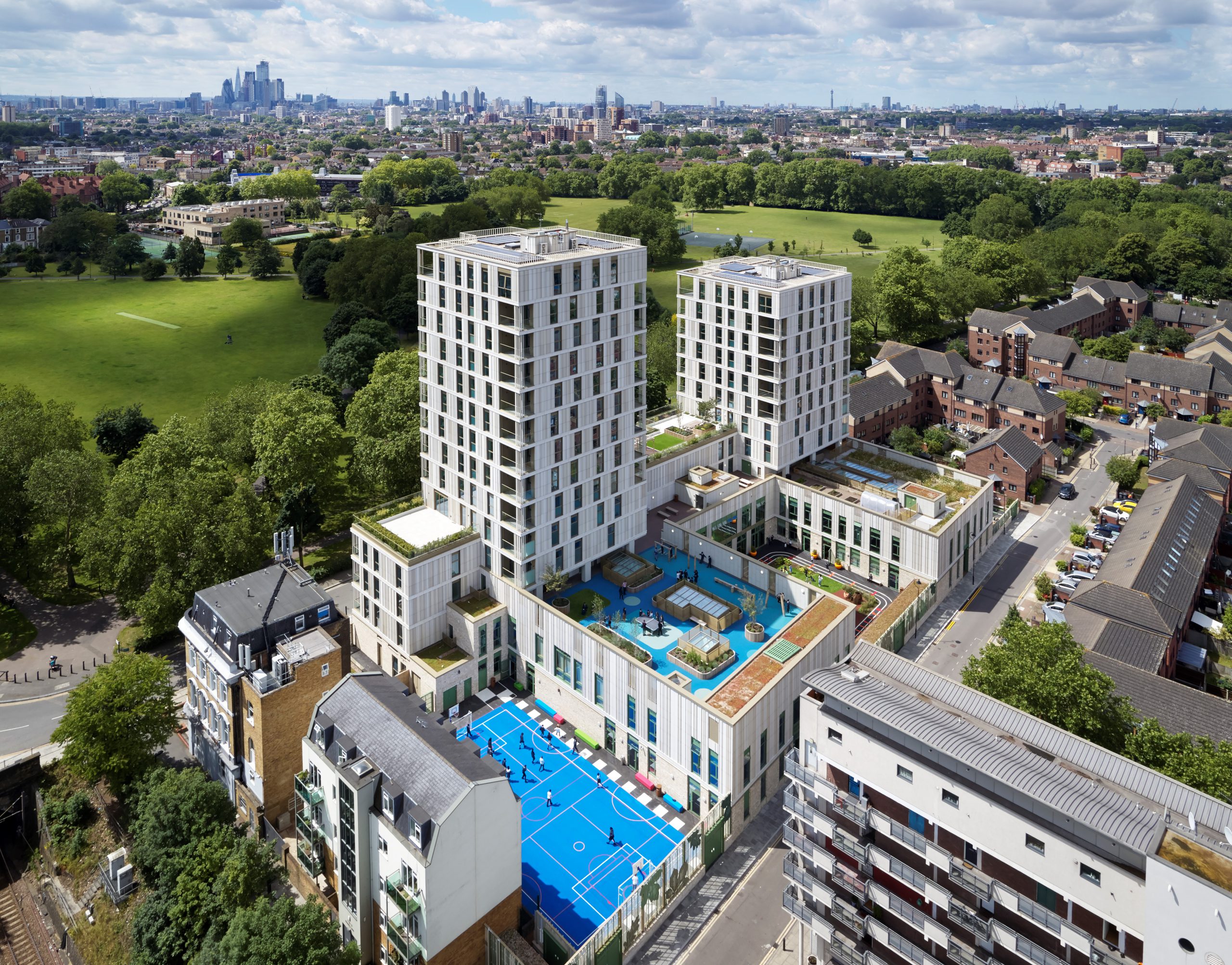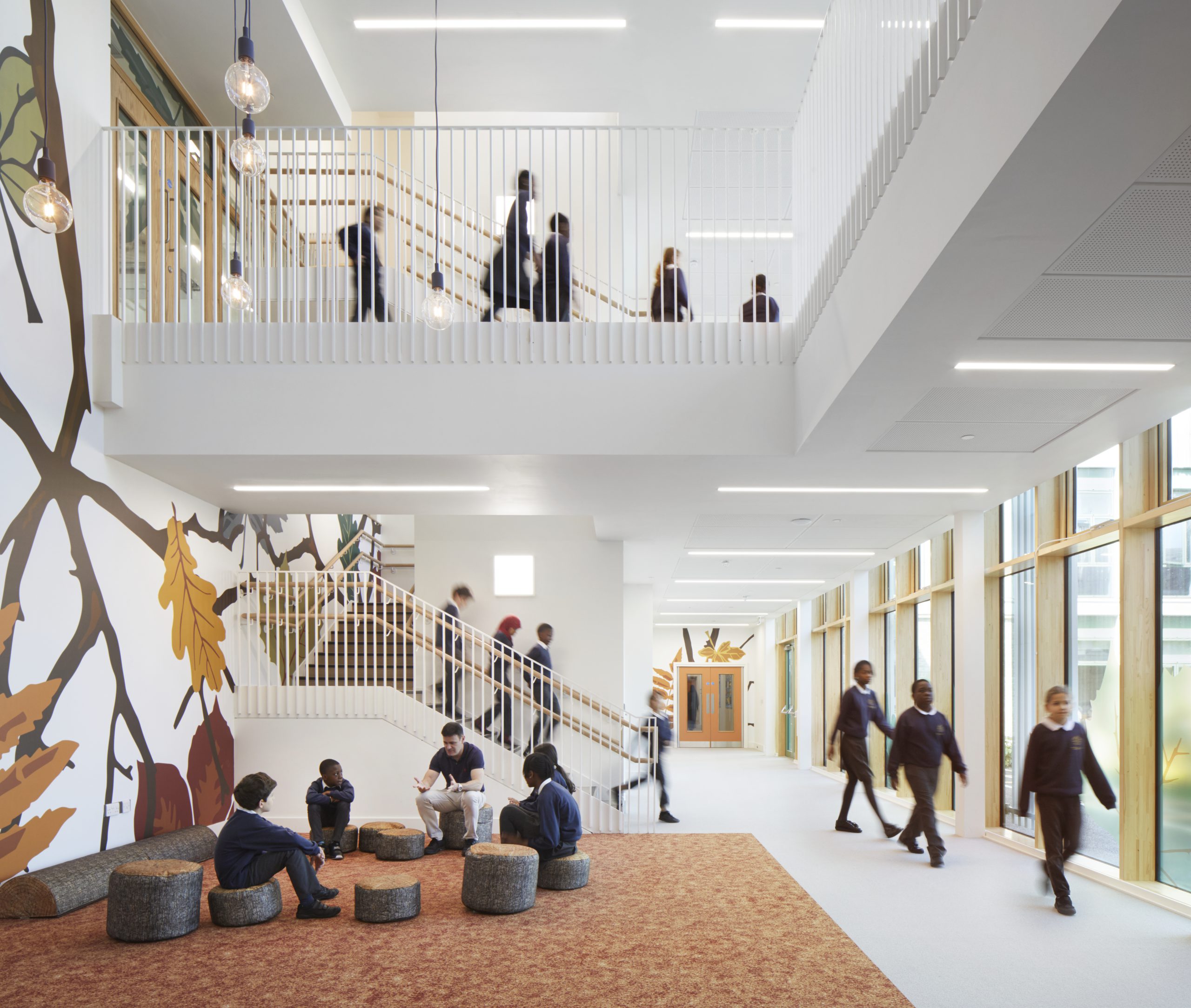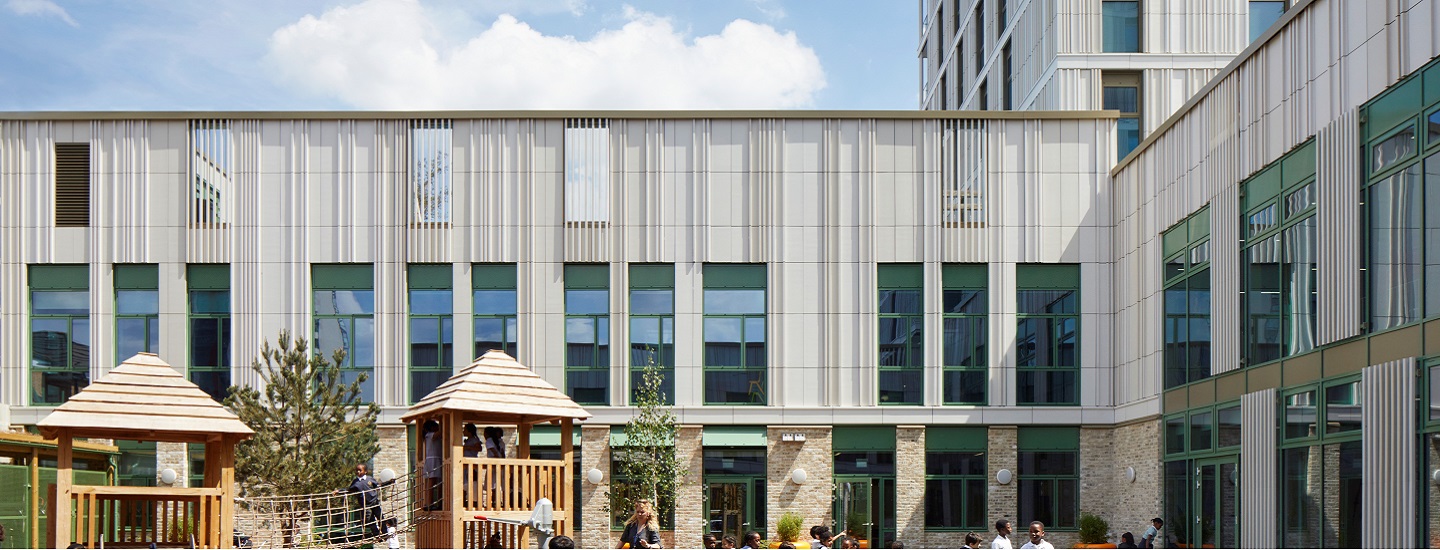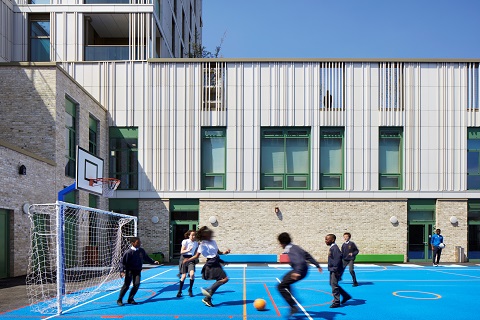An exemplary school development that has achieved a BREEAM outstanding rating
Project Details
- Scheme & Version: Education – 2011 Education: Schools
- Certification Stage: Post Construction Review
- Rating: Outstanding
- Overall Score: 85.9%
Project Team
- Developer / Client: Hackney Local Education Partnership
- Architect: Hawkins\Brown
- Building Services: Max Fordham LLP
- Constructor: McLaren Construction Ltd
- Assessor Company: Max Fordham LLP
- Project Manager: Kier Education
- Structural Engineers: Kier Structures
- Landscape Architect: B\D Landscape Architect
- Quantity Surveyor: Currie & Brown
About the Building
Nightingale Primary School and Nursery provides a high quality learning environment for an inclusive 2 form entry school for ages 2-11.The design supports a wide range of learning needs, including provisions for children described as having autism spectrum disorder.
By 2020 Hackney will need a further six forms of entry equivalent to over 1,260 school places. This project is an innovative proposal to use an existing site to develop a new school. The addition of 89 residential units built above the school help to fund school. The intention was to provide a quality precedent for other local authorities with limited funding and growing populations, utilizing this innovative funding model.
The project was funded by a special purpose vehicle set up by the London Borough of Hackney (LBH), with the existing school being replaced by this new double capacity school. The school is located to the north of the site looking out towards the community. The building is arranged into two wings with classrooms directly off play spaces, as well as the rooftops being utilised for play. The residential units are located to the south along Down Road overlooking the more generous scale of the park.
The London Borough of Hackney initially set a target of BREEAM ‘Excellent’ for the project, which is also a requirement of local planning legislation. LBH also set specific targets, based on BREEAM which would contribute towards a healthy and productive learning environment for pupils. For instance, the daylighting requirements as set out in Hea 01 ‘Visual Comfort’, credit #1 ‘Daylighting’ is specifically stated in the Authority Requirements because of the link between natural light and health & well-being of pupils. This approach was a main focus for the Architects, Hawkins\Brown, who extended these principles to include excellent acoustics, growing food, views of nature, and aspects of biophillia incorporated into the interior design.
More than a place of learning, the school design concept was to create a connected, exciting series of play spaces that also provide opportunities for outdoor learning. As the school is located in a dense urban location is was especially important that the pupils were provided with access to natural spaces that they may not have at home, where they could intuitively learn about ecological sustainability. As well as the landscape, there is also the introduction of a space called ‘The Park Room’ which connects the school to the south of the site with views over the Park This space is above briefing standards and provides a flexible learning space, which is constantly in use.
These strategies were a direct response to an investigation of the current school, and consultation with existing staff and pupils. The in-depth consultation process led to many unique insights and has led a design approach focused around health and wellbeing.
The Project Team all recognised that a school functions best when it is an integral part of the community. With this in mind the school provides a community use space available to parents for a cup of tea and a catch up at drop off/pick up times with access to the outdoor play area. This space is currently utilised for weekly parents’ coffee mornings and after school clubs. Part of the nursery is also opened up to parents in the community for baby play sessions further enhancing the school’s benefit to the local area.
From the outset the Client and Design Team wished to create a school that pupils and the community could be proud of and saw no reason to stop once a BREEAM ‘Excellent’ had been achieved. Far from being a hindrance, the mixed brief allowed for far more efficient, and innovative design solutions in many ways and allowed the building to be designed to meet ‘Outstanding’. The Project Team’s core principles have been to retain the quality of the design outcome within the constrained viability of the scheme and ensure this is realised through to construction. The focus on health and wellbeing and the BREEAM methodology has been key to realising this.

Why did the building undergo BREEAM certification?
A Healthy Community
An aim of the project was to encourage pupils, and the wider community, into achieving a healthy lifestyle outside school as well as in. With this in mind the school is aiming to achieve ‘Healthy Schools’ status. A car free development, one of the key objectives of the travel plan is “to promote cycling as a healthier lifestyle and reduce pollution/congestion”. The numbers of cycle storage spaces that have been provided far exceed the minimum requirements set by BREEAM (the cycle storage stand incorporates green roofs to further enhance ecology on the site). Along with the excellent public transport the site affords, 100% of the Transport credits have been achieved.
Considered Energy Strategy
The energy strategy on Nightingale Primary School promotes passive design features such as natural ventilation, excellent fabric efficiency and exposed thermal mass, with glazing and openable windows sized to provide good daylight levels and effective overheating control. To ensure daylight throughout school classrooms have ‘chimney’ vents to roof levels providing natural light to the classrooms.
Between Nightingale Primary School and the concurrent residential development there exists a significant, dependable baseload providing an excellent opportunity for an efficient gas-fired CHP heating and hot water system. Together with a zero carbon contribution from on-site photovoltaics, again shared between the two schemes mounted on the roof of the towers to avoid any overshadowing issues. The passive and active carbon reduction measures resulted in Nightingale Primary School achieving 13 out of 15 credits under Ene 01 ‘Reduction of CO2 Emissions’.
Material Specification and Procurement
Careful consideration has been given to the development’s embodied carbon. BRE’s IMPACT has been used as an iterative design tool and not as a simple standalone, tick-the-box exercise undertaken after material specifications had been decided. Dedicated embodied carbon design team workshops have benefitted both the project, providing an iterative analysis technique to be periodically reviewed as the design progress, and the Design Team, giving us all a deeper understanding of the embodied carbon in construction to take onto other projects.
Where possible, materials have been sourced from manufacturer’s whose products hold Environmental Product Declarations to ensure that the sustainable ethos of the Client and Design Team are reflected in those of the supply chain. The main materials used are terracotta and brick to create a robust, high quality façade that will last the lifetime of the project and be able to be reused afterwards.
An Engaged Contractor
A key factor in the delivery of this ambitious project was the selection of a Contractor, whose commitment to exemplar design and sustainability matched that of the Client and Design Teams. Prepared by the BREEAM AP, the Contractor’s Requirements Contract Document went far beyond the standard Contractor prelims integrating BREEAM and defining specific monitoring and reporting requirements to ensure that the assessment remains on track through construction. The definition of a ‘Sustainability Liaison Officer’, a separate role to that of Site Manager or BREEAM AP, has aided the project, communicating any design changes and, with the wider Design Team, resolving these issues before they impact upon the BREEAM assessment.
McLaren Construction were selected as the Contractor and were involved from Stage 4 and had a collaborative working approach with both the Client and Design Team. McLaren had also been instrumental in providing design build advice through the early RIBA stages of the design.
As part of their duties under the Design and Build contract McLaren Construction, as Principal Contractor, have played an important role with the development of BREEAM of the project. Working closely, and leading, the Design Team McLaren aimed to ensure that the procurement of suitable specialist subcontractors and suppliers achieve all requirements for the targeted BREEAM credits. As the design developed and the opportunity emerged that the scheme could achieve an enhanced score of ‘Outstanding’, McLaren endorsed the expanded sustainability scope and along with the Client and Design team ensured that ‘Outstanding’ was achieved at the Construction Review stage
Green Strategy
Student Health & Well-being
The Health & Wellbeing credits were some of the most difficult to achieve on this tight urban site. BREEAM has helped to keep the Client and Project Team focused on achieving the highest possible outcomes for pupils and staff wellbeing. The scheme has achieved full credits for Hea – 01 Visual Comfort, Hea 03 – Thermal Comfort, and Hea 05 – Acoustic Performance. Incorporating the aims of many of the Health & Wellbeing issued outlined in BREEAM has resulted in a calm environment, informal break-out spaces, and an enjoyable teaching/learning environment that is very user friendly all contributing to a measurable improvement in pupil behaviour as stated by the Head Teacher.
With such a tight site the team worked hard to find a balance between maximising the site for viability reasons yet ensure a high quality school with great play spaces the temptation may have been to build above the school but the team were able to resist with the help of target set through BREEAM. The Landscape Architect, B|D Landscape Architects, used BREEAM as a guide for the aspirational level of improvement, and implemented biodiversity targets in a manner beneficial to the pupils with the help of the school representative. Through stakeholder involvement, the Project Team were able to produce much more than an ‘off-the-shelf’ solution to the aims of critical BREEAM issues.
Pupil’s wellbeing has been provided for through a range of spaces from activity-based jungle gyms to quiet integrated seating areas with planting designed for contemplation. In addition to a series of age-based play spaces a biodiverse roof, educational ‘grow your own’ vegetables and bee keeping facilities on the west roof provided an opportunity for pupils to better understand the positive impacts that biodiversity can have on our environment connecting them closer to nature. Covered play space provides an opportunity for outdoor play while protecting pupils from weather. The staff were not forgotten, having been provided with their own landscaped external terrace and respite area.
To ensure the success of the landscape, the Project Team engaged with the school stakeholders, facilities management and pupils from the early stages and continued to do so through construction. This allowed for both a practical and exciting design outcome. POE is also allowing the design team to learn how the scheme is working in operation so we can also learn from this scheme. All of this ensured that the project achieved 90% of the available credits within the Land Use and Ecology section, while contributing to achieving all credits under Pol 03 – Surface water run-off.
Soft Landings
The Client recognised that an energy efficient building ‘as designed’ is one thing; however its operation presents another challenge, this well-known challenge is known as the ‘performance gap’. The project is taking the Soft Landings. BREEAM provides a baseline framework on what the stakeholder engagement and aftercare works should look like, as Soft Landings Champions it has been up to Max Fordham, supported by an ongoing commitment from key Project Team members (McLaren as Principal Contractor, Kane as M&E sub-consultants among others), to ensure the aims of these issues are achieved.
Specific workshops were undertaken on metering and user controls to create building management systems that both comply with BREEAM, are fit-for-purpose, and by working with a wide range of end users to give a sense of ownership to the building management team. This has helped ensure the building and users are ready to adapt to any likely future climate scenarios and ensure their investment, in monetary and carbon terms, lasts well into the future.
The aftercare period of Soft Landings is well underway. The aftercare team continue to fine-tune the energy performance of Nightingale Primary School through in-use data from the metering framework defined by BREEAM. This process is already bearing fruit. As an example, by analysing ventilation-related energy consumption and the CO2 monitoring records it has been noted that the Main Hall is being over-ventilated, with the CO2 concentrations very rarely exceeding 1000ppm. Ramping of the ventilation supply to the Main Hall is being implemented and the impact of this will continue to be monitored to a balance is reached between comfort and efficiency.
The Soft Landings process has run alongside the well-structured consultation programme with all the key stakeholders involved. Despite the design and construction of the school running alongside the residential portion of the development, the design focus remained on the school throughout resulting in a high quality built outcome.

The Benefits of assessing to BREEAM
Achieving the BREEAM outstanding certification on Nightingale created a great benchmark and high Sustainability Standard for the project and future project to set a standard on what McLaren can both design and build to. Nightingale was originally designed to BREEAM ‘Excellent’ but through some careful consideration during the design stage and close review of possible achievable credits as part of McLaren’s role as design and build contractor allowed ‘outstanding’ to be achieved. Following the achievement of the design stage certification required close monitoring by the operations team of the works on site. We arranged for regular dialogue with Max Fordham the projects appointed BREEAM Assessor which also involved commencing a series of early PCR reviews that commenced prior to practical completion. The benefit of carrying out a BREEAM Assessment on the project helps demonstrate the sustainability performance during design and through to construction. It subsequently helps the building owner/occupier to lower running costs, maximise returns through market value and attract and retain tenants with desirable places to live and work. The benefit of assessing to BREEAM on minimising construction waste and monitoring of energy usage. It also has a longer terms benefit to the environment and reduces CO2 levels to reduce carbon footprint. -James Travis, Senior Design Manager, McLaren Construction

