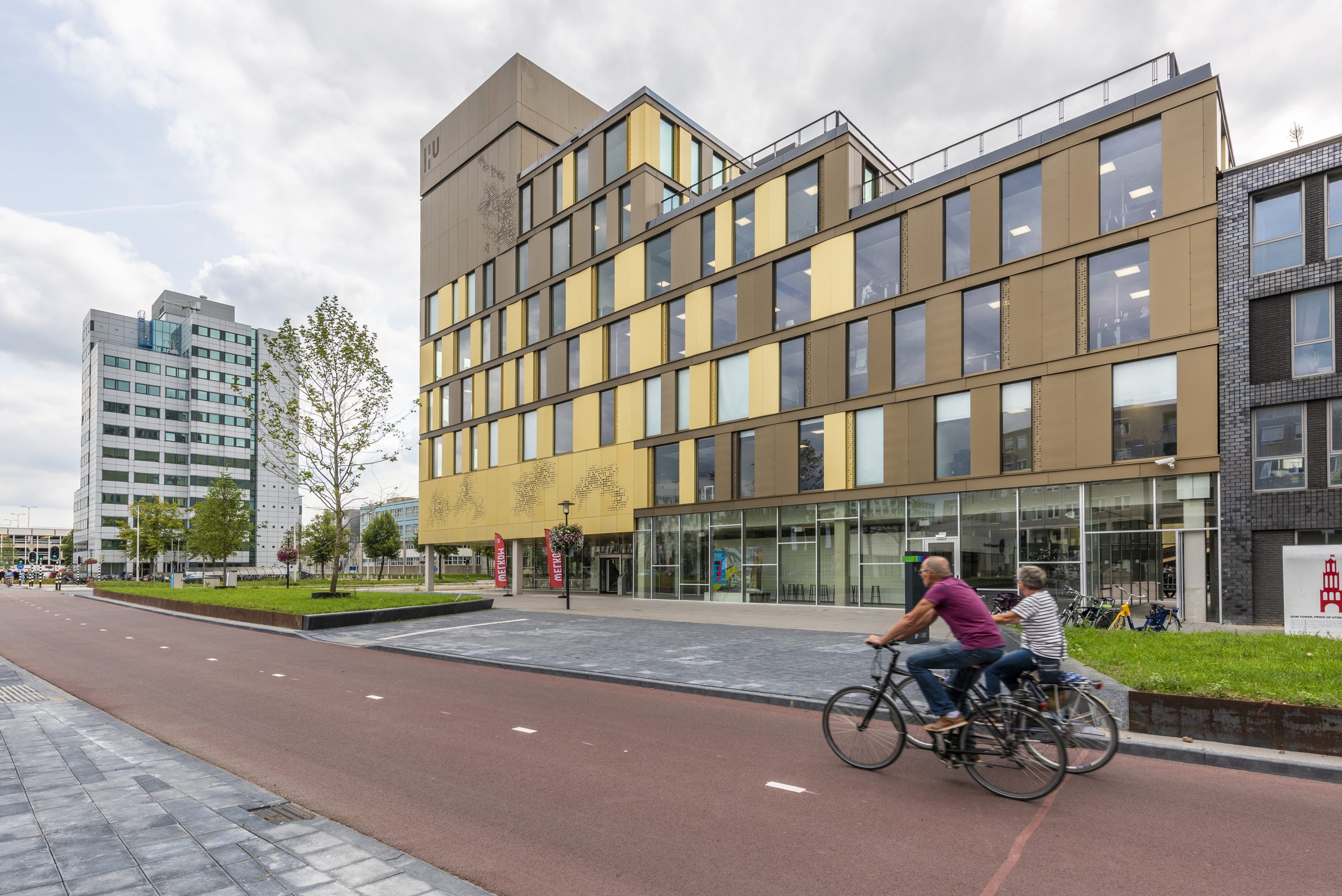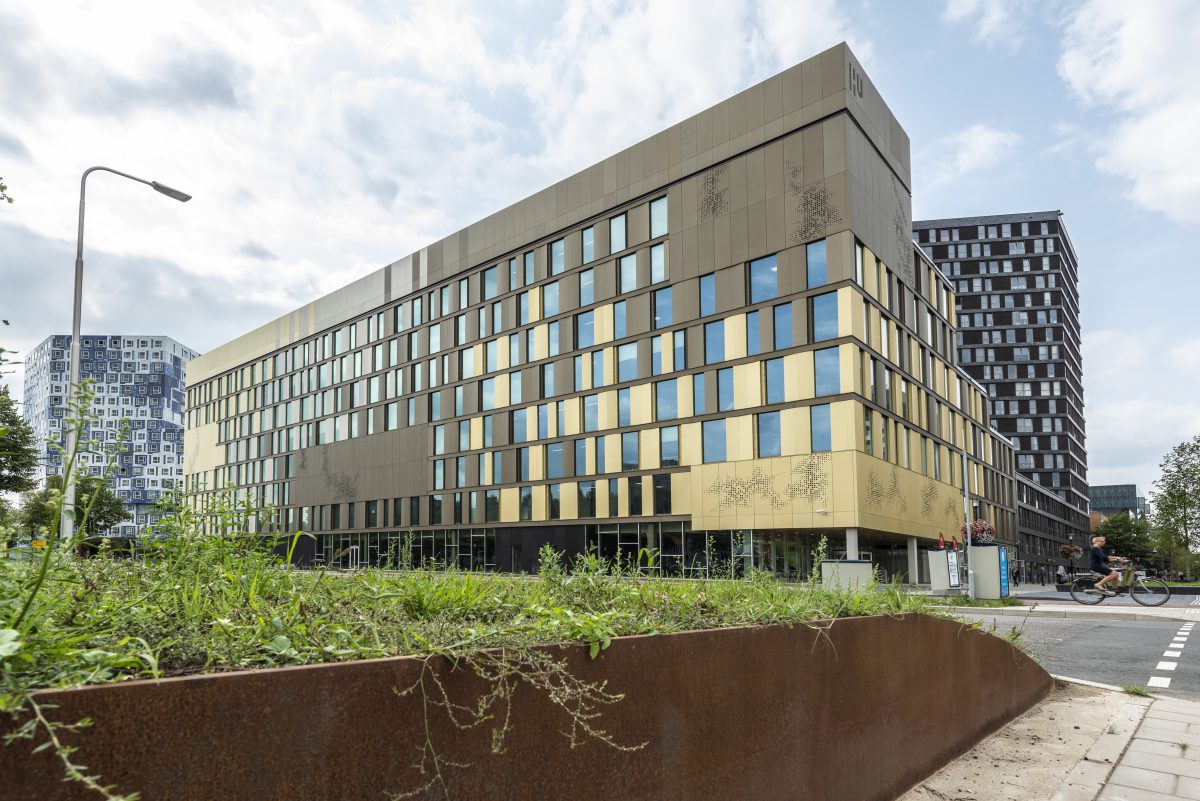A sustainable university building with a focus on achieving outstanding acoustic comfort
Project Details
- Scheme & Version: New build and renovation 2014
- Certification Stage: Final Stage
- Rating: Outstanding
- Overall Score: 85.6%
Project Team
- Developer / Client: Hogeschool Utrecht
- Architect: SchmidtHammerLassen
- Building Services: Spark, a VOF of Strukton and Besix
- Constructor: Spark, a VOF of Strukton and Besix
- Assessor Company: Adamas Groep
About the Building
Until four years ago, the HU University of Applied Sciences, a school founded in 1995 through the merger of several previously independent institutions, was spread across some 30 buildings in Utrecht, The Netherlands. The university prioritized consolidating into five adjacent buildings on its Utrecht Science Park campus, and Schmidt Hammer Lassen Architects’ new structure is the last of the
five to be completed. The 22,310-square-metre Heidelberglaan 15 building is home to eight educational institutes in the economics, management, information communication and technology, and media and communication sectors.
Throughout the building are more than 60 classrooms, two smaller lecture halls that each seat 90 people, and 20 project group rooms, all of which are shared across institutes. Timber boxes placed along the central atrium are concentration workspace fit for one or two people to meet or study. Demonstrating the efficient use of space throughout the design, desk surfaces are built behind the walls overlooking the atrium. Moving up through the atrium, each of the university’s institutes has a dedicated student and faculty centre within the building, and they are spread out among the top six floors. The centres serve as the beating heart of each department and include institute-specific space and facilities for staff and students to meet and cross paths.
The exterior and interior are also linked by the moiré pattern of the aluminum cladding that can be found not only on the exterior façade but also on the internal staircases. The perforation on the staircases play a role in the acoustics of the space, and beneath them are sound absorption materials that reduce the noise made by the 5,800 people that use the building daily. At the beginning of 2016, Spark, a combination of Strukton en Besix, received the contract to start the building process. During the process the building team increased their ambition to go for an Excellent label instead of a Good label. Eventually in 2018, a final decision was made: Outstanding should be the ultimate benchmark for the project.
Due to a new innovative technique in which concrete has been post-stressed, no concrete beams have been used in the construction itself; a technique that comes from civil engineering. Therefore, the building height has been reduced by 10cm for each floor. This results in a total reduction of 1 meter in building height, thus a reduction in material usage. Hogeschool Utrecht is the first ever project of this scale where this kind of technique has been used. One of the requirements during the building process of Hogeschool Utrecht, was the optimal usage of acoustic materials. To date, no other educational building project is as high-pitched in acoustic performance as how the Hogeschool of Utrecht is built.

Why did the building undergo BREEAM certification?
Sustainability is not a choice, but a necessity. The HU finds sustainable development is essential. This is why sustainability is a central concept in our education, research and business operations. Training beginners to be professionals in a world that is constantly changing drastically, should be done responsibly. The professionals that we train and educate will shape the future that is based on sustainable development. Hogeschool Utrecht wants to contribute to the quality of life in the urban environment by having sustainability stringed into the genes of the HU-community. The regional ambition of the city of Utrecht called ‘Utrecht climate neutral in 2030’ has become one of our core values, which are mainly based on sustainability.
During the contractor assignment, the asset was designed with a gas fired system. During the building process the gas heater got replaced by a fully electric heating system. Because of this improvement, the asset is making a step ahead of the governmental goals to build gas-free. originally was planned. Furthermore, out of the 12.000 m3 materials used, only 260 m3 are not certified following the ISO14001/BES6001 guideline. This means that 99,97% of the materials of the building is certified.
Green Strategy
From the beginning of the building process, the main challenge was the limited amount of space available. Also, working next to student housing was posing obstacles during the building process. There was a constant monitoring present for the amount of noise that the construction site was causing. This meant transport called for time-controlled planning, meaning that there was a highly organized and structured construction site.
Because of the HU’s sustainability vision, engineering students visited the construction site regularly to check up on the construction progress regarding the sustainability criteria merged into the construction. The HU wants to enhance the overall wellbeing of the communities around them. For example, the
progressive approach on gaining awareness about sustainability within the HU. By using TV screens, information is shown about the energy/water usage within the asset, together with the generation of energy from the solar panels. Not only the HU itself is aware of the climate change, but the students skipped class to attend the climate protests this last summer in The Hague. New strategies got adopted in the HU sustainability policy, by using electric-only lease cars. The personnel are now obliged commute by bicycle or public transport to work: every parking spot available nearby the asset is now accessible with extra charge.

Benefits of assessing to BREEAM
It is great to see how we achieved such a high-end result by making the right
choices at the start of the building process. Because of BREEAM we made choices that enhanced the final result to the most optimal outcome possible. Because of our own sustainability policy, we were already aware of the opportunities that were available to optimise sustainability within the asset. But with the help of BREEAM it stimulated us to take that extra step that was needed to achieve the highest benchmark possible for the building. – Davy Demmers (project leader HU)

