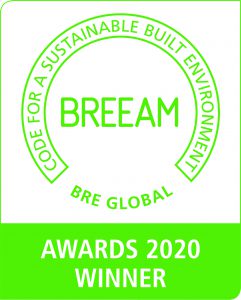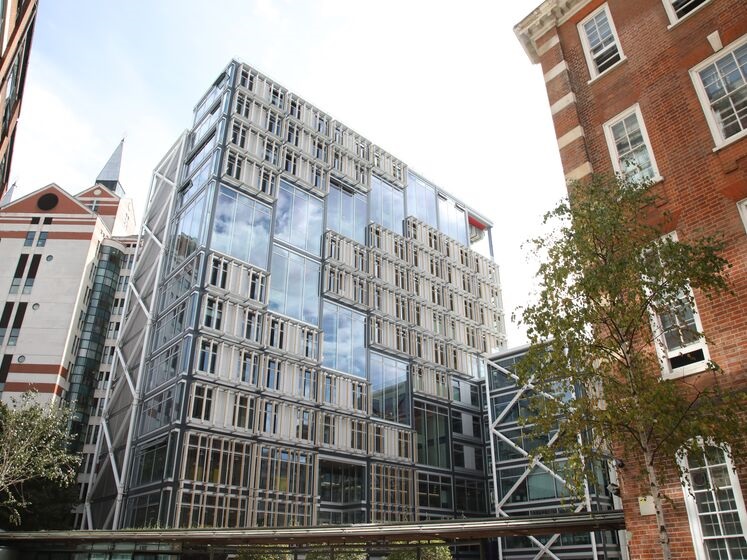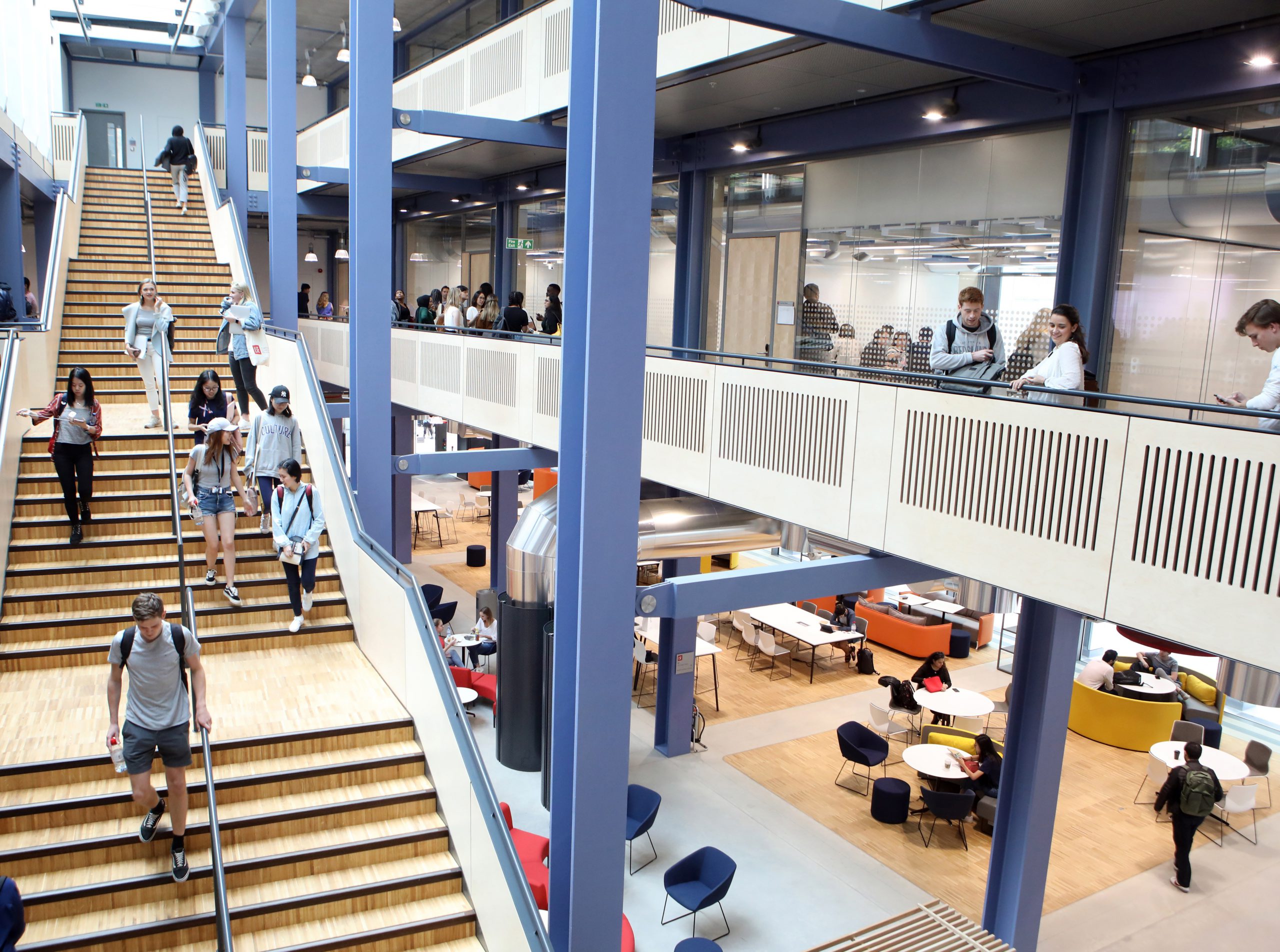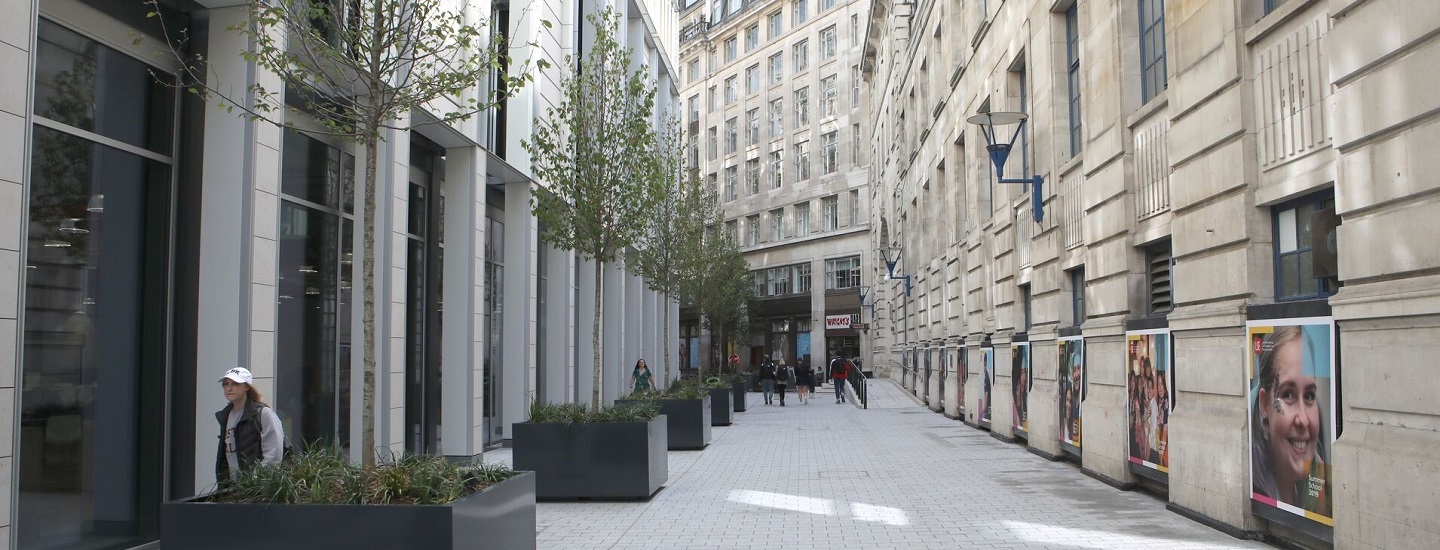An outstanding facility that put sustainability at the heart of the design process from day one

Project Details
- Scheme & Version: BREEAM New Construction 2011, Education
- Certification Stage: Post Construction Review
- Rating: Outstanding
- Overall Score: 88.9%
Project Details
- Developer / Client: London School of Economics
- Architect: Rogers Stirk Harbour + Partners
- Building Services: chapmanbdsp
- Constructor: Mace
- Assessor Company: Max Fordham LLP
About the Building
LSE’s mission is to “create and share knowledge for the betterment of society”. LSE produces world-class research, whilst educating the next generation of global citizens to enable them to address the key challenges of our era.
The Centre Building (CBG) has been created to provide outstanding facilities fit to host that work, helping attract the brightest and best academics and students from across the globe.
To achieve this goal, and create a high-performance building that supports LSE’s strategy and values whilst meeting stakeholder demands, the brief required CBG to deliver the following interlinked objectives:
- Demonstrate excellent sustainability features;
- Enhance occupant well-being;
- Contribute to and engage with the public realm; and
- Embody an openness that promotes the free exchange of ideas, with internal and external space – including a new public square – designed to foster collaboration and innovation.
The CBG is not just a university or educational building, but also plays an important role in educating students, staff and the visiting public on sustainability and sustainable design in practice (as well as many other issues) and generating future behaviour changes.
Key Design Strategies
Passive Design and Natural Ventilation
Good passive design (excellent solar protection, design and specification of secure window openings, sensitive use of thermal mass, control of internal gains, etc.) offers real benefit in terms of perceived occupant comfort, great flexibility in terms of protecting against changes in climate (weather long term or summer ‘heatwaves’), accommodating changes in spatial layouts (switching from cellular to open-plan), enhanced fresh air rates and allowing building users real control over their local environments through local control of ventilation, lighting and heating. The building design imbibes the core principles of a passive and natural ventilation approach to facilitate an environmentally friendly, adaptive/flexible development. Some of the key passive design features of the CBG are:
- Narrow floor plates designed to facilitate natural ventilation (including cross-ventilation) and natural lighting of academic floors;
- External shading system that responds to the urban context of the building and designed to keep the sun off the facades for much of the day;
- Sensible ratio of glazed to solid areas across all facades;
- Combination of manual openings and automated, high-level windows to increase ventilation rates and improve control (as well as allow user interaction);
- Internal roller blinds for privacy and glare control (which do not interfere with the ventilation strategy);
- Exposed thermal mass (within ceiling soffit) to absorb heat gains during the day (although the façade and internal partition walls are essentially ‘lightweight’);
- Night-time ventilation (via high-level windows) to remove heat from the room such as that re-admitted from the exposed thermal mass; and
- Background or trickle ventilation during the heating season (via high-level windows) with heating element to switch off if openings are opened wider by user(s) to reduce energy wastage.
- The result is that more than 60% of the total building area is designed as fully naturally ventilated, an impressive feat in such a dense urban location. The spaces have been tested for robustness against current and future climate scenarios as part of the design development.
Responsive Façade Design
Façade design has been critical in terms of both aesthetics and thermal comfort. Considerable attention has therefore been paid to the development of the façade initially developed with sensitivities of context through discussions with the LSE and WCC. However, in tandem the façade has been developed as a system, i.e. it provides not only shelter and protection to the building, but is also the ventilation and cooling system for naturally ventilated areas. Detailed parametric modelling was undertaken to optimise the design and environmental performance of the façade (as well as the design of the fixed external shading system on the main east and west facing facades and the area of natural ventilation openings required) to meet both the requirements of the building users and targets in terms of reducing overheating risk and CO2 emissions. This has gone well beyond the level of analysis undertaken in a normal concept design level. The final façade design incorporates double glazing, appropriate solar shading measures, and the necessary openable area so as to maximise effective natural ventilation to support the project achieving its ambitious environmental/sustainability objectives.
Thermal Comfort
Whole building energy modelling and a significant number of overheating studies (on academic floors) have been conducted as part of the iterative development of the façade design and spatial configurations of the floor plates to ensure a balanced design approach to thermal comfort. The parametric studies allowed the sensitivity of various design parameters to be addressed, e.g. climate (both current and future), ventilation strategy and controls, specification of façade and internal elements, size and shape of external shading, occupancy and internal gains profiles.
A Social Core
The design intention of the atrium is to create a free running space rather than a tightly controlled thermal environment which may be used in multiple ways by the LSE (public events, displays or art and so on). The space acts as a heart to the building bringing daylight deep into the foyer and circulation spaces at Basement 1 level and is naturally ventilated with air entering at ground floor level through high-level openings and exhausting via openings to the external roof terrace on Level 2, reducing the risk of overheating due to stack effect. A stand down arrangement at the top of the atrium on Level 2 creates a buffer to avoid hot air spilling into adjacent occupied areas.

Why did the building undergo BREEAM certification?
LSE’s Sustainability Targets set a minimum target of BREEAM ‘Excellent’ with aspirations towards ‘Outstanding’.
LSE uses BREEAM on all of its developments and major redevelopments. LSE see BREEAM as offering the best approach to strategically integrating a wide range of sustainable and well-being features into the development of their built environment. The certification system is crucial to keeping sustainability on track throughout the design process. It is also useful in providing independent assessment of delivery, external benchmarking and recognition.
LSE CBG achieved ‘Excellent’ at Design Stage with a score of 81.3%. However through focused workshops during construction a further 7.6% was able to be targeted and awarded resulting in the project achieving 88.9%, BREEAM ‘Outstanding’, at PCR. These focused on materials and waste credits and ensuring that none of the awarded credits at design stage were lost.
LSE CBG achieved an impressive 92% in the Materials category at the PCR, including all available core and exemplar performance credits under Mat 01 ‘Life Cycle Impacts’. This was achieved by treating material specification and procurement as a design and procurement driver rather than a matter addressed after the fact.
A large proportion of a building’s lifetime carbon is locked in embodied carbon. Understanding this, reduction of embodied carbon is a key design aspiration, as well as a specific target set within the bespoke Sustainability Framework (reduce embodied carbon from standard specification by approximately 25%) the delivery team wished to go further. At each stage of the design the project has undergone extensive embodied carbon analysis to assess construction and procurement options with the intention of meeting the bespoke target set and beyond. The assessments contributed and encouraged positive benefits of long term thinking across the building’s whole lifetime.
This provided cost-effective potential for carbon savings over and above those traditionally targeted through operational savings. A bespoke methodology was developed for more accurate and identifiable predictions of carbon reductions. Originally based on the framework outlined within BS EN 15978, the methodology evolved as better sources of information become available and the analysis was taken into the construction stages of the building development.
The assessment led to design decisions that reduce material quantities (e.g. concrete in foundations), incorporating higher recycled content in the material specification (e.g. higher proportion of GGBS in the structural concrete) and the selection of low carbon intensive materials which has led to a significant c.35% reduction in embodied carbon when compared to a benchmark building of its type and beyond the 25% initially set within the bespoke Sustainability Framework.
Through identifying the highest contributing elements at an early stage, the Project Team were able to being the procurement process from an informed position knowing where the selection of specific responsible sourced, low carbon impact products would reap the largest rewards. This early identification allowed the Project Team to explore manufacturers and products that could demonstrate low carbon impact and environmental awareness, through Environmental Product Declarations, and high levels of responsible sourcing, through BES 6001 certification as far as possible.
Building Systems
BREEAM encouraged the design team to think outside the box in terms of their LZCT strategy, not focusing on ‘the norm’ but exploring the feasibility of all available technologies in the context of CBG’s specific requirements. This approach has enabled LSE CBG to achieve 11 credits under Ene 01 ‘Reduction of CO2 Emissions, as well as a maximum of 5 credits plus 1 innovation credit under Ene 04 ‘Low and Zero Carbon Technology’.
The focus of the collaborative environmental and MEP design approach was firstly on minimising demand for energy through good passive design, brought about by understanding the opportunities of the site and the building form, selection of HVAC and efficient lighting systems and controls.
The project includes roof-top PV arrays, extensive heat recovery across various technical systems and the integration of a 225 kWth biofuel CHP based on the use of ISCC certified, second generation biofuels. The latter required a major effort on the part of the Client, Design Team and Contractors, which continues into the operational phase of the building. This included; (i) designing to accommodate regular tanker deliveries; (ii) providing fuel storage and supply lines; (iii) exploring fuel procurement and maintenance contracts; (iv) optimising the size of the CHP through load analysis; (v) optimising the design of operational controls to maximise usage of the CHP as the primary heat source.
As well as Part L energy modelling for estimating carbon emissions savings for planning and BREEAM energy credits, detailed operational studies (simulation of the building in-use before this became a process actively rewarded by BREEAM with the introduction of BREEAM NC 2018’s ‘Prediction of Operational Energy Consumption’ credits) were carried out to estimate expected energy consumption based on different usage scenarios , and to evaluate the benefits of different thermal modelling, with extensive post-processing. This process was based on the LSE calendar and following discussions with LSE Facilities staff. The results fed into the embodied carbon studies, which also took into consideration the lifecycle impacts of the decarbonisation of the electricity grid.
Promotion of Sustainable Transport
CBG’s location affords it excellent public transport links, achieving the highest PTAL rating possible. Despite this LSE still wish to encourage users of the building to take alternative modes of transport and have developed a number of strategies within their travel plan to support this.
The number of cycle storage spaces provided for CBG, and LSE’s campus as a whole, far exceed both BREEAM and London Plan requirements and provision of showers, lockers and changing facilities has also been made. With the development also being a car free development, LSE CBG scored 100% within the transport section.
Aftercare and Soft Landing
The 100% achieved within the Management category can be put down to both implementing the Soft Landings process and the selection of a Contractor whose sustainability aspiration matched those of the Client and Project Team.
LSE CBG has adopted a Soft Landings approach in order to achieve a building that meets the needs of the people who will use and manage it, and where the building systems have been optimised. The collaborative approach started during the early stages of design, continued through the procurement and construction phase and is ongoing into the in-use stage. Mace, Max Fordham plus key suppliers are delivering an aftercare service that will ease the transition of the building from construction into full operation. The focus has been on ensuring that the building is fully operational from day-one of occupation and ‘fine-tuned’ to meet the actual usage pattern that emerges over time.
As well as ensuring compliance with the BREEAM Aftercare credits, this approach has enabled LSE to have a smoother and more structured handover, provide contractual support services during the initial occupation period and beyond, to help fine tune and debug systems and controls. This will help ensure that occupants and facilities managers understand how to operate their building efficiently and maximise its efficiency.
Green Strategy
Alignment with LSE’s Environmental Sustainability Principles and Targets;
LSE’s Design Competition Brief set out a series of Environmental Sustainability Principles and Targets:
- Energy and Carbon: Reduce demand for energy, increase energy efficiency and use low carbon technologies to reduce the School’s carbon footprint;
- Materials and Waste: Use the zero-waste ‘reduce-reuse=recycle’ hierarchy in waste resource and management;
- Water: Minimise water consumption, by promoting positive behaviours and installing water-efficient infrastructure;
- Biodiversity and Urban Landscapes: Monitor, maintain and enhance biodiversity and habitats on the School estate;
- Climate Change Adaptation: Future-proof buildings and protect LSE from increasing environmental risk due to climate change; and
- Certification: To be acknowledged as an informed Client who places sustainability at the heart of its activities.
The flexible nature of the BREEAM framework allowed the Project Team to develop a ‘Route to Excellent’ (evolving into a ‘Route to Outstanding’) that reflected these principles and targets, in particular focusing on the Energy, Materials and Land Use & Ecology section of the assessment, fleshing out the detail to the LSE’s Principles and Targets. Taking this approach to developing the project’s ‘Route to Excellent/Outstanding’ and working with the Client and Project Team to develop a pre-assessment reflective of their specific aspirations for the project developed a sense of ownership of the process ensuring ongoing engagement and commitment to the BREEAM assessment.
True Innovation
Although no ‘true innovation’ credits were targeted within the final submission, the development of certain design features and strategies were undertaken with the true innovation process in mind. This ensured that implemented measures were not simply ‘green wash’ but offered real value based in fact.
Lead by Max Fordham, a study was undertaken routed in academic evidence in developing a preference for stair over lifts in high rise buildings and the benefits to occupant health, energy reduction and improving academic research all explored. The effectiveness of design interventions aimed at promoting stair use including the location, visibility and lighting strategy, use of music and artwork, and multi-functional use all explored and utilised in the stairwell’s design.
The result of the study has been the development of a circulation strategy focusing on a commanding, centralised stair-case. With intermittent social break-out space along the stair they have become more than a means of simply circulating through LSE CBG. As part of the Soft Landings/POE process the effectiveness of the ‘feature staircase’ shall be explored.
Reuse of Construction Elements
A visible symbol of Mace’s commitment to sustainable construction practices were the living walls located on their temporary site accommodation. To ensure that these were not merely green wash disposed of once construction was complete these living walls were rehoused as part of the landscape strategy and can now be found within the public realm at CBG.
Even the story of the fabric coverings to the temporary site accommodation did not end once construction complete. These fabric coverings were given to student at a local arts university and repurposed as bags distributed at the building’s opening.
Construction Stage Challenges
Selection of a Contractor with a strong sustainability ethos matching that of LSE and the Design Team was critical in the delivery of a development fulfilling the design aspirations of the project. To ensure that BREEAM remained integral through the construction phases a BREEAM and Sustainability Governance Contract Document was produced as part of the tender documentation. Going beyond standard Contractor Preliminaries, this contract set out the expectations on the Contractor explicitly and bound the Contractor to a monitoring and reporting process aimed to ensure the successful delivery of the project. The Contract Document also defined a ‘Sustainability Liaison Officer’ role; separate to that of a Contractor Site Manager and BREEAM AP and being a person with considerable experience in the BREEAM process. This individual was tasked solely with ensuring the successful delivery of BREEAM and the Bespoke Sustainability Targets through construction as well as collating supporting evidence required of the Contractor’s team. Mace were ultimately selected as Contractor. LSE CBG success in achieving BREEAM ‘Outstanding’ at the PCR stage was a reflection on their commitment to the BREEAM process and wish to drive exemplar sustainable construction practices.
The location of the site posed the construction delivery team a number of challenges. These included determining the most effective route into and out of the site and minimising the disturbance (noise, dust and vibration) to occupants in nearby buildings.
Mace proposed a one-way system for all vehicles access to and from site and proposed a construction sequence that utilised only forward manoeuvres rather than reversing large vehicles. Consideration was given to controlling pedestrian flows around the site and increasing the safety of the traffic marshals. This included the use of personal body cams for the traffic marshals.
The London Mayors focus on cleaning up London’s’ air has provided an opportunity for the site to trial the use of a living wall for the site office accommodation. Due to the substantial area of the living wall and, as it was the first time a living wall has been fitted to temporary site accommodation, it was recognised as an environmental innovation by the Considerate Constructor Scheme. The benefits, challenges and lessons learnt have been shared through the CCS scheme so the rest of the industry can replicated the innovation and hopefully make it business as usual. The feedback from the Students and local community was astounding; largely due to the impressive visual impact the living wall had in such a busy, pedestrianised part of Central London.
Mace utilised a monthly environmental league table to benchmark the environmental impacts of all their construction sites. Energy consumption data, water use, materials, waste and community engagement are all collected, compared to key company performance indicators and reported on site. The LSE project team have consistently been a top 10 site regularly topping the performance league tables. The team have focused on reducing the carbon footprint of the project by utilising EcoTricity and minimising the use of diesel.
The innovative nature of the construction team has been recognised by the Considerate Constructors scheme with the project achieving the highest ever score of 48 out of 50. This is the highest score for a Mace project and equals the highest ever score achieved by a project registered with the CCS.
Flexibility and Replicability
Due to the challenge of ensuring the building met the needs of a wide variety of potential users, the project required a very high-level of Stakeholder Engagement through discussions with individual LSE Departments as well as LSE Estates, including attempting to develop a common language/terminology to aid understanding and discussion of technical issues. This includes explaining the design of the building, but perhaps more importantly understanding how different users and departments work during term and non-terms time (all of whom come from all over the world bringing different expectations in terms of building functionality), privacy and security needs, and how this impacts not just on spatial layout and adjacencies, but other important factors such as natural ventilation and control strategies. The level of stakeholder engagement set by BREEAM provided a solid foundation on the level of consultation required, both in terms of whom to engage and on what issues, and ensured that appropriate feedback and resultant design changes were relayed to consultees.
Initially the departments who would occupy the upper, academic floors had not been identified and the spatial layouts would therefore be more open-plan. In reality, academic departments are more hierarchical, with strict needs in terms of privacy and security (and difference between departments), requiring a sensible balance between cellular and open-plan. So, the design needed to respond to current norms, whilst designing in the flexibility to reconfigure layouts in the future as ways of working/studying and technology (IT) change, and to understand the impact of climate change. Extensive modelling of natural ventilation performance (i.e. ‘carrying capacity’ of academic floors based on different configurations and usage scenarios developed through the consultations) was carried out to ensure the performance was ‘future proofed’ against a number of differing scenarios.
Through early involvement of the Main Contractor, and input from the Façade Contractors, the design has developed as a response to construction efficiency (buildability) and cost efficiency (VE) analysis. This has resulted in a design that favours standard elements/modules and systems (rather than bespoke ones) supported by the embodied carbon modelling that has aided the decision-making process. Focus was given to repeating elements, such as the key façade bay, which features hundreds of times, but without neglecting other typologies.
Despite the construction and cost efficiency analysis the sustainable design approach has never been diluted due to early engagement with the BREEAM process and the active participation of the BREEAM AP as an essential member of the design team that has embedded sustainable solutions/initiatives into the design and the inclusion of the bespoke Sustainability Targets.

The benefits of assessing to BREEAM
Sustainability is a key component of LSE’s 2020 Strategy and our Ethics Code. We have been committed to seeking BREEAM accreditation on out buildings since 2005, as it provides an independent verification and recognised standard on the sustainability credentials of our buildings. LSE aspires to have a ‘world class’ estate and delivering ‘Excellent’ and ‘Outstanding’ BREEAM buildings signifies our commitment to ensuring that the use and development of campus facilities is sustainable and has a minimal impact on the environment. -Julian Robertson, Director of Estates, LSE

