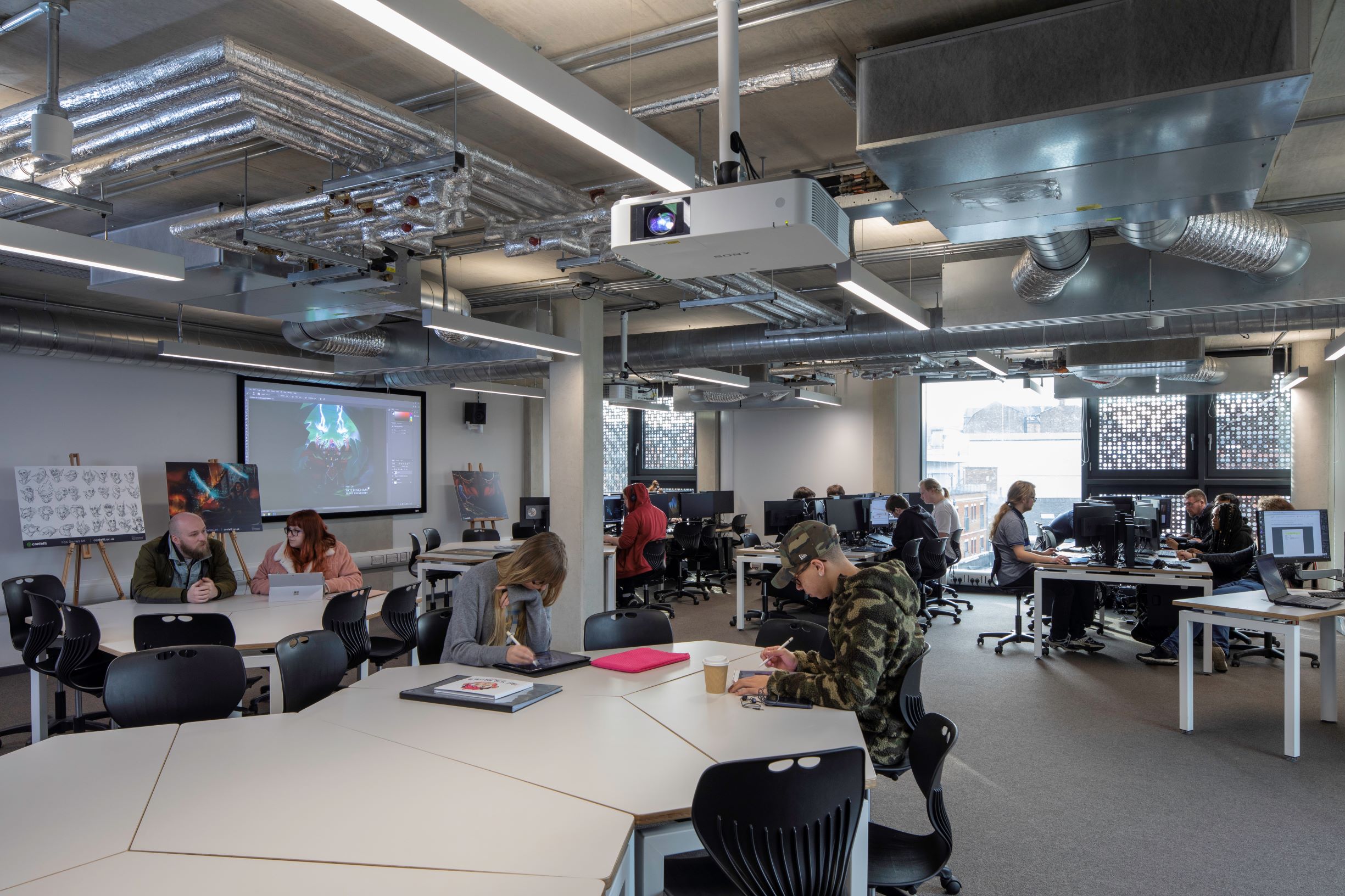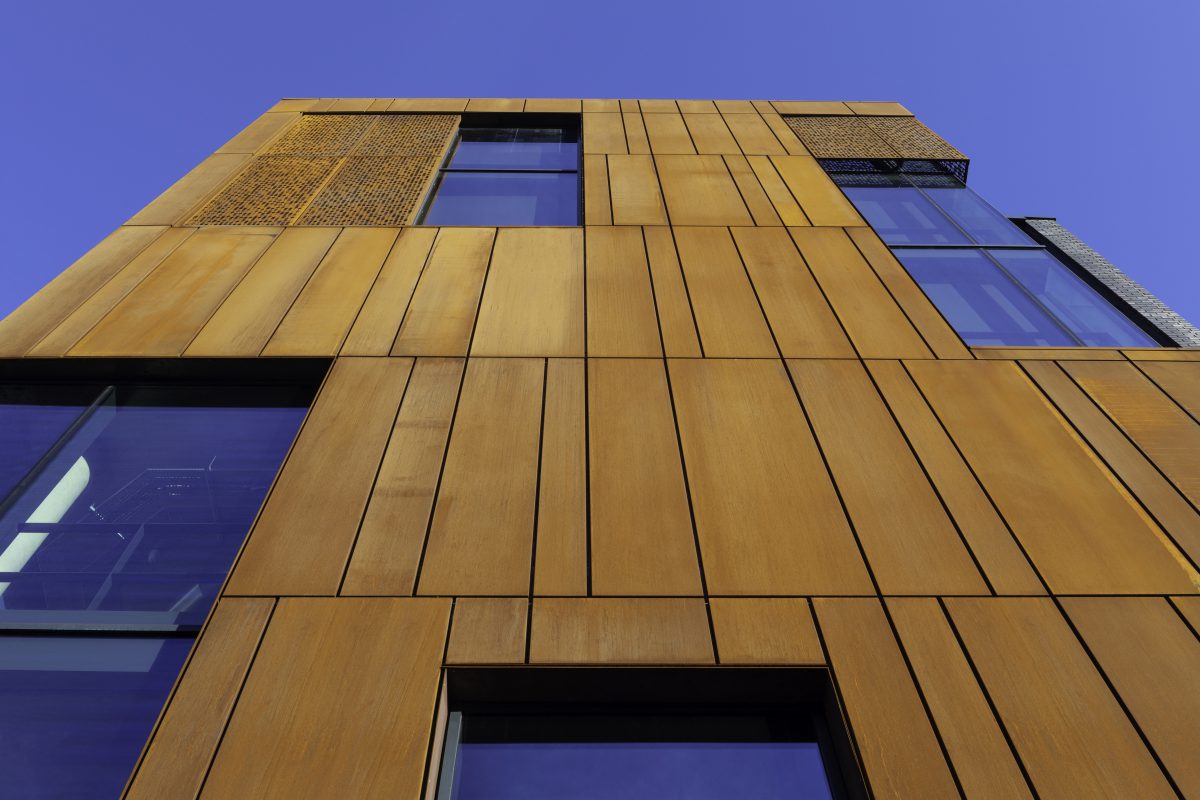Leading the way in creating sustainable universities
Project Details
- Scheme & Version: BREEAM New Construction 2014 v4.0
- Certification Stage: Design Stage
- Rating: Outstanding
- Overall Score: 85.60%
Project Team
- Developer / Client:Confetti Media Group
- Architect: Allan Joyce Architects
- Building Services: Waterman Group
- Constructor: Stepnell Ltd
- Assessor Company: Focus Consultants 2010 LLP
About the Building
Nottingham Trent University acquired Confetti and together they have been forging significant growth in student numbers and development of the campus estate.
The project brief required a new digital media hub; with teaching, social and learning resource spaces for 700 new students. The new building would become a new Confetti HQ and as such would need to provide a strong visible presence on this prominent corner of the campus.NCC Planning welcomed the idea of a new landmark in the Creative Quarter to act as a gateway from the central shopping area to this vibrant and emerging area of the city. To reinterpret the context of Victorian industrial buildings, CorTen steel was chosen as the primary visible material. Black brickwork then provides the much-needed darker tones to allow the adjacent buildings and CorTen to shine.
Digital elements were introduced into perforated steel screens and projecting brickwork; and bar-code rhythms in the form of vertical glazing fins and balustrades. The concrete frame holds up a five-storey cantilever and, alongside the services, is expressed internally to continue the contemporary industrial aesthetic.
In terms of delivery, there was really only one major deadline for the project…students needed to be in by start of term 2018. This was successfully delivered in spite of significant archaeology and cave discoveries.
The project had a £5.2M construction budget and, while some value had to be sought following tender returns, NTU were committed to ensuring that the design quality was never diluted. The result is a bold, striking piece of architecture that will allow thousands of talented students from all walks of life will be able to study in a state-of-the-art, sustainable and accessible facility.
The key sustainability drivers on this project were to achieve an EPC A rating and BREEAM Outstanding. The energy drivers informed the architectural and M&E design from an early stage in the project. Dynamic thermal and energy modelling was carried out at the beginning of the project to inform the design, and from this modelling, design U values, glazing properties and air permeability were established. The thermal modelling also demonstrated the benefit of having exposed thermal mass within the building. Using exposed concrete walls and ceilings combined with night purge ventilation, internal temperatures are regulated and shielded from diurnal temperature fluctuations, providing more consistent temperatures throughout the day and minimising plant loads. The building services systems have been selected to make the most use of the exposed thermal mass and work in conjunction with it. The thermal modelling also informed the areas & solar control properties of glazing and was used to give the optimum balance between daylighting and minimising thermal gains. An extremely well insulated thermal envelope has minimised heating and cooling loads further still. The building has been modelled using IES dynamic thermal modelling software and the heating & cooling emitters have been sized adequately to cope with anticipated increases in temperature predicted to occur by the 2030s, using UKCIP projection weather files.
Additionally, as part of the BREEAM evidence submission, a future climate change adaptation appraisal was carried out, providing a comprehensive review of the building elements resilience against future impacts such as solar radiation, temperature variation, wind, water/moisture, precipitation and extreme events such as storms, floods and fire. Overall the building design performed well, with the potential risk generally determined as low or moderately low.

Why did the building undergo BREEAM assessment?
The building required BREEAM assessment as it is part of the Nottingham Trent University (NTU) group. NTU have strong environmental policies and are highly committed to providing a sustainable environment for their students. Within the policy targets, all new buildings are required to achieve a minimum rating of BREEAM Excellent, in order to demonstrate the University’s holistic sustainability goals.
Due to the city centre location of the building, access to amenities and public transport are readily available, providing maximum scores under transport accessibility and amenities. Together with an existing and well documented Travel Plan strategy, and a desire to encourage cycling with ample storage (increased to achieve the requirements stipulated for BREEAM) and facilities, the building scored maximum credits under the Transport section.
The building performed extremely well in the Land Use & Ecology section, achieving 90% of the credits available. Due to the 100% developed nature of the existing site, with no existing biodiversity present, the ecological value was inherently low.
A client priority was to provide some outdoor amenity space on the site as none was currently available; specification of green roofs coupled with greening of the new terraces meant that a significant change in biodiversity was achieved from the existing site.
Where the initial concept assessment revealed that the existing site scored well in terms of transport and potential for ecological enhancement, it was determined that the contractual requirements of the building should include enhanced site management, in order to secure further credits within the management section, and also maximum waste minimisation should be a priority to reduce the impact of the building.
The design team also reviewed the design process in order to demonstrate where materials savings and waste minimisation could be achieved. Targeting these actions meant that maximum credits were achieved under the Waste section.
More general comments are made in relation to the management of BREEAM and its integration in the procurement process in later sections from the client and project team.
Green Strategy
What has been and remains a strength of BREEAM is the holistic approach to environmental and sustainability considerations. By the structured approach it adopts in dealing with all the credit issues, it engrains sustainability in the design. The project team when engaged early like on Confetti had time to address these issues in a timely and effective manor to the benefit of programme, cost and risk.
To that end challenges were left to a minimum, however one of the significant environmental challenges faced by the design team was the detailing around the junctions of the new building and how it integrated with the existing buildings on the site given a ‘Fabric First’ principle was adopted.
As effectively a large extension, entrances were required from the existing buildings at various points into the new building, creating a problem around air tightness and avoiding cold bridging pathways.
By requiring a thermographic survey in order to achieve the relevant MAN04 credit, the design team were able to have confidence that the details of these junctions will be effectively managed during construction, with an air tightness specialist being required to provide guidance as construction in these areas is carried out.
Therefore, one of the innovative approaches was the combination of thermographic survey to help detail junctions to minimise heat loss, but to combine that with early air leakage path advice to provide a fully informed design solution.
As well as providing construction confidence, it helped minimise risk, ensuring that the target air tightness was achieved to meet the energy minimisation required for the University’s EPC ‘A’ rating policy.

Benefits of assessing to BREEAM
As one of the most sustainable universities in the UK, Nottingham Trent University target BREEAM ‘Excellent’ and an EPC ‘A-Rating’ on all new build projects. As a result the BREEAM process was started at the very earliest stages of the project to help inform the design as it developed, which gave a clear structure and hierarchy to the identification of suitable credits to target and allowed the whole project team to input into the process. This early engagement across the team is what has enabled the project to exceed expectation and achieve the ‘outstanding’ design stage certification. -Toby Evinson, Project Architect.

