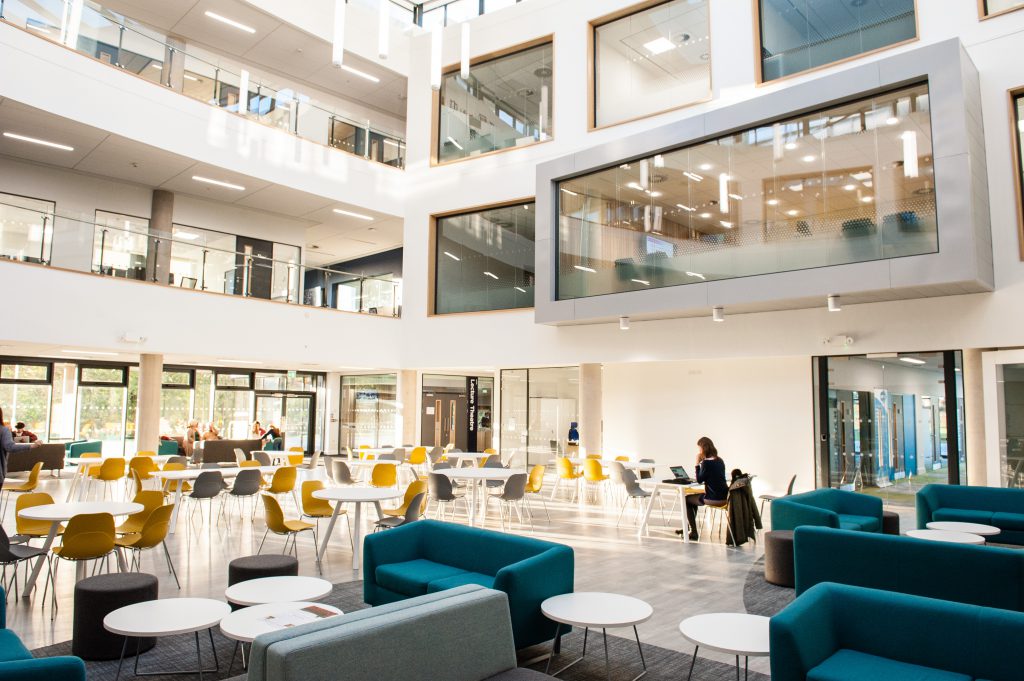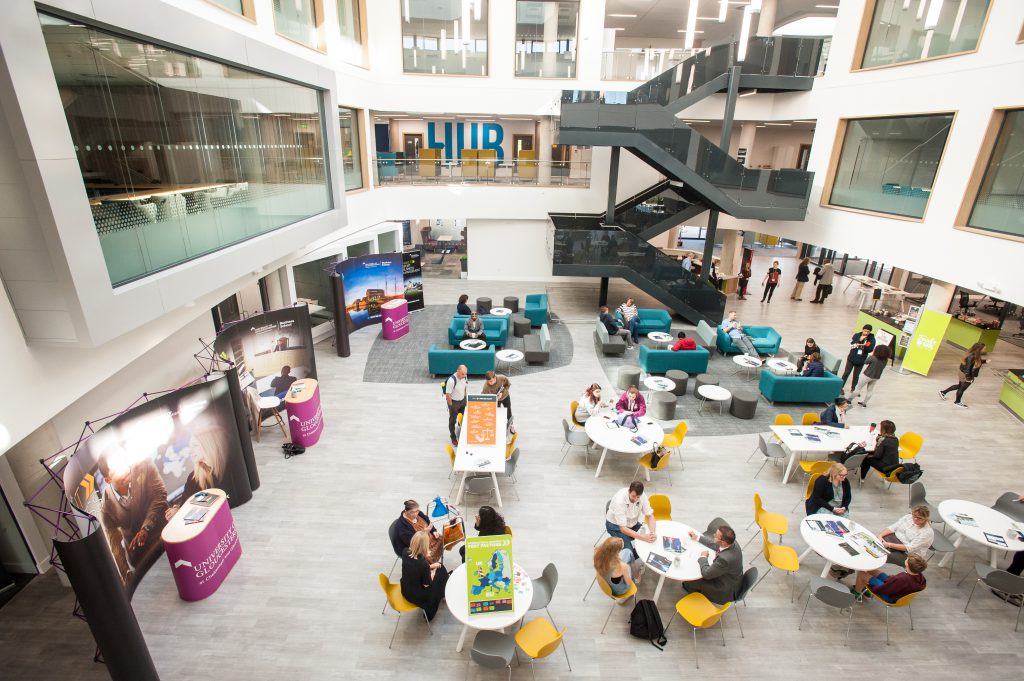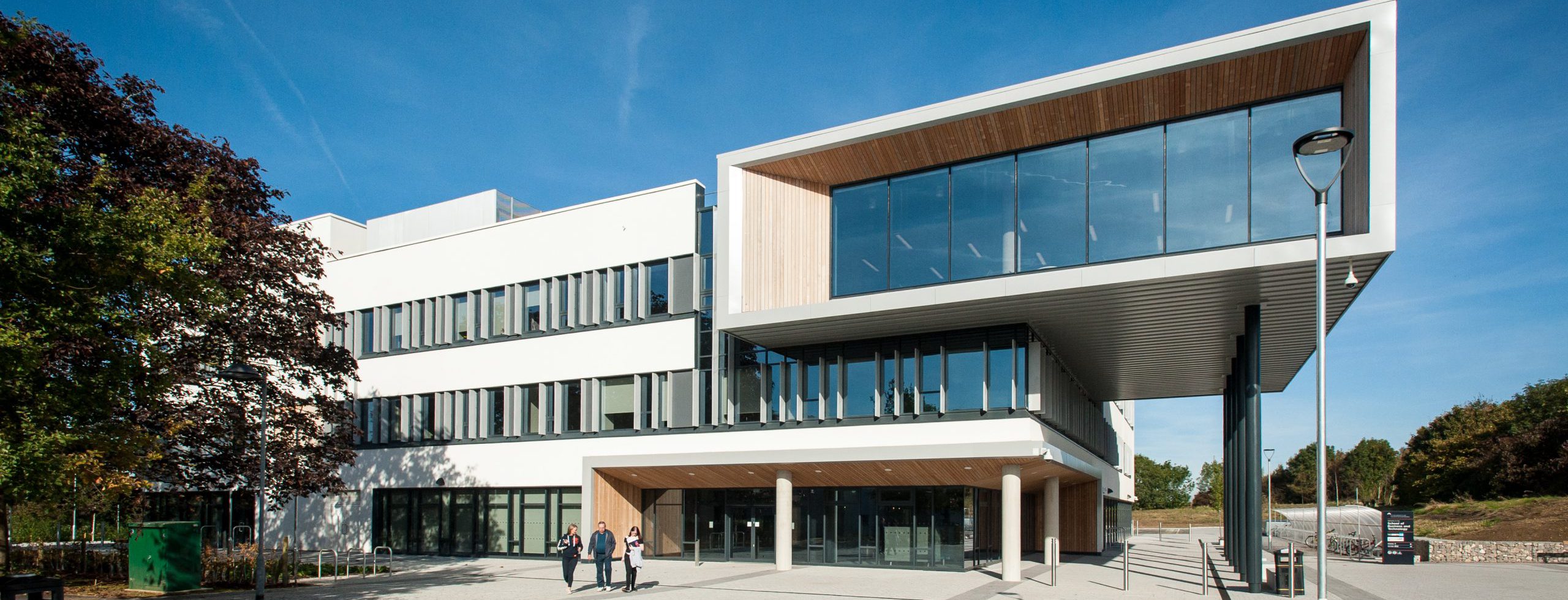New Business School providing the pioneer for University sustainability
Project Details
- Scheme & Version: BREEAM New Construction 2014
- Stage: Post Construction
- Location: Gloucestershire, UK
- Score & Rating: 71.1% Excellent
- Certificate Number: BREEAM-0078-5469
Project Team
- Client: University of Gloucestershire
- Assessor Company: Melin Consultants
- Developer: University of Gloucestershire
- Contractor: Willmott Dixon Construction
- Project Manager: Pearson Fraser Limited
- Architect: Austin-Smith:Lord Architects

About the Building
The University of Gloucestershire has a reputation for pioneering the transformation of the whole University towards sustainability – the Business School and Growth Hub development embodies these principles and provides the benchmark for all future projects. The new flagship building has incorporated numerous sustainability measures to enhance the teaching experience for the student population whilst considering issues related to future change, including space flexibility and innovative technology.
Green Strategy
The University of Gloucestershire wanted to develop a building that looks to the future, reflects the University’s sustainability vision and encourage active learning for all students. Early engagement between the design team through a detailed consultation plan was completed to consider the available sustainable opportunities that align with both the clients ‘green’ aspirations and the BREEAM process.

Why choose BREEAM?
Sustainability is central to the University’s vision, the BREEAM process provides an excellent tool to ensure all industry standards can be followed and in this case, exceeded. Incorporating BREEAM into the new business school and growth hub has ensured enhanced performance of the development from a sustainability perspective.

Emphasis on an integrated sustainable design process implemented by the design team to optimise the building performance during each key phase of the project. Extensive consultation with over 80 stakeholders completed to ensure a collaborative approach, the intended design objectives and reflection of the University’s pedagogy achieved during the project design stages. The BREEAM performance targets were agreed during the Conceptual Design stage with a target of BREEAM Excellent established between the appointed BREEAM Accredited Professional (AP) and design team.
Willmott Dixon Construction registered the site with the Considerate Constructors Scheme (CCS) to ensure construction impacts on the general public, workforce and environment are managed responsibly through the implementation of best practice construction activity. For this development Willmott Dixon Construction achieved an exemplary level of performance.
Willmott Dixon Construction developed an online aftercare portal facility providing ongoing performance and support when required by the building occupants. The online portal provides convenient access to the relevant operational and maintenance documents for the building with the added benefit of registering any defects, where the aftercare team will be alerted to rectify. In addition to aftercare support, seasonal commissioning has been completed by a specialist commissioning manager and confirmed all building services run at their full load ensuring the mechanical design operates as expected.
Providing a high level of thermal comfort and occupant satisfaction was high on the University’s agenda during early design stage proposals. Thermal modelling was completed in accordance with CIBSE AM11 to ensure thermal comfort conditions of the building occupants maintained throughout the building.
The project aimed to deliver a building capable of creating an appropriate acoustic environment to provide comfort, occupant efficiency and privacy for building users. Early project involvement with a Suitably Qualified Acoustician (SQA) ensured compliance against all three acoustic principles (sound insulation, indoor ambient noise level and reverberation times) significantly exceeded the required BB93 and APS testing criteria.
Due to the occupation, location and accessibility of the development, a Crime Prevention Design Officer (CPDO) was appointed to conduct a Security Needs Assessment (SNA) to highlight areas exposed to potential security issues. All recommendations were incorporated into the final building design which includes but is not limited to the following: CCTV coverage, vehicle access control, perimeter fencing, adequate external lighting, campus access control, low-level non-invasive planting and PAS 24:2012 rated doors and windows.
The building has incorporated various energy efficient technologies to ensure a BREEAM ‘Excellent’ level of energy performance achieved.
A Building Management System (BMS) has been installed to provide the facilities manager with an adequate portal to monitor consumption of all energy consuming systems. Separate sub-meters have been installed in the café, seminar, trading and hub facilities.
86 BREEAM compliant cycle storage spaces and associated cyclist facilities incorporated.
Updated Travel Plan produced for the University to cover the Oxstalls Campus expansion.
Suitably Qualified Ecologist (SQE) appointed to complete the ecological desk study, extended phase 1 habitat survey and a protected species survey which confirmed the site is dominated by large areas of amenity grassland, hedgerows and trees with roosting opportunities for birds and bats. No signs of wildlife were recorded within the site proposals; however the site is located in proximity to the Wotton Brook and the Innsworth Meadow Site of Specific Scientific Interest (SSSI) where recordings of protected species have been recorded, this includes: badgers, bats, birds, grass snakes, great creasted newt, brown hare, hedgehog and polecat. Due to the high density of protected species in the area the SQE was appointed to provide recommendations for ecological enhancement and protection of biodiversity during the construction phase.
Ecological Enhancement measures have been incorporated into the planting strategy to ensure high quality resources, habitats and foraging opportunities have been provided for aquatic and terrestrial species. Enhancement measures included the creation of wildflower meadow areas, creation of ponds, enhancement of the Wotton Brook wildlife corridor, inclusion of native climbing plants, roosting and nesting opportunities and invertebrate enhancement facilities.
Willmott Dixon Construction implemented all ecological protection measures recommended by the SQE, this includes:
- Appointing a site based biodiversity champion who instigated the installation of tree fencing, gulley guards, otter signage, tree species signage, removal of trees prior to nesting season, bat surveys, otter surveys and checks for wildlife prior to undertaking the drainage fall
- Regular site workforce tool box talks training sessions highlighting the importance of ecological protection and procedures in place upon encountering signs of wildlife.
- Appointing a SQE to complete tree assessments for bats, nesting bird inspections and survey of the Wotton Brook Bank ensuring no signs of mammal activity prior to construction.
- Installation of protective fencing around root protection zones, vegetation and other features of ecological value within the construction zone
Circular economy principles implemented to reduce resource consumption during the project design stages. As a result, 100% of timber and timber-based products obtained FSC certification, 100% of concrete products and 100% roofing products achieved BES6001 certification.
Design team ensured measures to optimise material efficiency incorporated at each key project phase in order to minimise environmental impact of material use and waste associated with the development. The New Business School has utilised a compact building form which is characterized by a smaller surface-to-volume ratio which from an economic and sustainability perspective provides numerous benefits; this includes reducing heat loss, heat gains, quantity of materials required and waste generated. To further minimise material quantities and associated waste generation, insulation render thickness was reduced by 50% whilst maintaining U-value and thermal performance.
A Building Life Cycle Assessment (LCA) was undertaken to measure the environmental impact attached to the building (including but not limited to embodied carbon dioxide emissions, water use, ecotoxicity to land and BRE Ecopoints at each stage of the building’s lifecycle). The findings of the report were circulated to the design team during the materials selection process to promote sustainable design.
Water efficient sanitary appliances installed to achieve a 40% improvement in comparison to the baseline for the building.
A major leak detection system capable of detecting major water leakage installed and connected to the Building Management System (BMS) to alert the facilities management team to potential issues during operation. Sanitary supply shut-off valves installed in all WC facilities to minimise wastage from sanitary fittings.
Sustainable Drainage Systems (SuDS) have been incorporated to ensure the risk and impact of localised flooding, watercourse pollution and environmental damage is minimised. The building, hardstanding, access road and landscaping areas drain using a sewer network connected to a 588m2 vegetated swale and attenuation basin to the north of the existing bund. The new car parking facility incorporates porous bays created using Low Density Polyethylene (LDPE) crates with discharge draining to sub-grade storage before discharging through a shallow swale to the attenuation basin. Hydro-brake flow control devices have been installed downstream of the attenuation basing to reduce discharge rates to best practice requirements before discharging to the Wotton Brook. The drainage system has been designed to ensure no flooding occurs on site for a 1 in a 100 year storm event (including additional 30% allowance for climate change).
Sound attenuation measures incorporated on the external air handling units to ensure building services noise emissions limits compliant with BS 7445, this guarantees the nearest noise sensitive receivers (residential properties to the east and west of the site) are not affected by noise pollution.
Climate change adaptation strategy appraisal to promote structural and fabric resilience completed by Austin-Smith:Lord Architects.
Functional adaptability strategy study completed by Austin-Smith:Lord Architects to recommend measures to facilitate future adaptation. Design features include long-term and short-term flexibility measures covering the potential for major refurbishment, replacement of major plant, adaptability of internal environments, adaptability of the internal physical space, adaptability of the external shell and accessibility to local services.

