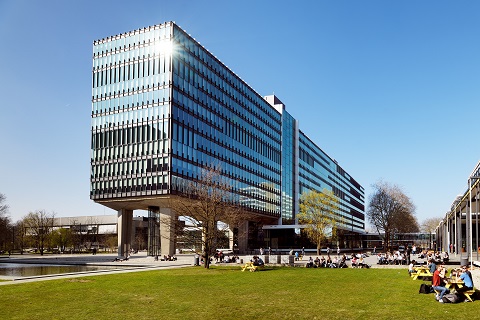Demonstrating that renovation holds great potential to turn old premises into high-grade modern buildings
Project Details
- Scheme & Version: BREEAM-NL N&R 2011
- Certification Stage: Post construction
- Rating: Oustanding
- Overall Score: 96.1%
Project Team
- Developer / Client: Eindhoven University of Technology
- Architect: Team V Architecten
- Building Services: Design stage: Valstar Simonis, Technical development: Unica
- Constructor: Van Wijnen
- Assessor Company: MAT25 – Albert-Jan Vermeulen
About the Building
On the campus of Eindhoven University of Technology there are still several outdated premises, which no longer meet today’s standards. The largest of these was the Hoofdgebouw, situated at a central location on the campus. This Hoofdgebouw, which has 16 floors, was constructed between 1959 and 1963 after a design by S.J. van Embden. The building was outdated, not only in its furnishings and fittings, but also in its architectural and HVAC technology.
The Hoofdgebouw, which was renamed Atlas after the renovation, has a floor area of 41,500 m². Atlas is now the home base of two departments (Industrial Design and Industrial Engineering & Innovation Sciences). The renewed premises also accommodate the Executive Board, a large part of the TU/e services and the Eindhoven School of Education. In addition, the building features various facilities which all departments can use, such as central lecture halls, work areas, food courts, Safety and security and a central reception with an exhibition area.
It is this combination of functions that allows the building to be used by the whole campus, today hosting circa 4,500 employees and 13,000 students. This makes it a direct source of inspiration for a large number of people who are going to shape and create the society of the future.
The starting point in the renovation of the Hoofdgebouw is to create the healthiest and most comfortable indoor environment possible for its users, while at once keeping the environmental impact of the building and its use as low as possible. The overall aim was to limit the number of installations. In order to succeed in this combination of sustainability and comfort, various innovative solutions were applied, including a high-tech façade and Smart Energysaving Lighting. Moreover, the building is connected to the central ATES system, which means that no direct fossil fuels are used.
Key Features;
- Smart façade
- PAF Windows
- Smart energy saving lighting system
- Living lab for research

Why did the building undergo BREEAM certification?
BREEAM does not only assess low energy consumption, but it also looks at the reduction of material use, the creation of a healthy and comfortable environment for building users and the impacts of construction. This makes it a very comprehensive assessment of the sustainability of a building, and its methodology has inspired a large number of improvements of the design. Consequently, the building has become more energy-efficient and more comfortable. Moreover, it creates the possibility to communicate about the sustainability of a building in an unambiguous and transparent manner. Through the use of BREEAM the sustainability of the Atlas building can form a source of inspiration for the students who are going to shape and create the society of the future.
The Atlas building performed well in the categories Health and Wellbeing, Materials and Management. In the Health and Wellbeing category the Atlas building achieved a very high score. The building provides numerous ways for its occupants to make themselves comfortable via temperature and light shading control. The lights can be turned on or off with a phone. Furthermore, all the workplaces have a good view outwards and enough daylight. In the Management category 3 points were awarded for the MAN13 credit. For the MAN1 and MAN4 credits, a maximum score was achieved. TU/e is frequently communicating and liaising with the students and employees. Furthermore, there are information displays throughout the building about the renovation, and sustainability.
BREEAM is now used as a policy for sustainability.
Green Strategy
In creating the City of Tomorrow, TU/e is looking for innovative solutions in the areas of Energy, Smart Mobility and Health. It is a place where students want to study, and innovative enterprises want to settle because they wish to participate in the experiment. Atlas is part of this experiment, showing that sustainability and comfort form a combination that is feasible.
TU/e decided on BREEAM because of the broad definition of sustainability: not only is the energy consumption assessed, but so are the use of materials and the health of employees. During the process the BREEAM method proved to be a handy tool to achieve the ambitious goals and to make them measurable. As the methodology is known internationally, a BREEAM certificate is the pre-eminent means to call attention to this prestigious project and to make it an inspiring example for others.
Innovative technologies, processes and strategies used to meet these challenges and create value for the development and project team. The strategy that was used, is to make people the focus of attention. After all, people are the greatest capital of your institution. In addition, the building must be comfortable and sustainable.

Benefits of Assessing to BREEAM
The starting point has been to create a healthy, comfortable and energy-efficient building in which materials are used in a very responsible way. BREEAM has been used to achieve that. BREEAM has also steered designers and builders towards sustainability in every aspect. -Jan-Willem Schellekens | Head of the Project Office – Real Estate Management TU/e

