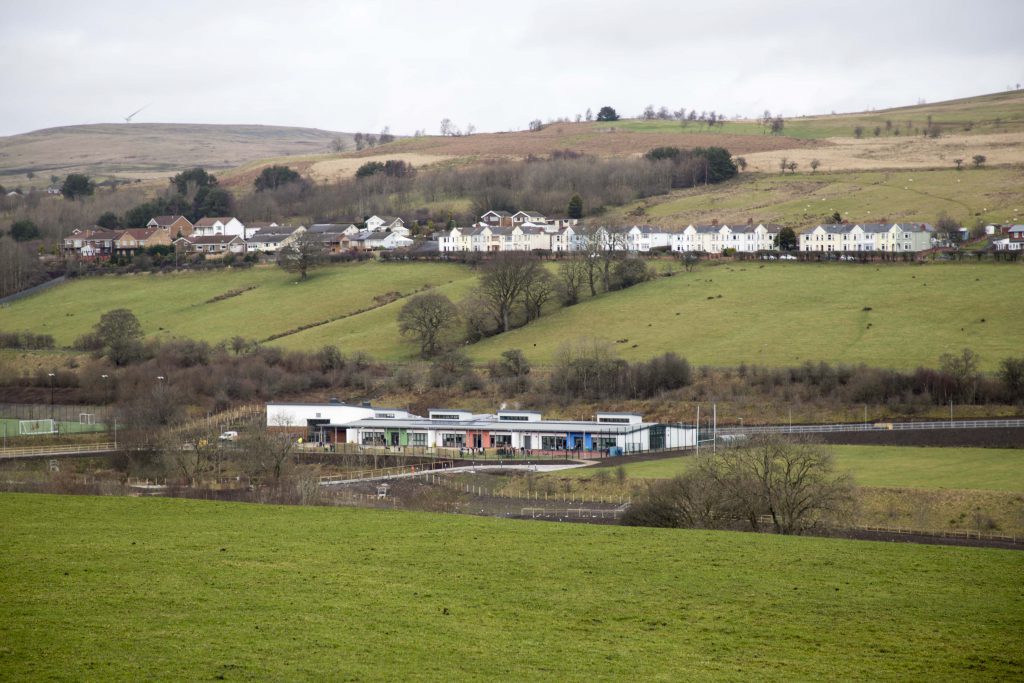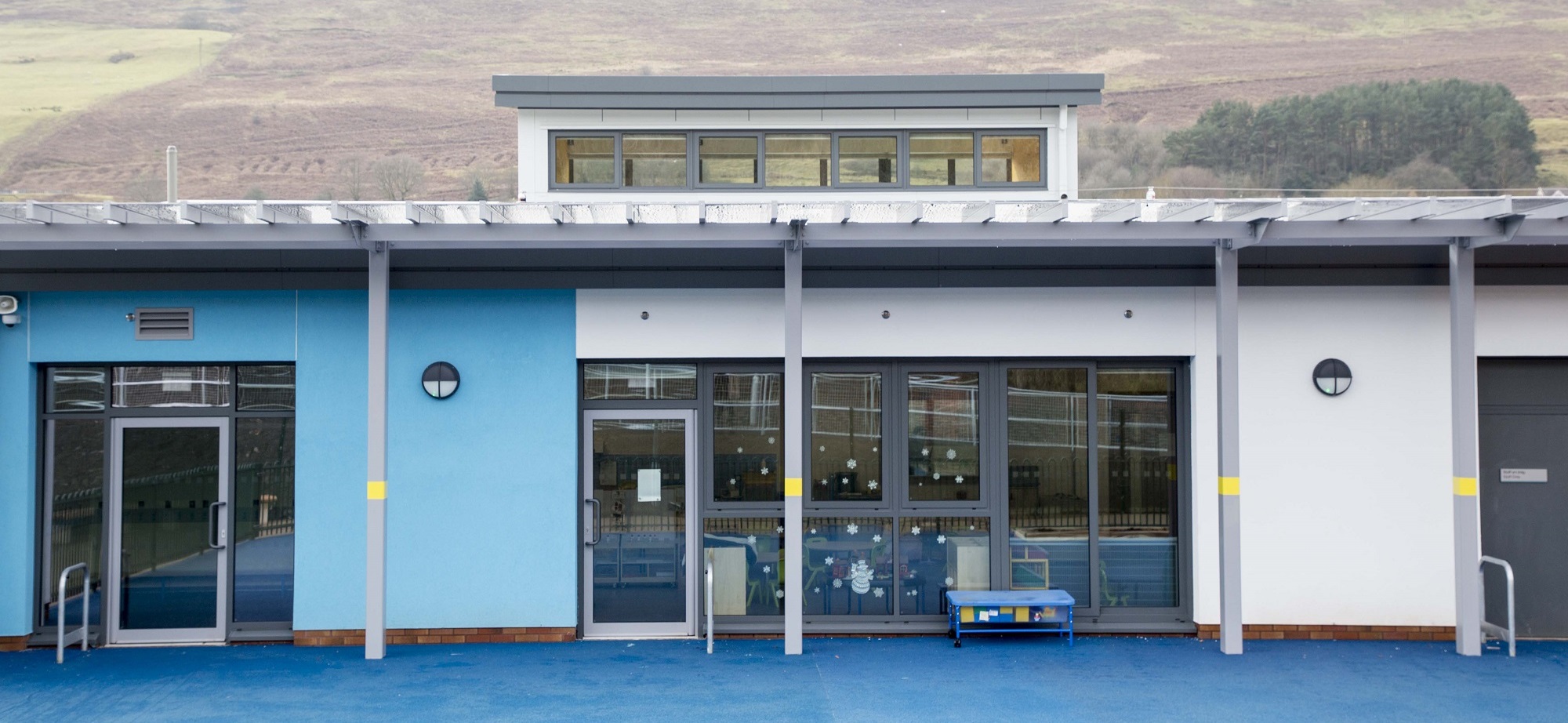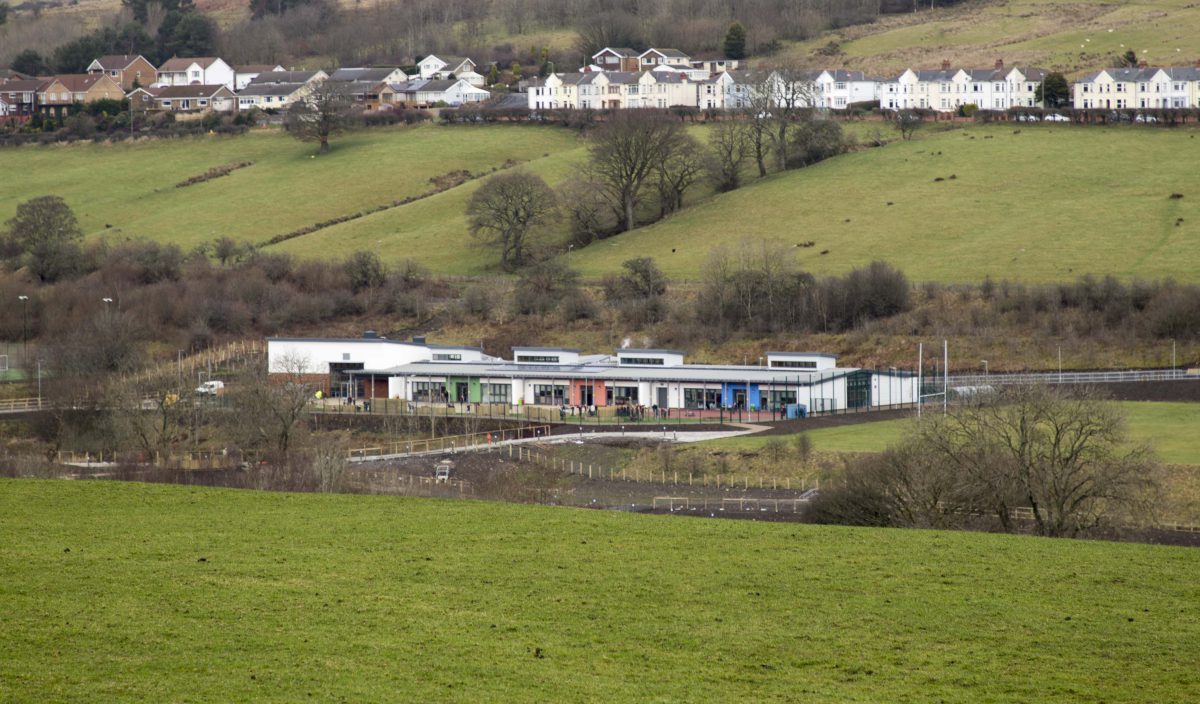A vibrant & innovatory Welsh primary school
Project Details
- Scheme & Version: New Construction 2014 Education
- Stage: Final
- Location: Caerphilly, Wales
- Score & Rating: 71.9% Excellent
- Certificate Number: BREEAM-0075-6312
Project Team
- Client: Caerphilly County Borough Council
- Assessor Company: Melin Consultants
- Contractor: Willmott Dixon Construction
- Architects: AHR Architects
- M&E Engineers: CMB Engineering
Single-storey development consisting of a primary school, nursery and a flying start unit with vibrant and modern teaching & learning spaces
The state-of-the-art Primary School build has been developed to merge the Abertysswg and Pontlottyn Primary Schools on the existing Rhymney Comprehensive School site near the Welsh village of Abertysswg (county borough of Caerphilly). The innovative single-storey development consists of a primary school, nursery and a flying start unit with vibrant and modern teaching and learning spaces throughout the development providing the students with a positive environment to develop and enhance their education
Caerphilly County Borough Council “The Client, Schools, Designers and Contractor worked together to produce a development that is both practical from a teaching perspective, allowing staff to use both building and site to introduce sustainability into the various curriculum subjects”
Willmott Dixon “It was a very smooth and efficient BREEAM process. The stand out aspect of the project in the sustainability context was the ecology credits, which not only led to benefits to local biodiversity but also educational and well-being opportunities for pupils of the school”

Why Choose BREEAM
BREEAM is recognised and acknowledged as the market leader with regards to influencing efficiency, sustainability and user satisfaction during the design and construction process. During the early design stages, Caerphilly County Borough Council set the BREEAM target of “Excellent” and have reaped the benefits as a result.
During the BREEAM Assessors site inspection visit it was evident that all building staff were highly satisfied with the finished article. The overall consensus from the building users confirmed the design layout of the school and the levels of natural daylighting provided to all classrooms and occupied spaces provides a healthy and positive working environment for staff and students. In addition, the building staff were clearly impressed with the external eco-classroom amphitheatre which has been factored into the teaching schedule due to student satisfaction.


The following measures to encourage a healthy and safe internal and external environment for occupants incorporated:
- Good practice daylighting levels achieved within all occupied spaces of the development
- Natural ventilation strategy implemented rather than mechanical ventilation
- Acoustic performance testing standards and requirements achieved with regards to sound insulation, indoor ambient noise level and reverberation times

The following biodiversity enhancement measures have been incorporated in accordance with the ecologist’s recommendations:
- A new balancing and wildlife pond with wetland margins incorporated in accordance with the UK Biodiversity Action Plan (BAP)
- Landscaping strategy includes an allotment garden and small outdoor amphitheatre to encourage students to connect with nature and promote outdoor education

The following measures to encourage sustainable management practices were completed:
- Elemental Life Cycle Costing (LCC) report completed encouraging the specification of materials to minimise life-cycle costs and maximise critical value prior to the completion of the concept design stage
- Willmott Dixon Construction achieved an exemplary level of performance with the Considerate Constructors Scheme. Monitor’s site report confirmed the management team significantly exceeded the levels of performance required throughout all of the checklist categories

The following measures to prevent and control pollution and surface water run-off associated with the development incorporated:
- No systems containing refrigerants specified within the ventilation strategy (building naturally ventilated)
- Highly efficient gas condensing heating and hot water boilers with a NOx emissions level of 33.5 mg/kWh installed
- Sustainable drainage systems (cellular soakaway and attention pond) incorporated into the site drainage strategy to reduce surface water run-off from directly entering local watercourses

The following measures to promote materials with a low environmental impact (including embodied carbon) completed:
- Specification of A or A+ green guide rated building elements. As a result, 6 credits and 1 exemplary credit achieved for ‘MAT01 – Lifecycle impacts’
- IMPACT compliant life cycle assessment completed to measure and reduce the environmental impact of the building



