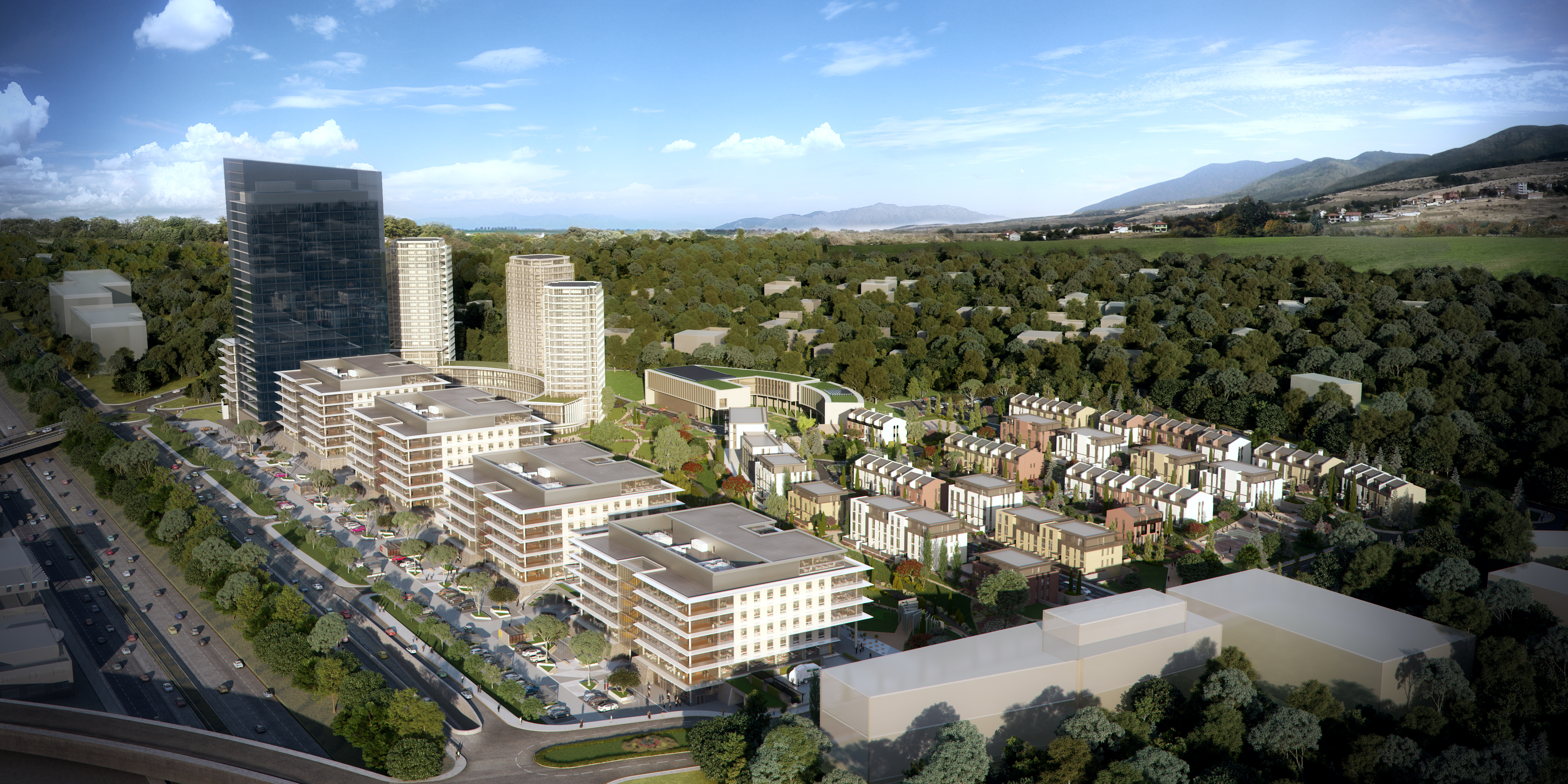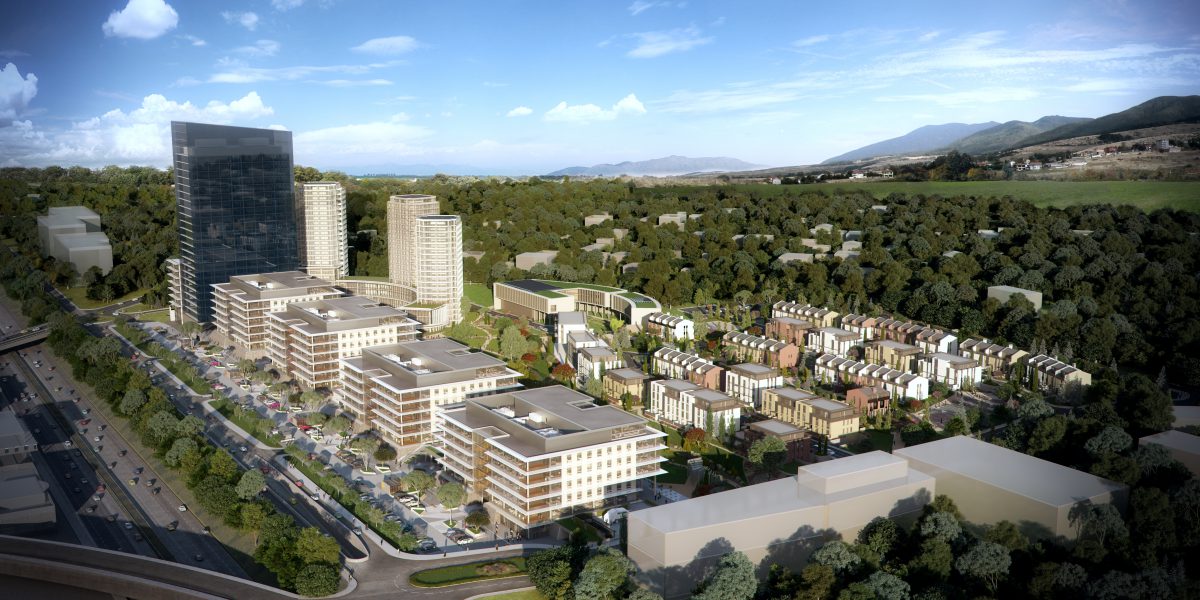First BREEAM Communities in Central and Eastern Europe
Project Details
- Project Type: BREEAM Communities 2012
- Stage: Final
- Location, Bulgaria
- Rating: 71.0% Excellent
- Certificate Number: BREEAM-0068-1015
Project Team
- Client / Investor / Developer: Sofia Park AD
- BREEAM Assessor: MOMERIN Ltd.
- Contractor: GP Build
- Project Manager: Garitage Investment Management
- Architect / Design Team: Stephen George International
About the Project
Garitage Park is located in Sofia, Bulgaria in a region with well-developed infrastructure, direct access to an important traffic artery allowing quick and convenient transport to the city centre, the airport and all other parts of the capital. When fully completed Garitage Park will consist of 95 000 sq.m. of offices, 60 000 sq.m. residential (townhouses and apartments), 90 000 sq.m. park with playgrounds and pedestrian areas, аn International school for 500 children, sufficient parking spaces, а 3,000 sq.m. sports center with a pool, a sports hall for 1700 people, a supermarket, restaurants, coffee shops, etc.
The project is being developed in phases and the construction of Phases 1 & 2 are already in progress. The phase 1 completion is planned for April 2019 and will consist of:
- 2 office buildings – each 15,000 sq.m. of leasable area
- 16 low-rise apartment blocks and 40 row-houses
- Park with kids and sports playgrounds
- Supermarket and other retail areas that ensure that the users will have access to all amenities within walking distance: coffee shops and restaurants, dry cleaning, post office, pharmacy, car wash, etc.
- Over 3,000 sq.m. sports centre with a 25 meter swimming pool
- Over 200 visitors parking spaces and over 980 underground parking spaces for the users of the office buildings
- Electrical charging stations, bicycle shower rooms and CCTV bicycle parking
The phase 2 completion is planned for December 2019 and will consist of:
- 2 office buildings – each 25,000 sq.m. of leasable area
- Multifunctional sports hall for 1.700 visitors

Sustainability Strategy
Garitage Park concept is based on the formation of a new, modern community where everyone will find the optimal balance between work, family and self-care, as well as a sense of security, serenity and satisfaction. The main accents in our project are the green areas and parks, the opportunities for sports and entertainment and education. Garitage Park is the first multifunctional complex in Bulgaria, which envisages the construction of a primary school and sports hall. An important priority of the Investor is the renovation and extension of the surrounding infrastructure and access, with focus on the new bicycle and pedestrian alleys connecting the neighbouring residential areas with the development, as well as second metro station at the western corner of the project.
Garitage Park is focused on, and suited to meet the requirements of IT companies, and companies in the Business Processes Outsourcing industries by providing:
- large size single floor units of almost 3,000 sq.m leasable area
- higher capacity of the HVAC systems
- high energy efficient systems and guaranteed power supply continuity
- more parking spaces 1,500 for the first phase and 4500 for the entire complex;
- a diverse and enjoyable environment that encourages creativity and collaboration not only inside the office buildings but around them.
- convenient infrastructure and communications, a variety of transport modes (including car, bus, subway and bicycle transport);
- convenient availability of various complementing services within walking distance – such as sports centre, school and kindergarten, supermarket, cafes and restaurants, pharmacy, dry cleaning, post services, etc.
The Garitage Park low-rise apartment blocks and row houses are primarily oriented towards families looking for a secure, comfortable, and functional environment, enhanced by a professional property and facilities management. Each residential unit in the complex is equipped with two underground parking places in an effort to make the environment above ground car-free and with many green areas, playgrounds and recreation zones.

Quote from the Client
Atanas Garov, Managing Partner at Sofia Park AD:
“BREEAM Communities requires solving important issues that are key to the comfort of everyone in the complex at a design stage. Some of them include providing transport infrastructure and implementing sustainable transport patterns, introducing energy-efficient solutions and building energy management, creating a comfortable, healthy and safe environment for everyone in the complex.
We have had to plan at an early stage measures to protect and improve the biodiversity of the area by controlling the impact of construction materials, waste management and recycling and sustainable water use. In addition, BREEAM Communities required from us to be a “good neighbour”. We have conducted a number of consultations with the residents and users of the close proximity zone to ensure that the project will have a positive impact on the area.
With the help of the Assessor Andreya Momerin and BREEAM Communities, through Garitage Park we are introducing world best practices in our market and furthermore setting an example for the future developments in our city. ”

Introducing of energy efficient solutions that contribute to the sustainable building energy use and management – e.g. Recuperating systems that transport and recover the waste heat energy from the processed air, and the Heat Recovery systems that transport and recover waste energy from indoor units that work of different heating/cooling modes.
Creating a more comfortable, healthy and safe environment for building users. One example of this is the significant increase in the capacity of fresh air systems in office buildings – more than 30% higher than the highest class A office buildings. Another example is the noise and dust protection by designing a “green ring” around the complex
Environmental sustainability by protecting and improving biodiversity of the existing plant and animal species. Enhanced ecology on site and measures to connect the wildlife with the located nearby protected by Natura 2000 park “Vitosha”.
As a result of a detailed consultation process with the project stakeholders, including the relevant governmental organizations and the local community, many of the constructive ideas generated by the stakeholders have been implemented in the designs and have guaranteed that it would bring a positive contribution to its surrounding area. Commitments were made to ensure that long-term maintenance and operation of the development are in place even before construction work started.
Improvement of the transport infrastructure by extending the roadways and adding new roundabouts. It also encourages the use of sustainable transport patterns – bicycle lanes and shared transport, as well as widening the scope of the urban transport.
Controlling the impact of construction materials through waste management and recycling. 50% by volume of the construction waste is diverted from landfill.
24% from the total area of the complex is a rainwater harvesting area. The 250m3 reservoir is used for irrigation of the green areas. Water pollution is prevented by designing oil/petrol separators where needed
More than 80% of the materials used in the public realm achieve A+ or B rating as defined in the Green Guide.

