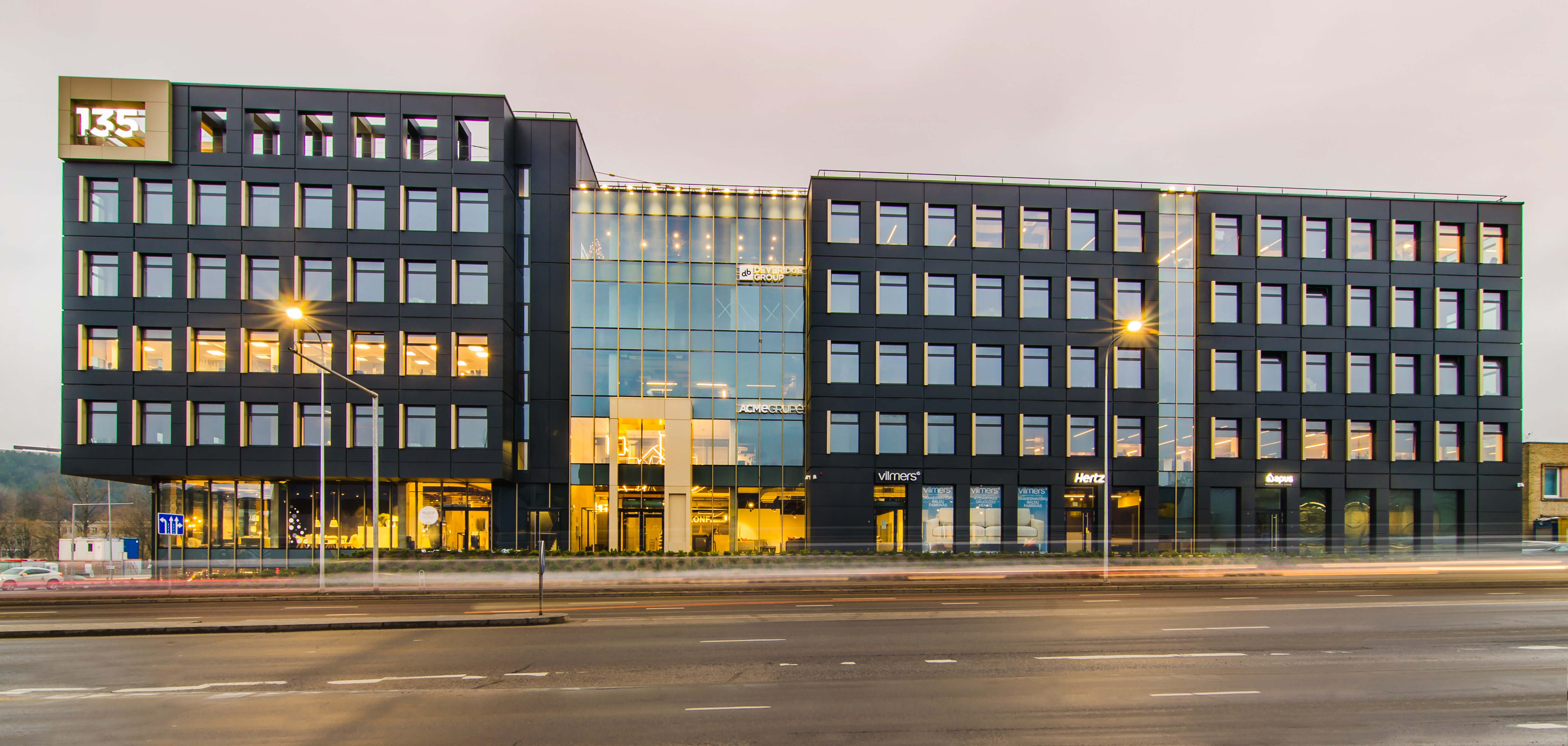Modern engineering systems and well-designed spaces ensure the comfort of the staff and improve the efficiency of their work
Project Details
- Scheme & Version: In Use 2015 International Part: 1
- Location: Vilnius, Lithuania
- Certificate Number: BIU00002415-1.0
- Asset Performance: 59.5% Very Good
The above information is for the original certification of this project, please reference GreenBookLive for current details
Project Team
- Building Owner: UAB Verslo centras 135
- Building Manager: UAB Eika
About the Assest
Business Center “135” is a Class B office building that has become part of the working life of the working class. Modern engineering systems and well-designed spaces ensure the comfort of the staff and improve the efficiency of their work. The enclosed courtyard and the roof terrace with leisure and entertainment areas allow you to take your breath away and have fun with your colleagues or organize business meetings in non-traditional space.
“BREEAM In-Use creates a value for building performance and maintenance. BREEAM in-Use certified buildings are recognised for their efficient performance. This scheme also emphasises on the value of building operation which creates occupant comfort and increases their satisfaction.” – Domas Dargis (CEO at UAB Eika)
Green Strategy
Domas Dargis (CEO at UAB Eika): “Responsibility is one of the company values, so it was the main sustainability strategy for planning this business centre. The strategy focuses on creating comfort for occupants, creating sustainable buildings and creating high quality spaces for our clients’ future.”
“Certified buildings have higher value and create safer long-term investments. By implementing BREEAM we increased building market value and the building was sold very quickly. Thus, we see that sustainable buildings offer increased rates of return.” Domas Dargis (CEO at UAB Eika)
100% of lighting in the building is LED.
B+ Class office building with modern engineering solutions and well-designed premises will ensure the comfort of building users.
BMS systems alows efficient engineering system control according to internal and external condition parametres.
Building occupants are provided with sufficient daylight and glare control features in all work spaces. There is a provision for thermal and ventilation control in majority of working areas. Building occupants have a possibility to take breaks in plentiful informal rest spaces within the building. Canteen facilities are also provided for building occupants. The backyard and the roof terrace are equipped with recreational and entertainment facilities and spaces.
The building is in a zero flood risk area.
Refrigerant-containing systems are fitted with refrigerant leak detection systems that generate visual alarm in the BMS and shut down the system if a leak is detected. This ensures that refrigerant runoff and therefore pollution is minimized at all times.
The building has excellent public transport connections and related infrastructure. It also provides well-organised cyclist facilities for building occupants: cycle racks, showers and changing rooms.
Moreover, the main amenities such as bank, post office and café are within walking distance from the building.
There is one central waste collection area where all waste streams are collected: paper/cardboard, plastic, metal and glass. Additionally, food waste generated by the restaurant is collected in the asset. The food waste goes to a special condition waste container. The waste is later collected and composted. This allows the food waste to be diverted from the landfill.
Water consumption is metered at a building level and there are submeters for every tenant. All water meters have connection to a Building Management System (BMS) for the monitoring of water consumption. The building is also fitted with efficient water fixtures that save potable water such dishwashers, double-low-flush WCs, active infra-red taps (38%) & the majority of urinals are PIR controlled flush urinals.
The building has a great level of flexibility and adaptability in terms of functional and climate changes in the future. Floor layouts are easily modifiable based on tenants needs, and the engineering systems have capacity to serve the building under dynamic climatic conditions. Robustness was taken into account when designing the building. Glass façade, corners, door frames, and other sensitive parts of the building have been well protected from potential damage, and thus the need for repair and replacement was reduced to minimum.

