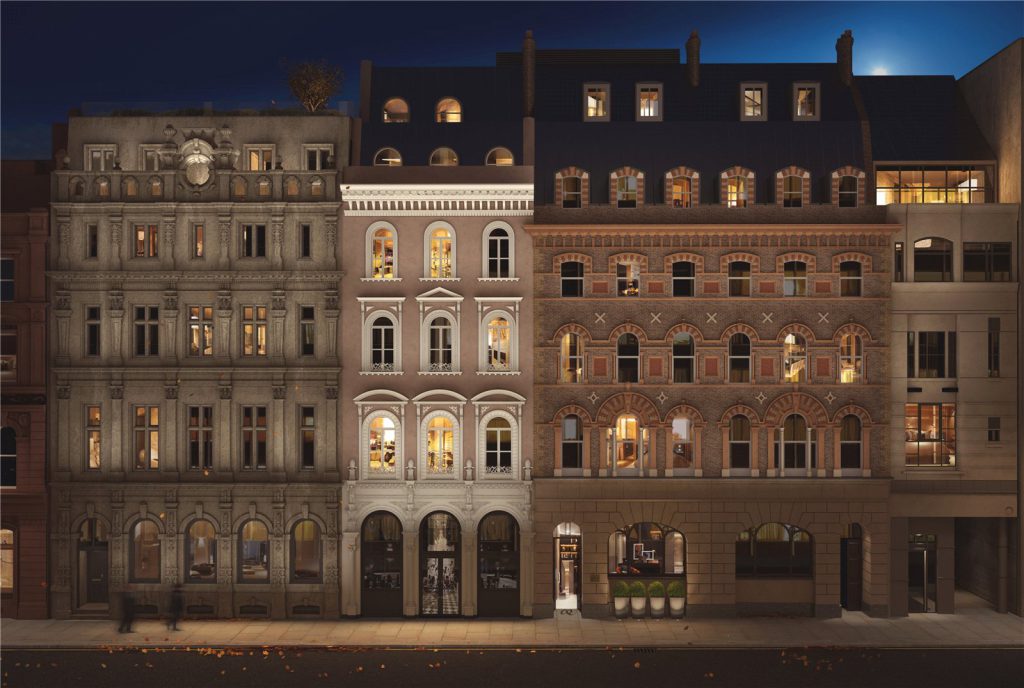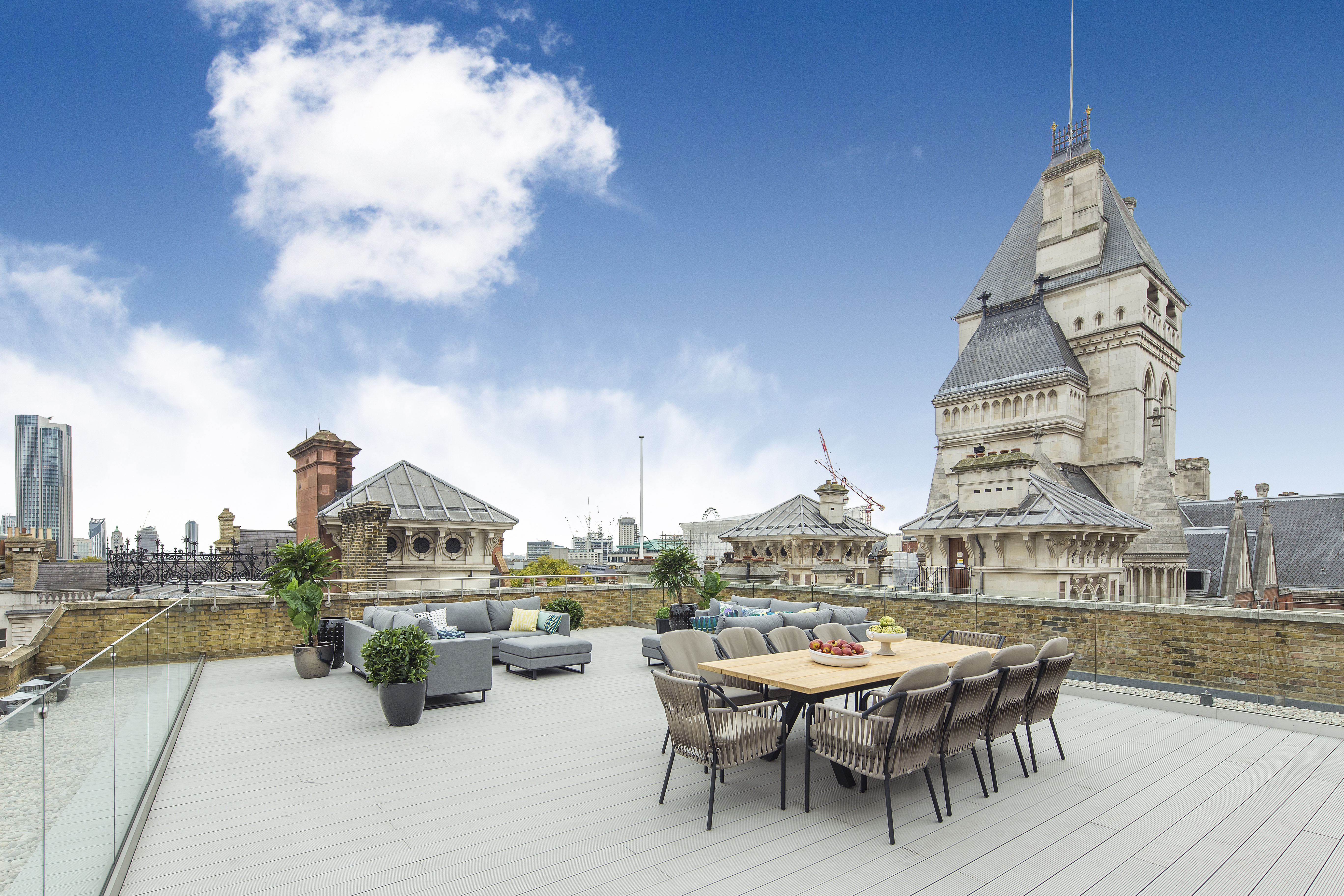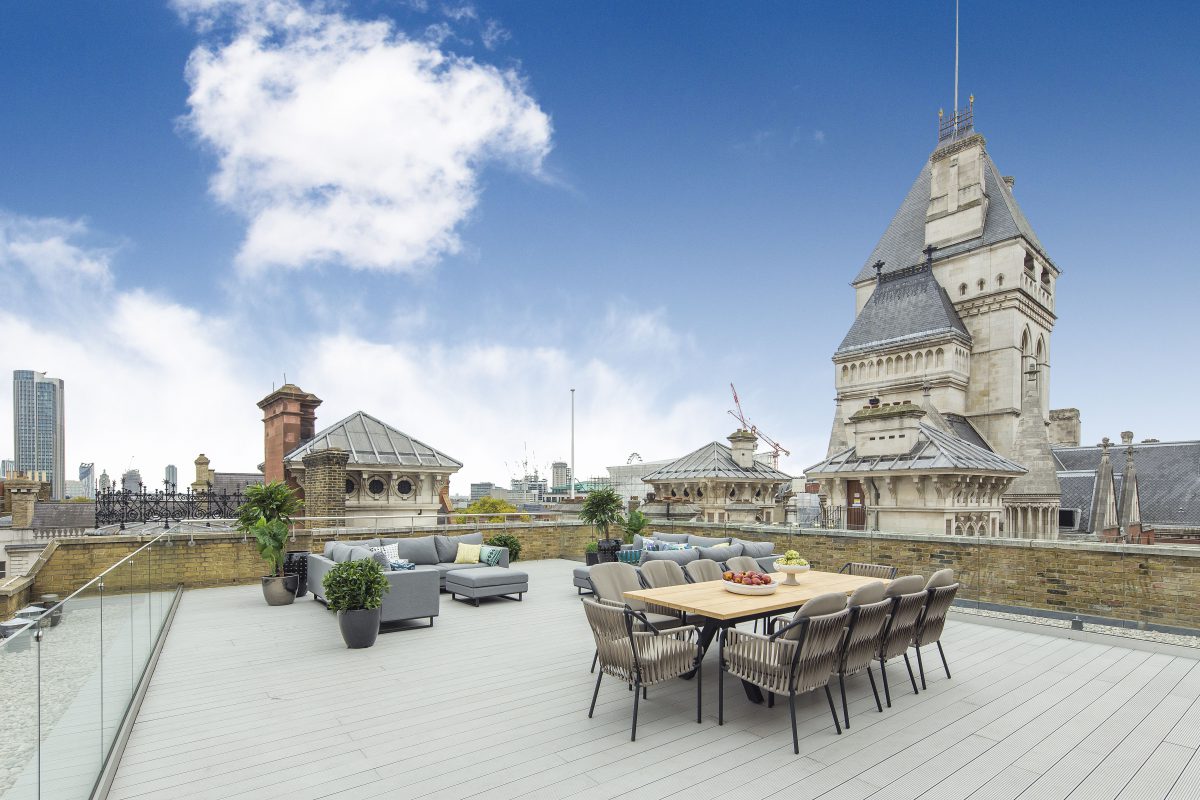Unique boutique development in London
Project Details
- Scheme & Version: Domestic Refurbishment 2012
- Stage: Interim
- Location: London, UK
- Score & Rating: 80.0% Excellent
- Certificate Number: BREEAM-0061-5690
Project Team
- Client: Halamar (Chancery Lane) Ltd
- BREEAM Assessor Company: Mendick Waring Ltd
- Building Services: Mendick Waring Ltd
- Architect: DarntonB3
- Contractor: Vascroft Contractors Ltd
- Interior Designers: March & White
- Planning Consultant: DP9
- Acoustics: RBA Acoustics
- Project Management: Ward Williams Associates LLP
- Interior Products: Black Interiors
About the building
122 to 126 Chancery Lane is a unique boutique development which delivers 35 high quality apartments behind an elegant, original Grade II listed façade. It is located on the historic and renowned Chancery Lane nestled between the Royal Courts of Justice and King’s College London’s Maughan Library.
In the late 1980’s the buildings were rebuilt behind the retained listed facade to provide new office accommodation over the five upper floors. The current redevelopment includes conversion of office space into high quality dwellings whilst the existing retail and restaurant units that occupy the ground and basement floors remain in use. It makes the most of the old and the new, celebrating the heritage of the area with the Victorian façade and providing exemplary 21st century living space.

Halamar (Chancery Lane) Ltd says: “Halamar recognise the importance of achieving BREEAM accreditation at this level as it not only promotes high standards of environmentally responsible design but adds to the peace of mind of the developer and any potential purchaser of the final product offering.”

The dwellings are designed to achieve carbon savings of over 30% against the notional new construction building.
This is achieved largely through the use of renewable energy generated via energy efficient air source heat pumps to supply domestic hot water, space heating and cooling to each dwelling. The proposed Daikin Altherma low-temperature heat pumps deliver some of the highest efficiencies available for this type of system.
The development includes passive design measures, including optimising orientation and site layout, lighting and solar shading, a low design air permeability of 5 m3/h.m2, and significantly improved u-values compared to the existing building fabric. External walls were improved with a layer of internal high thermal performance insulation, and the existing windows replaced with improved high-performance double glazing. Active design measures include 100% efficient lighting and an efficient mechanical ventilation system with heat recovery.
This resulted in a primary energy demand for each dwelling of just 56 kWh/m2/year, and a corresponding 7 out of 7 BREEAM Ene 03 Primary Energy Demand credits achieved.
The proposed roof terraces provide private space benefitting the health and well-being of occupants. With the central London location, the roof terraces include views across the West End, the City and along the River Thames. An intelligent use of landscaping provides privacy – distancing terrace users from the opposing buildings – and also provides an opportunity for increasing biodiversity of the development. Through the provision of terrace planters containing a variety of native species, the development is able to achieve the BREEAM Man 05 exemplary performance requirements for ecological enhancement.
The potential overheating during the summer was addressed through a combination of high levels of fabric performance and insulation and energy efficient design, resulting in low u- values. All existing non-original windows were removed and replaced with double glazed full height timber windows to maximise daylight and sunlight, reducing the need for artificial lighting during the daytime hours or heating during the winter months.
Through strong coordination, planning and project management, the development has achieved 100% of the available BREEAM credits in the Management section. This includes commitments to monitor construction site impacts, enhance site ecology, clearly assign project decision-making roles and responsibilities, and provide aftercare support and documentation to occupiers.
Due to the careful retention and reuse of materials, coupled with the procurement of new materials with a low environmental impact (including embodied carbon) over the full life cycle of the building, the development design has achieved 23 out of the 25 available BREEAM credits for ‘Mat 01 Environmental Impact of Materials’. In addition, responsible sourcing has been prioritised, with 100% of all newly specified materials either BES 6001, FSC, or EMS certified.
In order to encourage sustainable modes of transport, and taking into account the city centre location where cycling is an efficient mode of transport, a secure cycle storage facility in the basement is proposed for all residents. The cycle store will accommodate 55 full-size bicycles on wall-mounted racks.

